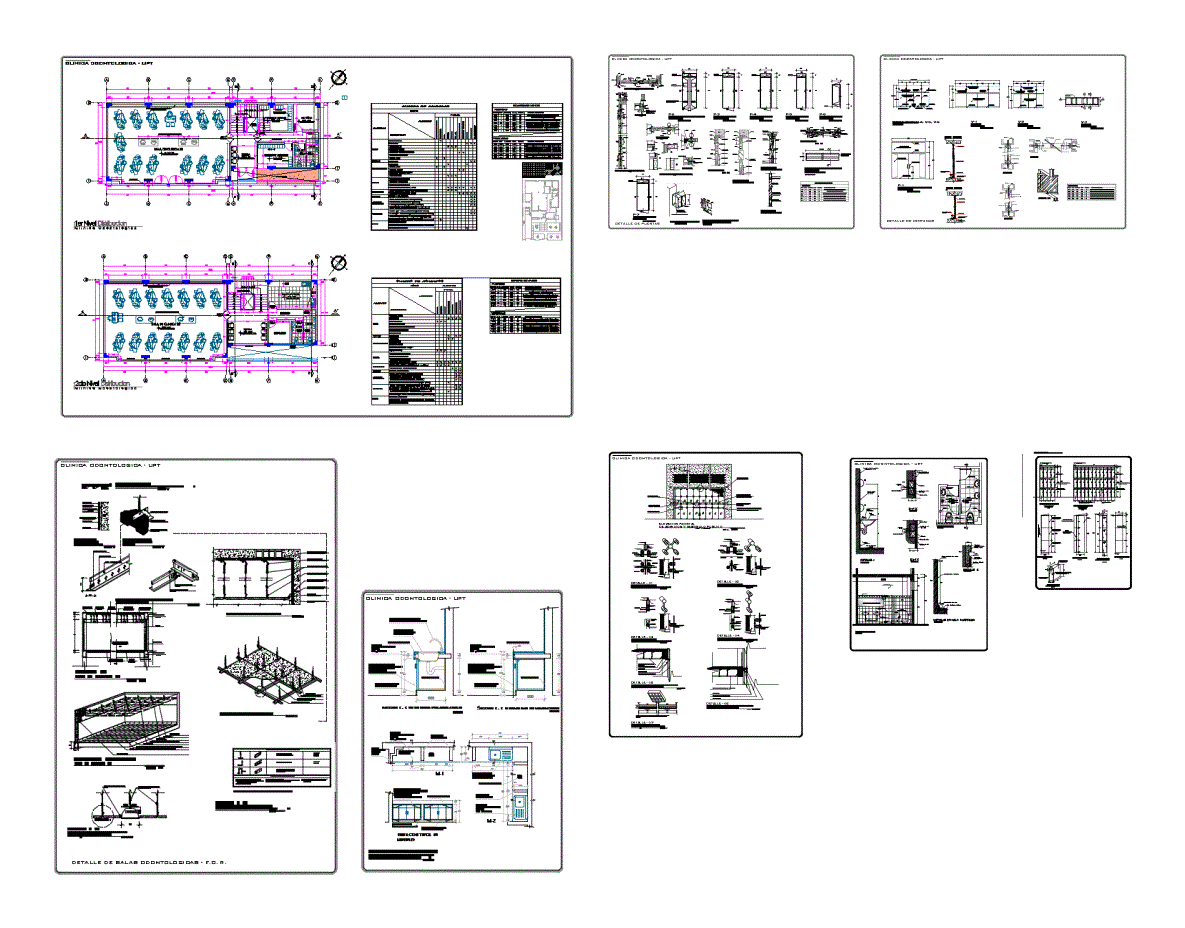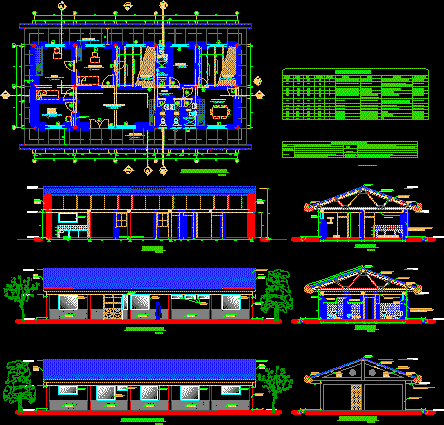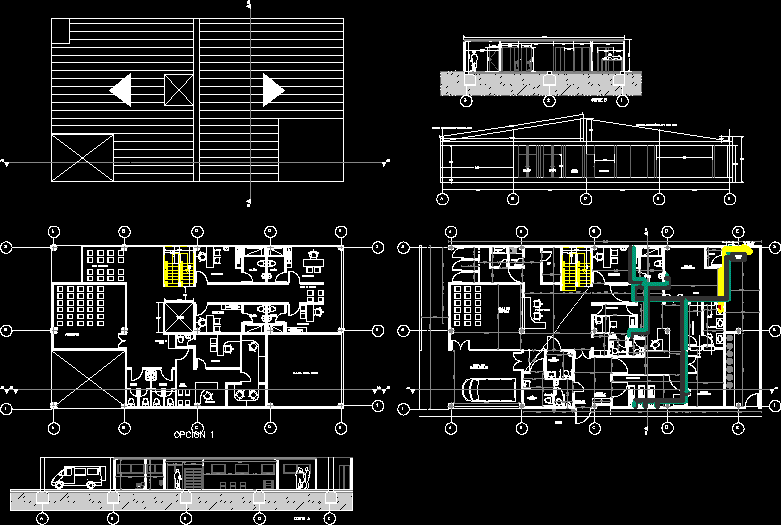Dental Clinic Expansion DWG Plan for AutoCAD
ADVERTISEMENT

ADVERTISEMENT
Expansion of a small clinic with a modern and rational design; The work consists of architectural plans (Distribution; courts; elevacione and details); Inst. Health and Elecctricas with their respective details.
| Language | Other |
| Drawing Type | Plan |
| Category | Hospital & Health Centres |
| Additional Screenshots | |
| File Type | dwg |
| Materials | |
| Measurement Units | Metric |
| Footprint Area | |
| Building Features | |
| Tags | architectural, autocad, CLINIC, consists, dental, Design, DWG, expansion, health, health center, Hospital, medical center, modern, plan, plans, small, work |








