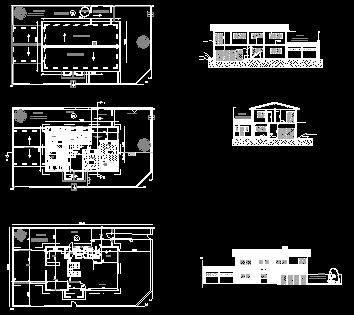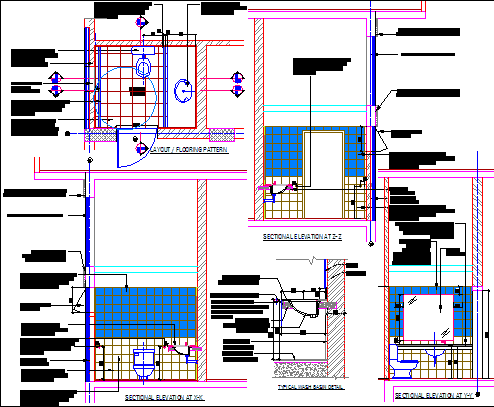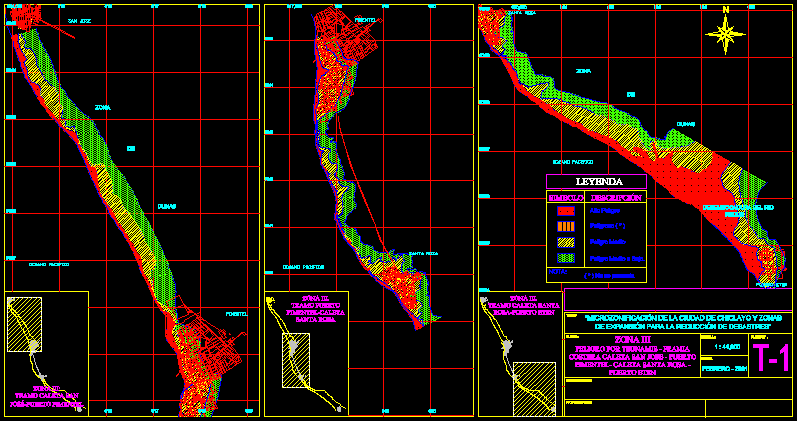Dental Family Home; Plants: High And Low; Rooftops And Front Cuts DWG Block for AutoCAD

Private house for a typical family (4 persons) of different sex with dental office in plant ,waiting room – consists of 2 floors with sanitary facilities are easily located, developing a health economic partition
Drawing labels, details, and other text information extracted from the CAD file (Translated from Spanish):
course: constructions, student: giannattasio, brick glass, leveling folder, underfloor, l.t.n, slab, gypsum ceiling, cut, eaves, and m, l.t.n, underfloor, leveling folder, cut, gypsum plaster, and m, slab, brick glass, leveling folder, underfloor, l.t.n, slab, gypsum ceiling, cut, eaves, and m, and m, garage, dinning room, brick glass, kitchen, bath, laundry, low level, green space, lm, lm, living room, TV, consulting room, toilet, waiting room, and m, TV, galvanized sheet, and m, galvanized sheet, floor ceilings, green space, water tank, lm, lm, and m, facade, TV, and m, dinning room, brick glass, living room, lm, bath, low level, garage, laundry, kitchen, green space, waiting room, toilet, consulting room, and m, and m, facade, and m, suite room, lm, bath, top floor, galvanized sheet, dressing room, bath, green space, height wall, TV, reading room music, bedroom, bedroom, galvanized sheet, and m, l.t.n, underfloor, leveling folder, cut, gypsum plaster, and m, slab, brick glass, leveling folder, underfloor, l.t.n, slab, gypsum ceiling, cut, eaves, and m, TV, galvanized sheet, and m, galvanized sheet, floor ceilings, green space, water tank, lm, lm, and m, and m, dinning room, living room, lm, bath, low level, garage, laundry, kitchen, green space, waiting room, toilet, consulting room, and m
Raw text data extracted from CAD file:
| Language | Spanish |
| Drawing Type | Block |
| Category | City Plans |
| Additional Screenshots | Missing Attachment |
| File Type | dwg |
| Materials | Glass |
| Measurement Units | |
| Footprint Area | |
| Building Features | Garage, Car Parking Lot |
| Tags | autocad, beabsicht, block, borough level, cuts, dental, DWG, Family, front, high, home, house, office, persons, plant, plants, political map, politische landkarte, private, proposed urban, road design, stadtplanung, straßenplanung, typical, urban design, urban plan, waiting, zoning |








