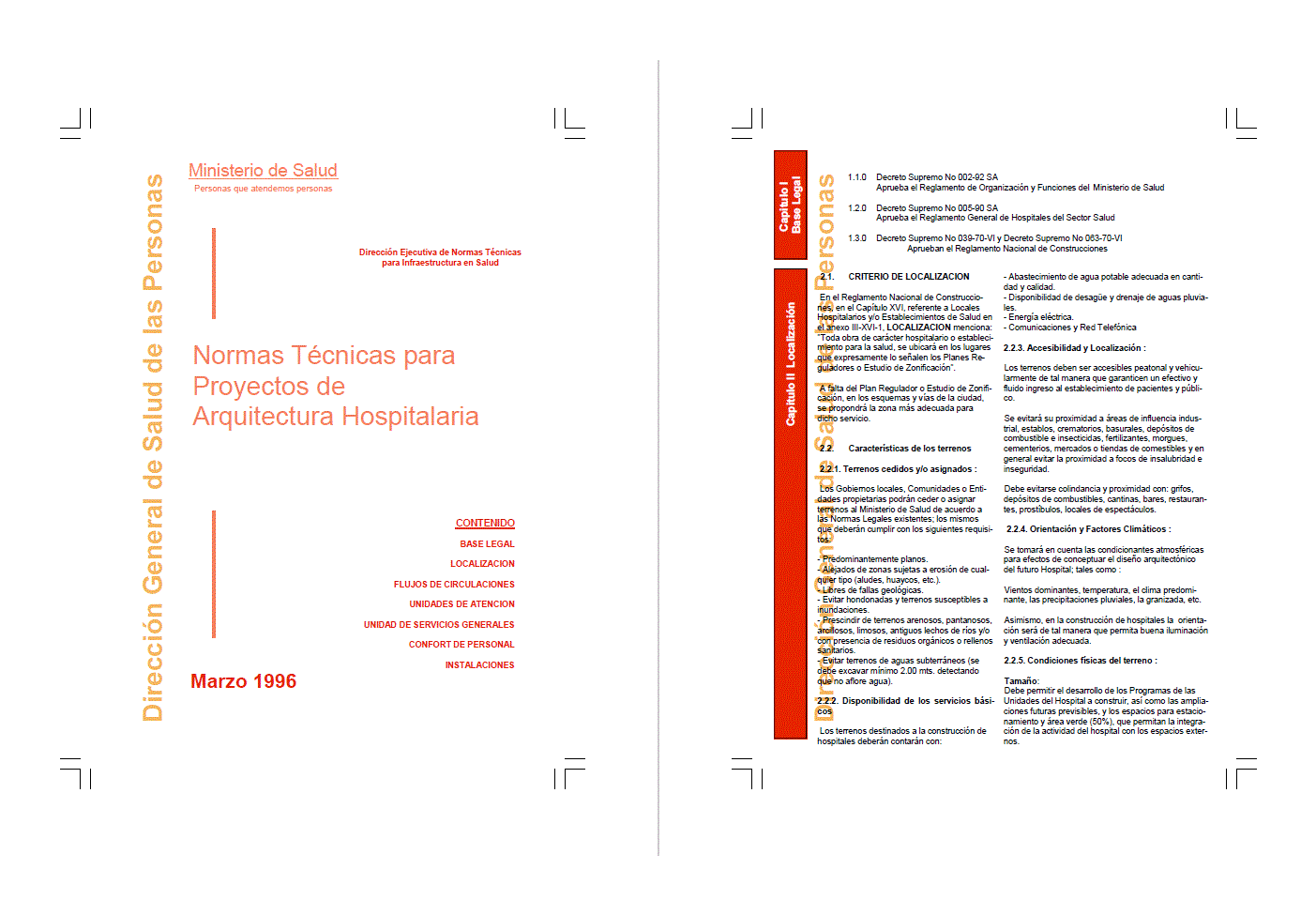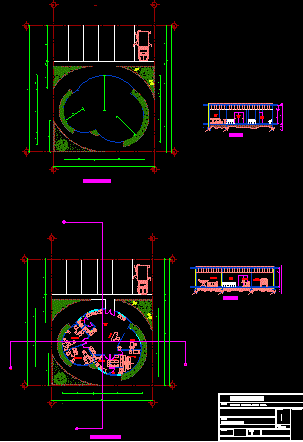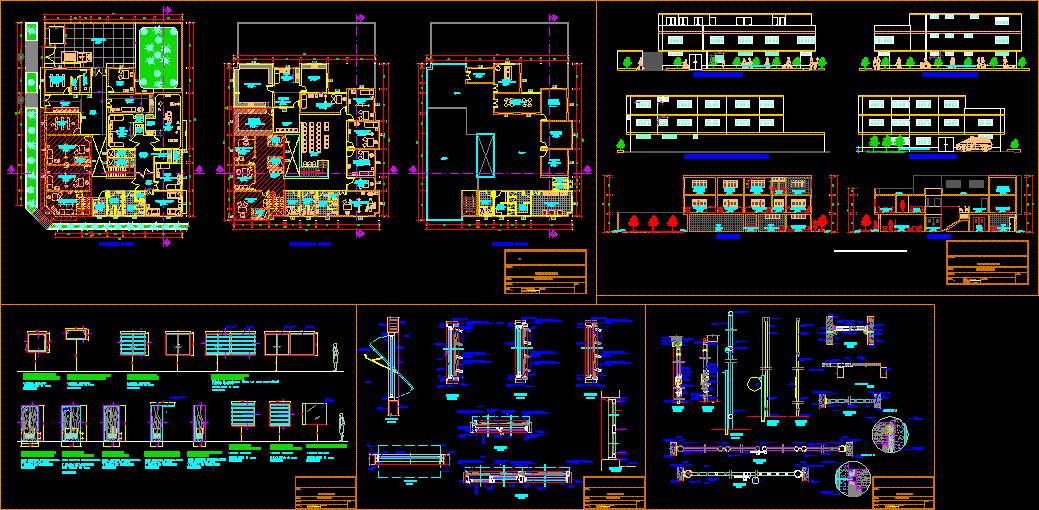Dental Office DWG Block for AutoCAD

Is a dental office with the minimum requirements for their operation which are, waiting room with a bathroom, a reception with archivist, an office and two beds and its own bathroom and also a small cellar.
Drawing labels, details, and other text information extracted from the CAD file (Translated from Spanish):
free surface:, location, architectural, date:, dental office, dimensions:, meters, construction area:, scale:, project:, total area:, owner:, zihuatanejo, guerrero, zihuatanejo, guerrero, mexico., sketch of location, simbology, mesino sanchez gerardo, location :, and national road, in front of the insurance., firm of simple concrete, foundation, ground floor, waiting room, bathroom, office, reception, warehouse and archivist, gardener, vestibule, niche, warehouse and compressor, sidewalk, aisle, main facade, side facade, rear facade, cut a-a ‘, cut b-b’, cut c-c ‘, cut d-d’, structural, beams, castles, shoes, armed of earthenware on the roof
Raw text data extracted from CAD file:
| Language | Spanish |
| Drawing Type | Block |
| Category | Hospital & Health Centres |
| Additional Screenshots |
 |
| File Type | dwg |
| Materials | Concrete, Other |
| Measurement Units | Metric |
| Footprint Area | |
| Building Features | Garden / Park |
| Tags | autocad, bathroom, block, CLINIC, clinics, dental, doctor, DWG, health, health center, Hospital, medical center, minimum, office, operation, RECEPTION, requirements, room, waiting |








