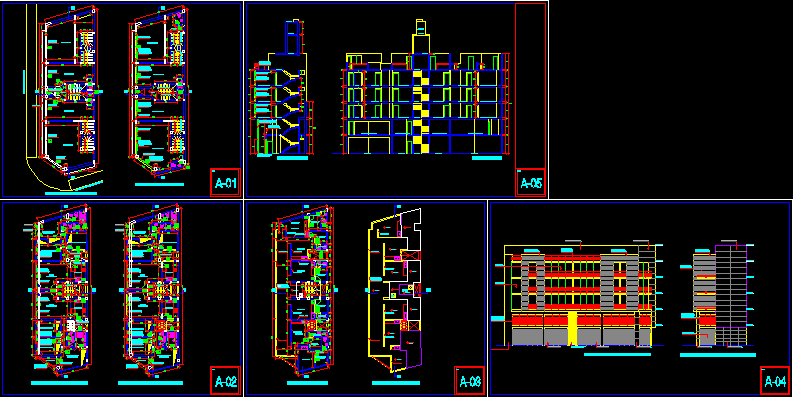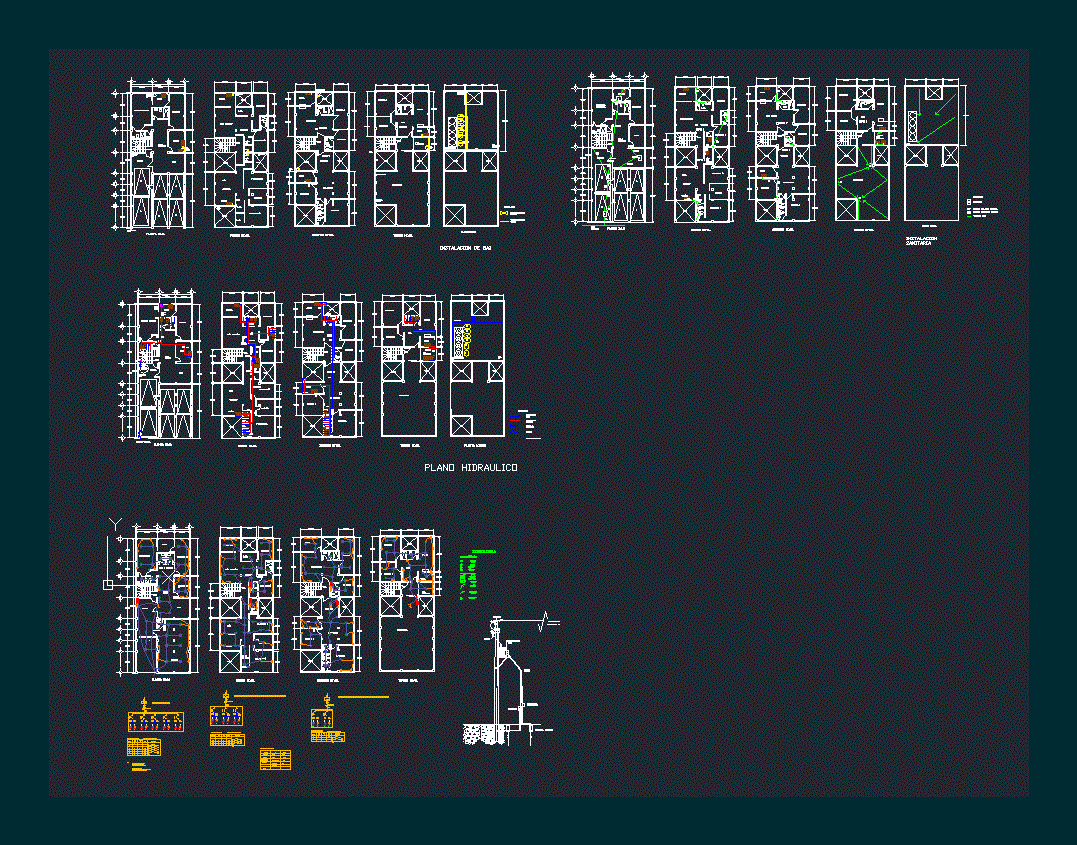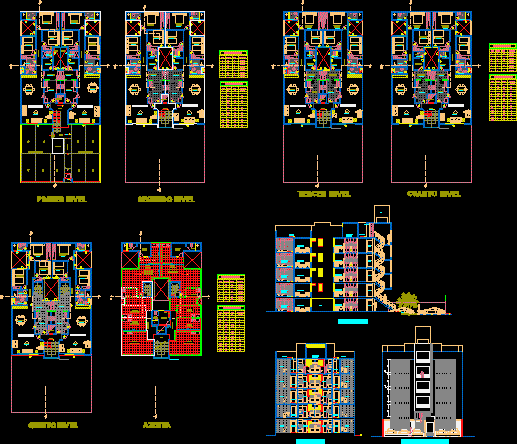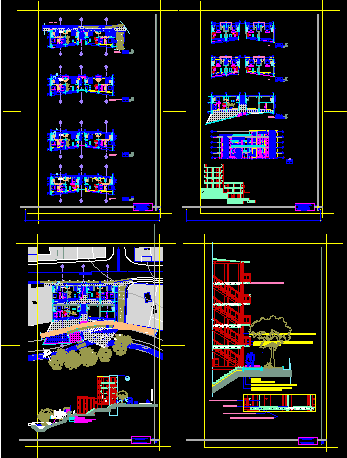Deparments And Commercy DWG Block for AutoCAD

Complet edification 4 floors – First floor : commercial zone – Others with departments
Drawing labels, details, and other text information extracted from the CAD file (Translated from Spanish):
executive chair, cut a – a, court b – b, dining room, entrance, glass screen with colorless sliding system in ceiling and floor view elevation, elevated, bathroom, corridor, dining room, master bedroom, lamina, bedroom, main , balcony, dining room, living room, kitchen, floor second floor, colorless glass screen with sliding system in the ceiling and floor see elevation, colorless glass screen with pivoting system, colorless glass screen with sliding system in ceiling and floor, wall of colorless glass from floor to ceiling, goes, patio, tendal, service, plant roof, floor of roofs, elevation jr. salaverry, colorless glass screen with sliding system embedded in ceiling and floor, elevation jr. huancavelica, jr. salaverry, jr. huancavelica, room, cistern, mezaninne, first floor, mezaninne plant, low ceiling projection, wall with textured coating of fine grained marble grit in gray range, tarred wall, covered and painted with acrylic satin latex cpp, projection of eaves, scale, cat, tank
Raw text data extracted from CAD file:
| Language | Spanish |
| Drawing Type | Block |
| Category | Condominium |
| Additional Screenshots |
 |
| File Type | dwg |
| Materials | Glass, Other |
| Measurement Units | Metric |
| Footprint Area | |
| Building Features | Deck / Patio |
| Tags | apartment, autocad, block, building, commercial, commercy, complet, condo, departments, DWG, edification, eigenverantwortung, Family, floor, floors, group home, grup, mehrfamilien, multi, multifamily housing, ownership, partnerschaft, partnership, zone |








