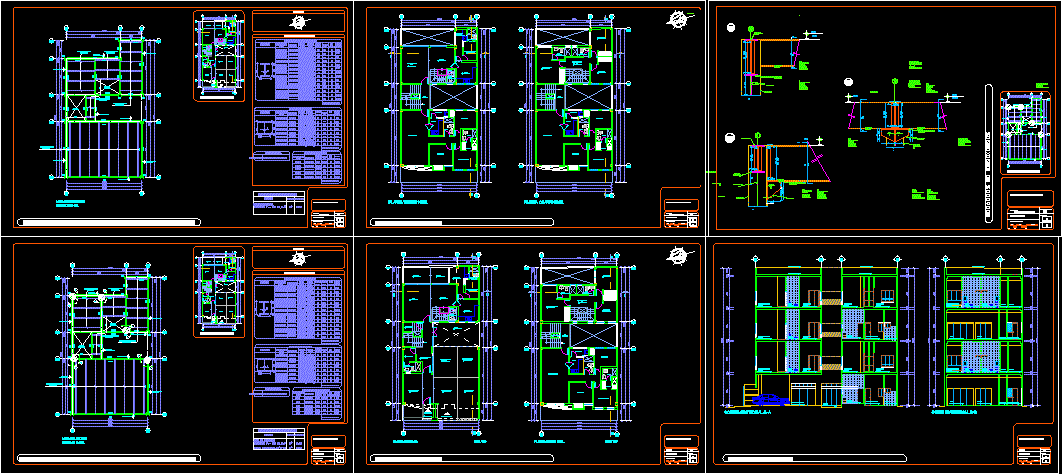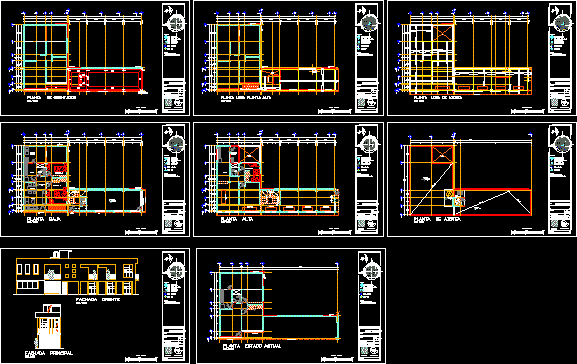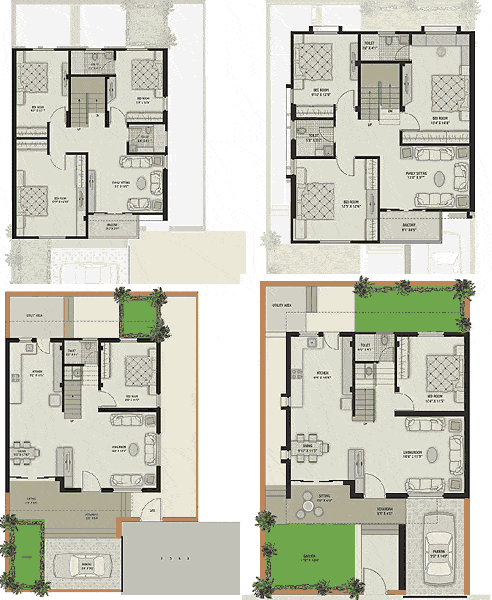Departamentos – Estructuras DWG Block for AutoCAD
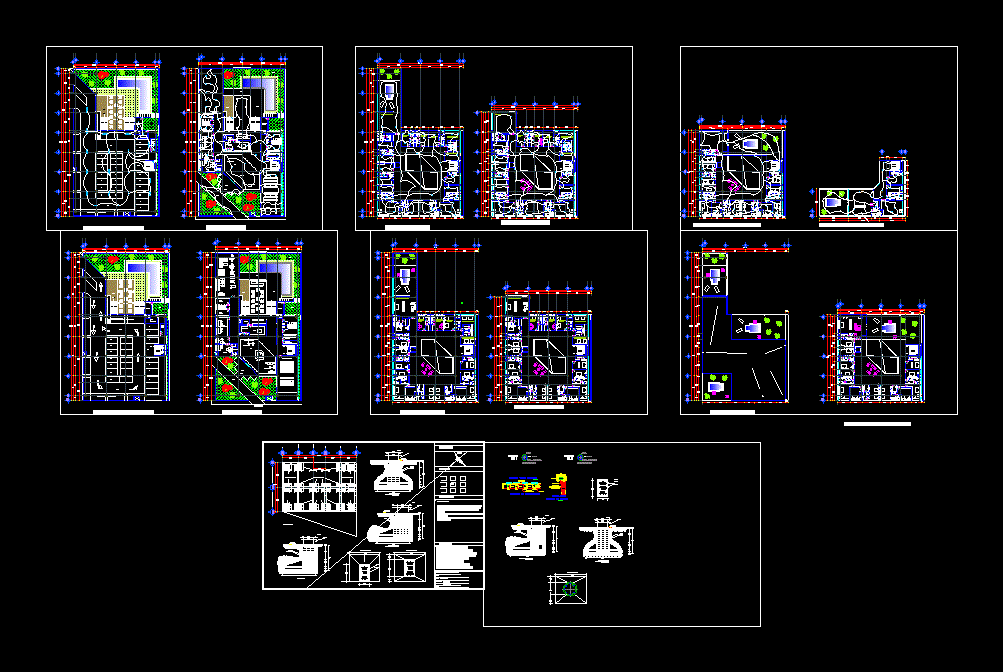
PLANOS DE PLANTAS DE DEPARTAMENTOS CON PLANTA ESTRUCTURAL
Drawing labels, details, and other text information extracted from the CAD file (Translated from Spanish):
npt, professor :, location :, built area :, area of land :, project :, student :, location, orientation :, department building, córdoba, see., north, nb level of bench npt level of finished floor nlsl level upper slab level bed level lower slab level s navel level np parapet level nc enclosure level ntn natural terrain level, specifications:, nomenclature:, parking plant, machine and boiler room, laundry room, drying and ironed., elevator, up, restaurant, maintenance room, ground floor, bap, lobby, conference room, gym, buffet, access floor, waiting room, reception, kitchen, freezers, refrigerators, laundry area , pantry, management, bathroom, administrative area, workers dressing h., v M workers workers, men women, men bathroom, pool, stage, first level floor, second level floor, third and fourth level floors, fifth and sixth floor, treadmill, access, bar, no scale, typical slab section, cofferdam of, expanded polystyrene, detail of ribs, of lightweight concrete block, of thickness, wall of fence, edge finish, detail of, columns
Raw text data extracted from CAD file:
| Language | Spanish |
| Drawing Type | Block |
| Category | Condominium |
| Additional Screenshots |
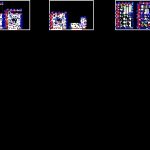 |
| File Type | dwg |
| Materials | Concrete, Other |
| Measurement Units | Metric |
| Footprint Area | |
| Building Features | Garden / Park, Pool, Elevator, Parking |
| Tags | apartment, autocad, block, building, condo, de, DWG, edificio, eigenverantwortung, estructural, Family, group home, grup, mehrfamilien, multi, multifamily housing, ownership, partnerschaft, partnership, planos, planta, plantas |



