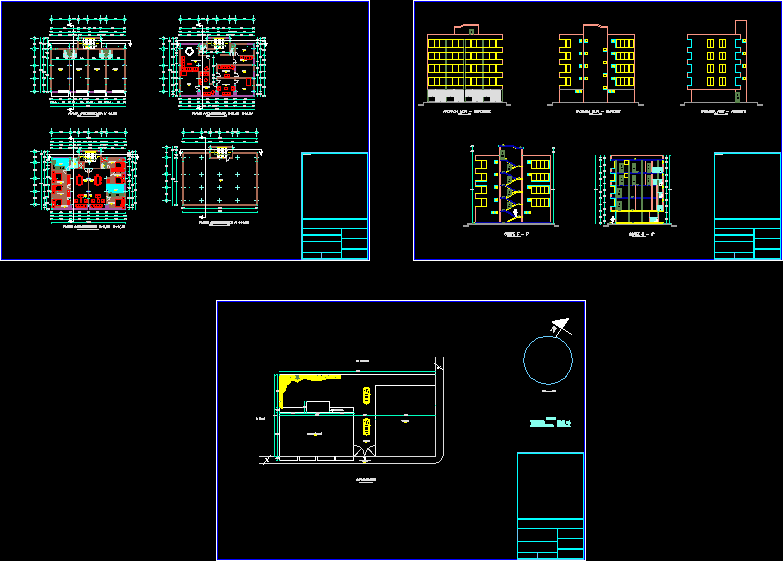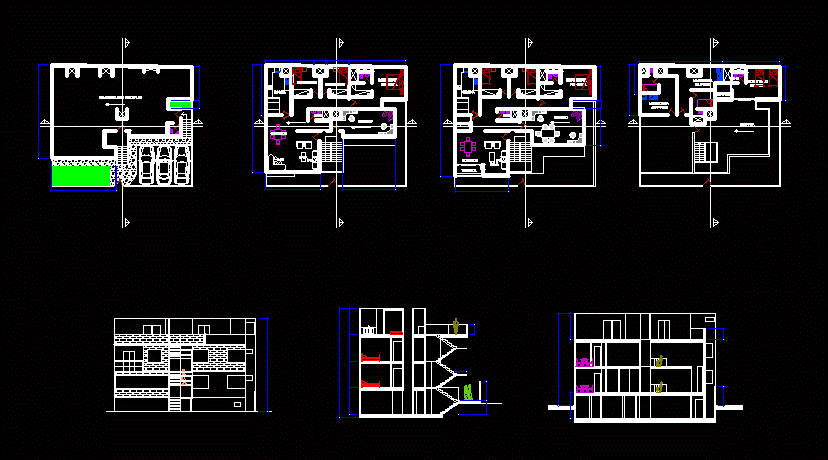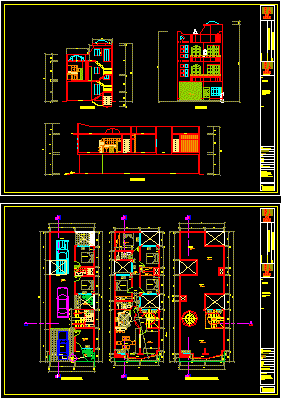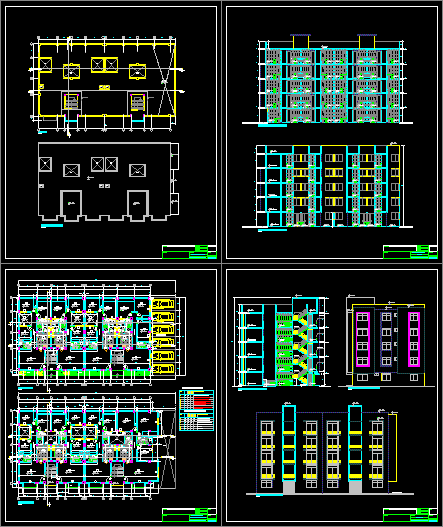Departaments Building DWG Block for AutoCAD

Departamen building with commercial locals in groun floor and offices
Drawing labels, details, and other text information extracted from the CAD file (Translated from Spanish):
viewnumber, sheetnumber, pedestrian vehicular access, pedestrian access, living room, architectural plant, scale, bath, office, office, office, meeting room, office, kitchen, dinning room, living room, bedroom, warehouse, warehouse, warehouse, warehouse, living room, living room, bedroom, waterfall pool, parking lot, area:, architectural plant, scale, dinning room, living room, bedroom, bedroom, bedroom, bedroom, living room, kitchen, architectural plant, scale, terrace, architectural plant, scale, implantation, scale, building, living place, Mr. square, Mr. like, scale, Stamp box:, Stamp box:, cut g ‘, scale, cut f ‘, scale, terrain areas: construction:, northwest facade, scale, south southeast facade, scale, northeast facade, scale
Raw text data extracted from CAD file:
| Language | Spanish |
| Drawing Type | Block |
| Category | Condominium |
| Additional Screenshots |
 |
| File Type | dwg |
| Materials | |
| Measurement Units | |
| Footprint Area | |
| Building Features | Pool, Parking, Garden / Park |
| Tags | apartment, autocad, block, building, commercial, condo, DWG, eigenverantwortung, Family, floor, group home, grup, locals, mehrfamilien, multi, multifamily, multifamily housing, offices, ownership, partnerschaft, partnership |








