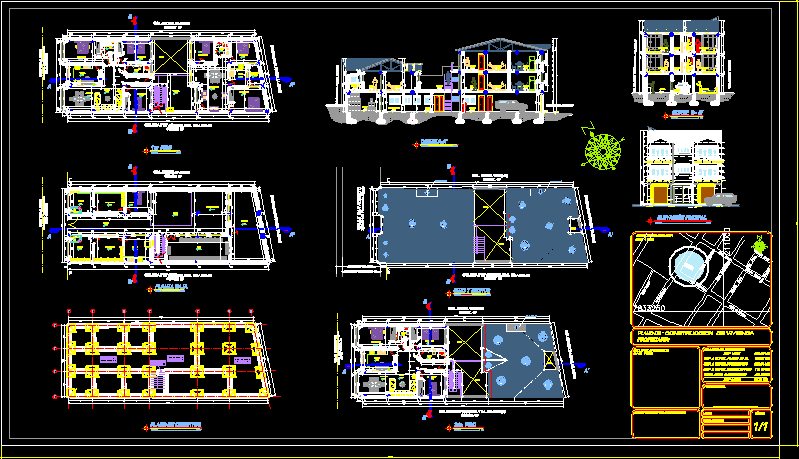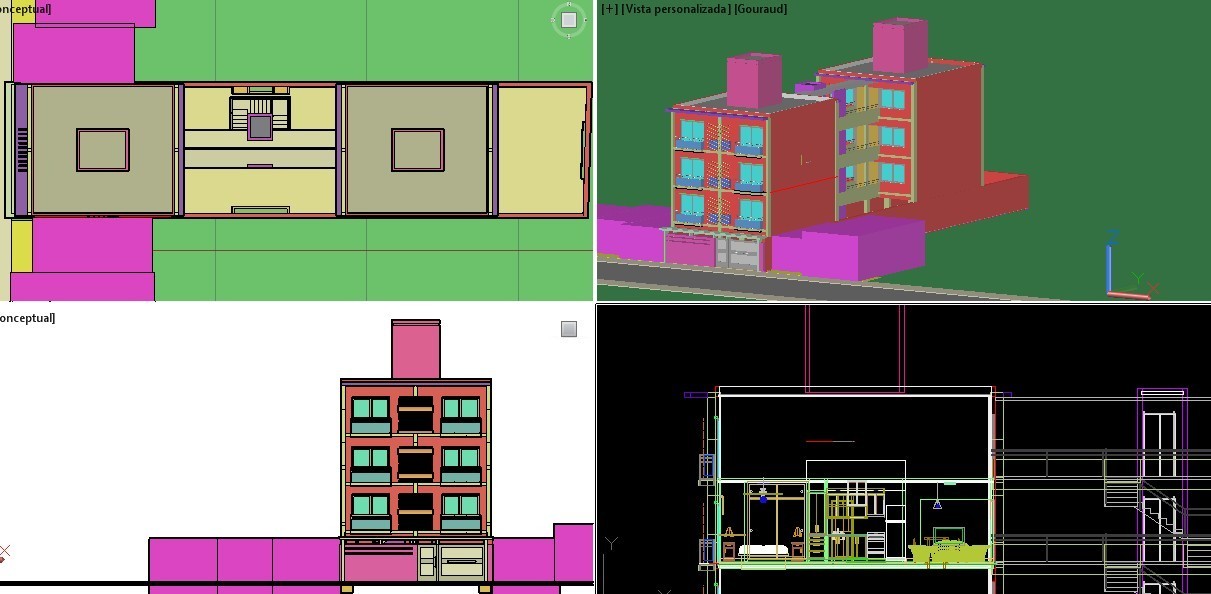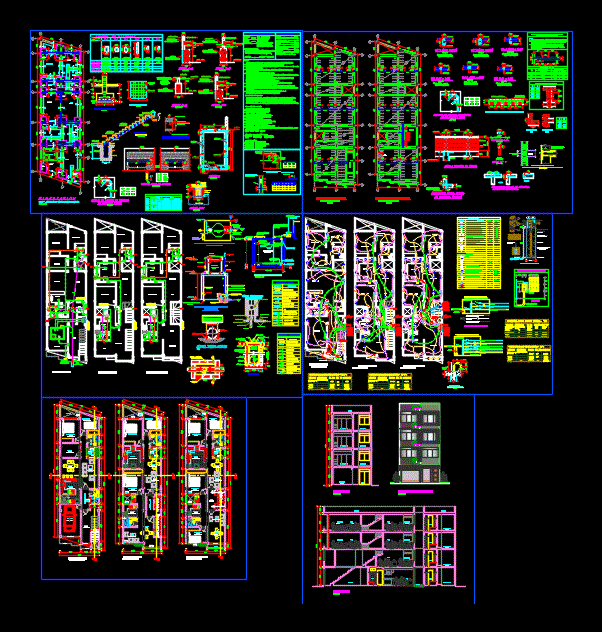Departmens In 3 Levels – Tijuana DWG Block for AutoCAD

Departments 3 levels in Tijuana
Drawing labels, details, and other text information extracted from the CAD file (Translated from Spanish):
x, y, cto., wash, master bedroom, bathroom, kitchen, bedroom, dining room, living room, empty, corridor, ground floor, parking, access, gardener, patio, lobby, roof, patio serv., plant type apartments, terrace , plant location, without scale, plant assembly, type dept., plants, ground, content :, plane :, set, location, cjon, colon, alley, av. cristobal, av. bajacalifornia, coahuila, cjon de servicio, michoacan, ortega, c. s., u.s.a., bird. international, bap, earring, white matte, red tile pattern, black matte, old metal, brown matte, bright light, copper, granite pebbles, olive metal, chrome gifmap, glass, black plastic, chrome sunset, x-x ‘cut, cut and – and ‘, cement-sand board, flattened cem-sand, white vinyl paint, block wall, anonized black color, aluminum frame, old white vinyl paint, clay tile, fan tube, white color, flat plaster, enamel paint, bathroom, front facade, side facade, garden, patio service, dining room, xx ‘y-y’, facades, front and side, cuts, the municipal network, foundations, slab type mezzanine, roof slab, mezzanine slab type, mezzanine, general notes:, materials:, description:, waterproofing:, paper plush pitch, clay tile, deck, armor, chaflan :, padding for pend. plvial., in both directions, ribbed slab, concrete, inst. electric ground floor, which is indicated., general board, buzzer, cfe rush, air conduction, underground, notes, bell, output for television, telephone out, three-way damper, double damper, single damper, double contact ext. , double contact, dimmer, rail with spots, reflector, fluorescent luminaire, pole-mounted luminaire, spot, electrical symbology, phase a, phase b, gas utilization lp, verification unit in facilities, ing. esteban p. jimenez e., t.c.r.l., portable equipment, inst. hydrosanitary ground floor, cold water supply, hot water distribution, gray water discharge, sewage collector, sanitary registry, hydropneumatic equipment, storage heater, hydraulic symbolism, electric conductors or fluids with high temperature, when the pipeline is horizontal in wall., in conreto, must be tested suddenly before, inst. electrical plant high, cfe rush, the pipe hidden in floor, yellow, drowning., meter board, municipal network., consumption, calculation of pressure drop in low pressure, according to, formula of dr. pole with corrected diameters:, water heater, cr-l, bc, ab, factor, pipe, length, section, cd, symbology gas, to the municipal collector, gas distribution, bag, sgas, ban, stv, bap, inst . hidrosanitaria plant high, saf, gas, facilities, electrical, hydro-sanitary, lid, cistern, calculation of electric charge general lighting
Raw text data extracted from CAD file:
| Language | Spanish |
| Drawing Type | Block |
| Category | Condominium |
| Additional Screenshots |
      |
| File Type | dwg |
| Materials | Aluminum, Concrete, Glass, Plastic, Other |
| Measurement Units | Metric |
| Footprint Area | |
| Building Features | Garden / Park, Deck / Patio, Parking |
| Tags | apartment, autocad, block, building, condo, departments, DWG, eigenverantwortung, Family, group home, grup, levels, mehrfamilien, multi, multifamily housing, ownership, partnerschaft, partnership |








