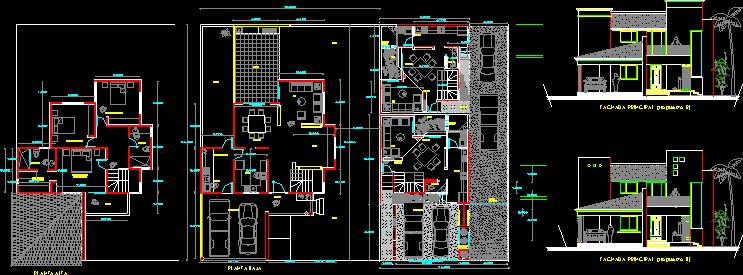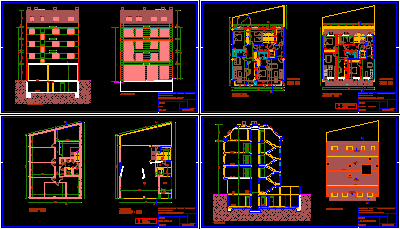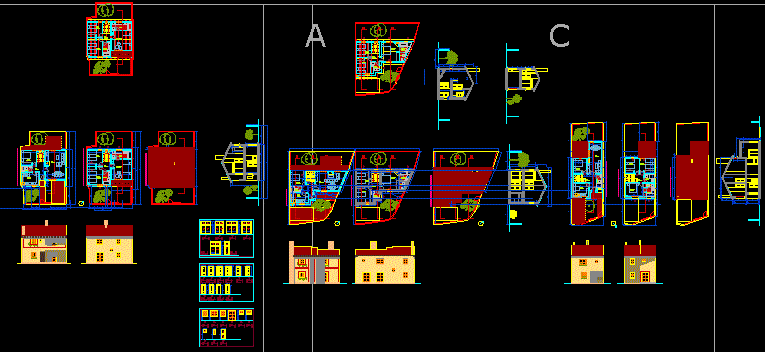Department Building DWG Block for AutoCAD
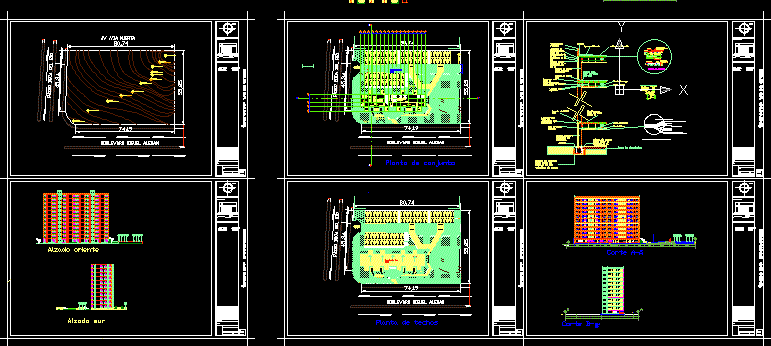
Department building
Drawing labels, details, and other text information extracted from the CAD file (Translated from Spanish):
dimensions in cm, up, meters, date :, project :, review :, location :, esc :, acot :, revision, date, observations, signature, key:, location sketch, north, veracruz terrain, departments, rev a, plane:, set, land, beach, boulevard miguel aleman, paseo boca del rio, av. via dead, facades, cuts, work:, ground, avviavia dead, elevation east, elevation south, multiple, station, treadmill, stair, horizontal, bank, access, warehouse, gym, court a-á, plant assembly, roof plant, cafeteria, multipurpose room, white textury paste for coatings, drywall, slab, rivets to fix profiles, waterproofing stuffed with tezontle, column steel profile type ipr screwed, channel channel slat channel, pendant , steel beam type ipr, chamfer, screw to fix the beams to each other, detail of the steel, concrete, steel, or ‘equivalent, metal rope, connectors: bolts, length with head, plant, elevation, continuous beam meeting with steel girder, plank, wall formwork for anchoring the steel columns, anchors, steel plate to fix the column to the foundation, foundation slab
Raw text data extracted from CAD file:
| Language | Spanish |
| Drawing Type | Block |
| Category | Condominium |
| Additional Screenshots |
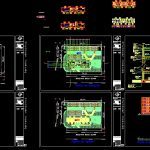 |
| File Type | dwg |
| Materials | Concrete, Steel, Other |
| Measurement Units | Metric |
| Footprint Area | |
| Building Features | |
| Tags | apartment, autocad, block, building, condo, department, DWG, eigenverantwortung, Family, group home, grup, mehrfamilien, multi, multifamily housing, ownership, partnerschaft, partnership |



