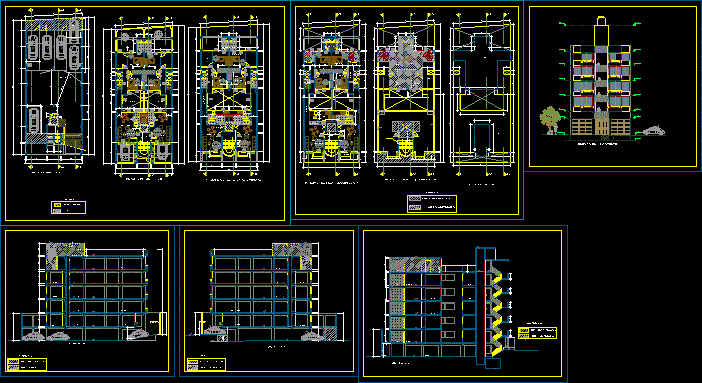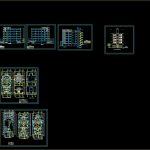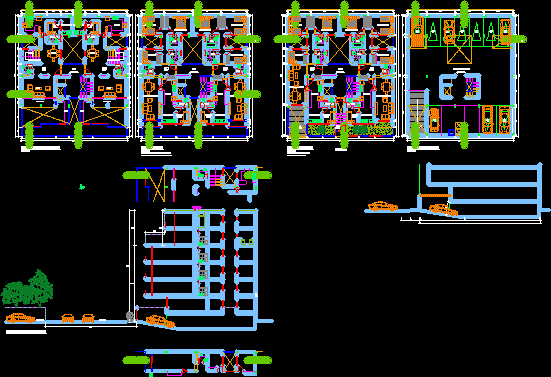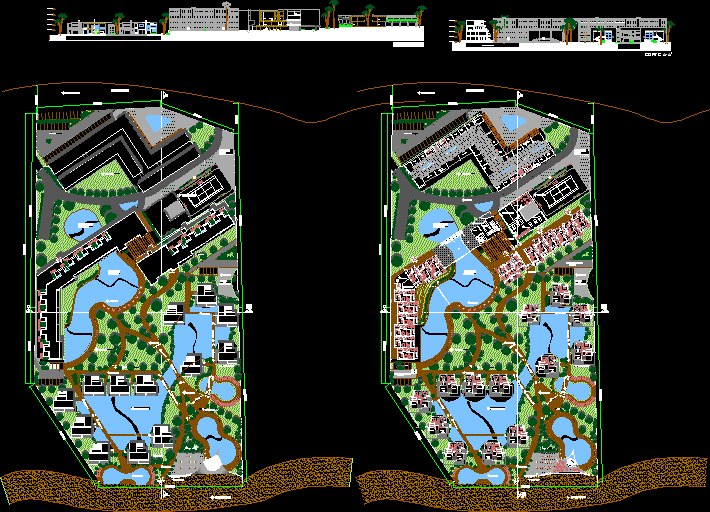Department Building DWG Block for AutoCAD

DEPARTMENT BUILDING 5 LEVELS
Drawing labels, details, and other text information extracted from the CAD file (Translated from Catalan):
radio, parking, cut, bedroom, s.h., kitchen, roof terrace, cistern, elevator, income, gym, bedroom, s.h., deposit, n.p.t., n.p.t., n.p.t., n.p.t., n.p.t., n.p.t., n.p.t., n.p.t., n.p.t., n.p.t., n.p.t., n.p.t., n.p.t., n.p.t., n.p.t., elevation, n.p.t., I study, dining room, parking, cut, I study, reheating roof, dining room, parking, cut, s.h., I study, bathroom, deposit, bedroom, bathroom, cl, bedroom, balcony, dining room, passageway, kitchen, lavender, plant, hall, hall, room of, roof terrace, hall, dpto., service, room of, service, gym, roof plant, modified area, roof use recreation, elevator, cl, cto. of, machines, roof, kitchen, parquet floor, floor, ceramic floor, ceramic floor, ceramic floor, ceramic floor, ceramic floor, ceramic floor, parquet floor, ceramic floor, ceramic floor, expanded area, legend, modified area, expanded area, legend, modified area, expanded area, legend, modified area, expanded area, legend, retractable door, I study, bedroom, I study, cl, bedroom, dining room, receipt, cl, pipeline, passageway, parking, income of, vehicles, dining room, receipt, income, kitchen, patio laundry, income, passageway, elevator, n.tp.t., floor first floor, parking, cto.de, machine, elevator, project of duct, deposit, n.tp.t., ramp of handicapped people, deposit, modified area, expanded area, legend, bedroom, semi cassock plant, dpto., I study, bedroom, I study, cl, bedroom, balcony, dining room, kitchen, lavender, cl, pipeline, passageway, elevator, receipt, n.tp.t., plant, dpto., passageway, hall, cat ladder, to the elevated tank, dpto., parquet floor, floor, parquet floor, ceramic floor, ceramic floor, ceramic floor, ceramic floor, parquet floor, passageway, parquet floor, ceramic floor, ceramic floor, ceramic floor, ceramic floor, poy roof, gym, radio, retractable door, grate, floor
Raw text data extracted from CAD file:
| Language | N/A |
| Drawing Type | Block |
| Category | Condominium |
| Additional Screenshots |
 |
| File Type | dwg |
| Materials | |
| Measurement Units | |
| Footprint Area | |
| Building Features | Deck / Patio, Elevator, Parking, Garden / Park |
| Tags | apartment, autocad, block, building, condo, department, departments, DWG, eigenverantwortung, Family, group home, grup, levels, mehrfamilien, multi, multifamily, multifamily housing, ownership, partnerschaft, partnership |








