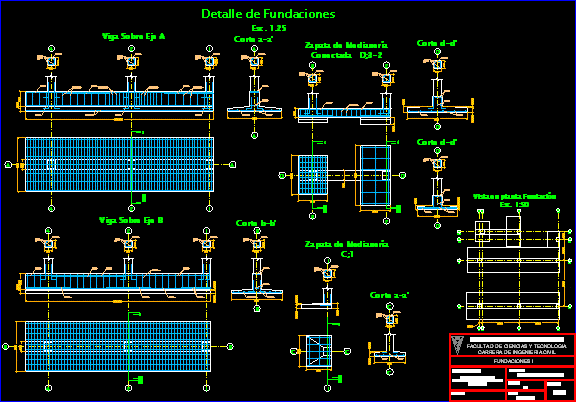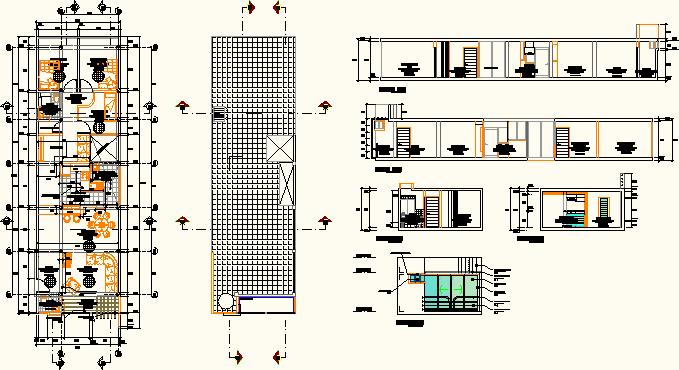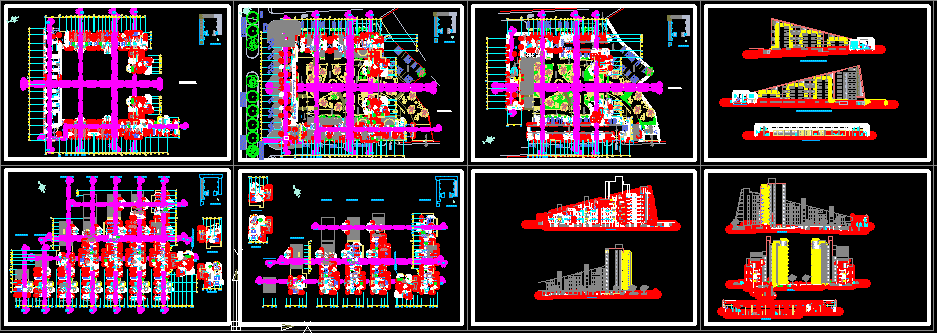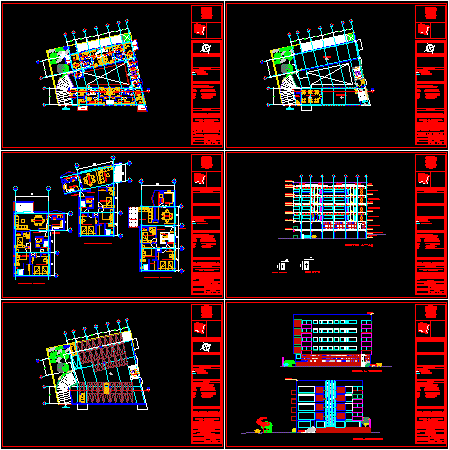Department Building6 Levels – Foundation Beams DWG Block for AutoCAD
ADVERTISEMENT

ADVERTISEMENT
Multifamily building – Design
foundations of department building with 6 levels
Drawing labels, details, and other text information extracted from the CAD file (Translated from Spanish):
design of combined shoes, San Simon major university faculty of science and technology civil engineering career, umss, mejia zeballos raul augusto, foundations i, student :, date :, scale :, lamina :, teacher :, univ. mejia zeballos raul augusto, calculista :, single beam, on axis a, beam on axis b, cut a-a ‘, cut b-b’, cut d-d ‘
Raw text data extracted from CAD file:
| Language | Spanish |
| Drawing Type | Block |
| Category | Condominium |
| Additional Screenshots |
 |
| File Type | dwg |
| Materials | Other |
| Measurement Units | Metric |
| Footprint Area | |
| Building Features | |
| Tags | apartment, autocad, beams, block, building, condo, department, Design, DWG, eigenverantwortung, Family, FOUNDATION, foundations, group home, grup, levels, mehrfamilien, multi, multifamily, multifamily housing, ownership, partnerschaft, partnership |








