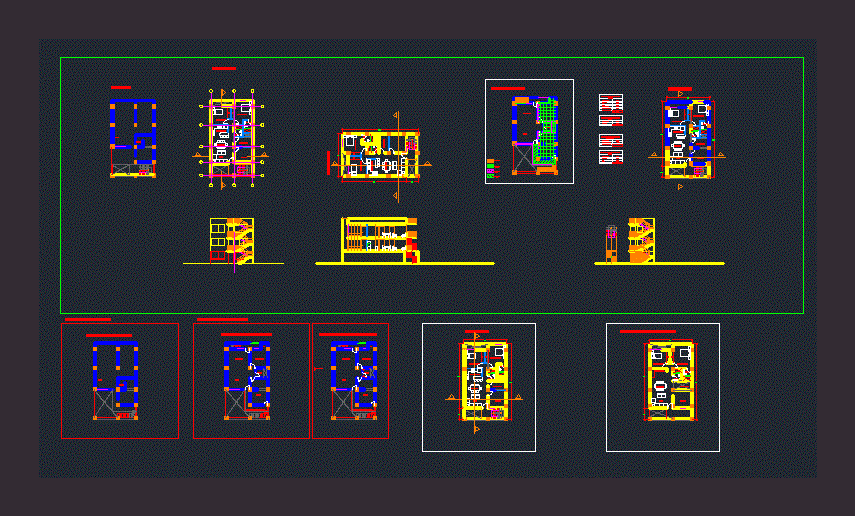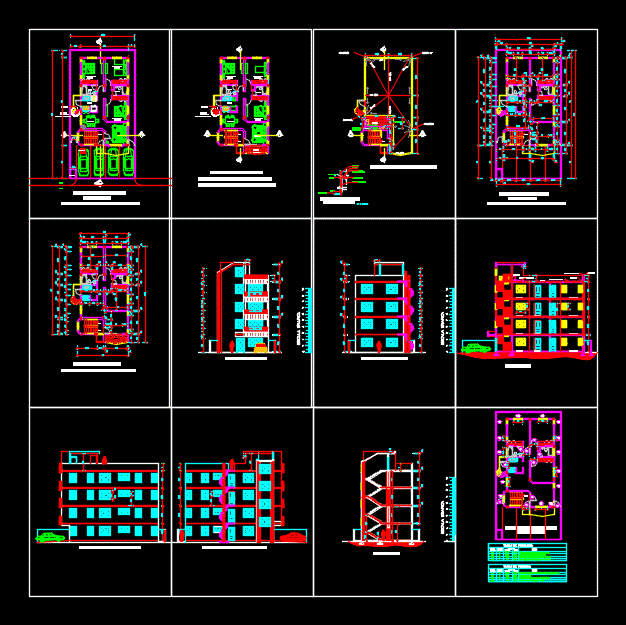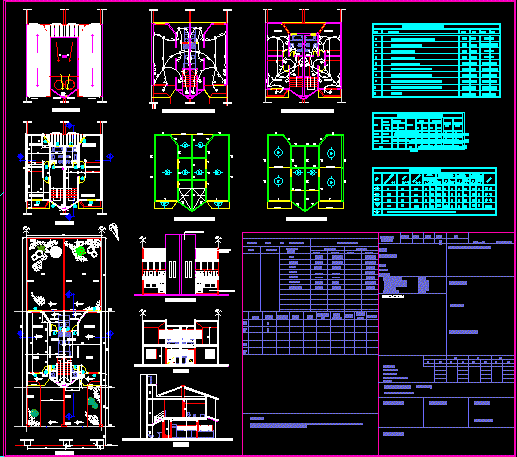Department DWG Block for AutoCAD
ADVERTISEMENT

ADVERTISEMENT
Department in Pearl Callao
Drawing labels, details, and other text information extracted from the CAD file (Translated from Spanish):
room, kitchen, dining room, bedroom, ss.hh., kitchenette, laundry, study, second level, second level proposal, first level survey, second level survey, ventilation pipe, drain pipe, scale :, plane :, district :, date:, lamina:, callao municipality, first and second floor, first level, second level proposal, demolition plan, ventilation and drainage pipes, ss.hh, living-dining room, indoor-runner, stair demolition, staircase exterior, interior staircase, outdoor corridor, demolition of walls, demolition of slab, corridor, deposit, bathroom, lav., hall, patio, real plane of the callao, be, cl.
Raw text data extracted from CAD file:
| Language | Spanish |
| Drawing Type | Block |
| Category | Condominium |
| Additional Screenshots | |
| File Type | dwg |
| Materials | Other |
| Measurement Units | Metric |
| Footprint Area | |
| Building Features | Deck / Patio |
| Tags | apartment, autocad, block, building, building departments, callao, condo, department, DWG, eigenverantwortung, Family, group home, grup, mehrfamilien, multi, multifamily housing, ownership, partnerschaft, partnership |








