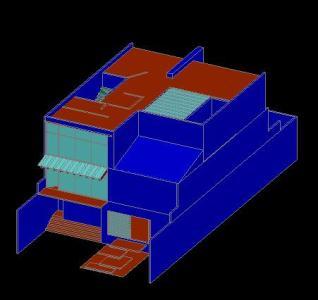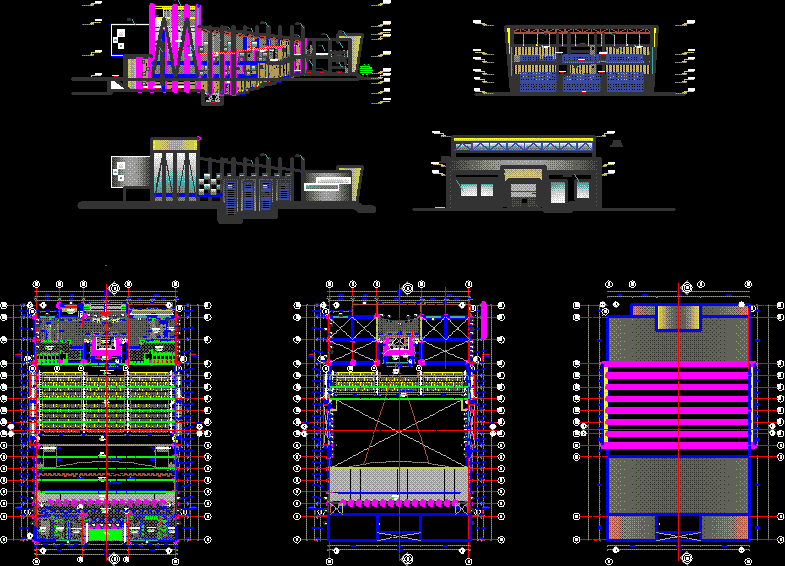Department Store Project DWG Full Project for AutoCAD

Department Store – Facilities – Project –
Drawing labels, details, and other text information extracted from the CAD file (Translated from Spanish):
hall, living room, TV room, dining room, kitchen, multipurpose room, bar, living room, study room – TV, patio – laundry, terrace, bathroom, balcony, attention – office, exhibition and sales room, patio of maneuvers, vehicular parking, heavy load parking, general store, warehouse, grocery store, income, waiting room, meeting room, management office, waiting room, ss.hh., men, ladies, accounting office, administration office , office office, garden, barbecue, tank, water legend – drain, electrical legend, general board, outlet for ceiling lamp, symbol, reduction, description, saving focus, observation, pvc-sap, tee, valve of passage bronze, odorless water outlet and washbasin, cold water pipe, ventilation pipe, bronze tap on floor, sump, ventilation pipe, pvc-salt, washbasin, shower, electrolytic and hydroscopic salts, sowing ground, connector copper, concrete box with cover, universal union, circular fluorescent, double monofasico outlet, conventional earth well, simple, double interupts, lighting, electrical outlet, comes from tg, lighting: entrance, staircase, exterior, lighting: exhibition and sales room, reservation, table loads, food, circuit, load, pi, fd, md, total, register box, offices and sshh., exteriors, receptacles: entrance, staircase, exteriors, receptacles: showroom and sales, sewer pipe, ups tee sanitary, arrives stile, blind register box, sh, i, sg, sm, sp, sa, b, sa, sc, d, se, sf, g, h, sc, sd, sf, sh, sj, yes, sk, sn, so, sq, booking, comes from the public network, comes from the rec publica, lighting: staircase, sh, office adm., lighting: hall, waiting room ofic., waiting room, meeting room, sshh., management, balcony, exhibition hall, receptacles: staircase, sh, office adm., receptacles: hall, office waiting room, lighting: hall, kitchen, tea terrace, lighting: bedroom, sh, living room, dining room, tv, balcony, study, bar, sh., receptacles: hall, kitchen, terrace, receptacles: bedroom, sh, living room, laundry patio, multipurpose room, lateral elevation, main elevation, main lift fence, daily, plant: third floor, garden, bench, plant: second floor, floor: first floor, structure and partition, drywall system, npt., ntt., type, high, doors, width, box of bays, windows, sill, height, wooden door veneer knob and button, lava glasses, proy. bell, proy. high cabinet, ceramic floor type celima series, rustic stone ocher model, ceramic floor celima series rustic, polished cement floor, staircase, metal structure, side elevation fence, foundations: first floor, helmet: first floor, foundation, overburden , wall, typical shoe, court xx, sobrecimiento, lightened: second floor, beam vb, lightened: third floor, bearing wall, vb, court yy, hoop, architecture, engineering, plan:, specialty:, sheet:, date :, scale:, drawing cad:, jtorresv, project:, owner:, professional:, location:, oscar raul pacha yana, commercial premises – housing, cap: ……., arq. amparo florez, projects and constructions in general, arq. amparo flores zegarra, cap.
Raw text data extracted from CAD file:
| Language | Spanish |
| Drawing Type | Full Project |
| Category | Retail |
| Additional Screenshots |
  |
| File Type | dwg |
| Materials | Concrete, Glass, Wood, Other |
| Measurement Units | Metric |
| Footprint Area | |
| Building Features | Garden / Park, Deck / Patio, Parking |
| Tags | autocad, commercial, department, DWG, facilities, full, mall, market, Project, shopping, store, supermarket, trade |







