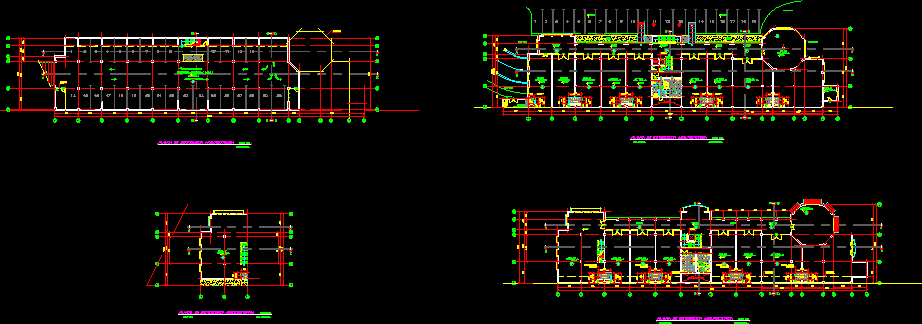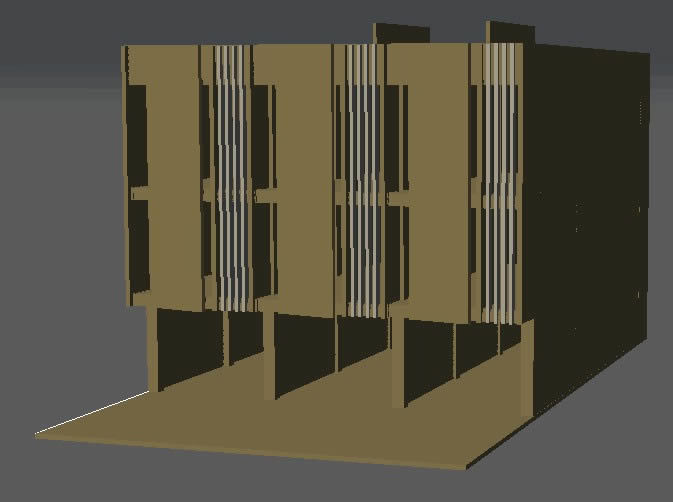Department Stores DWG Block for AutoCAD
ADVERTISEMENT

ADVERTISEMENT
Department Stores – Plants
Drawing labels, details, and other text information extracted from the CAD file (Translated from Spanish):
npt, corridor, lobby, machines, ssm, bo., green area, sidewalk, parking, architectural distribution floor, main level, second level, third level, circulation exit, circulation entrance, motorcycle area, ss, table, ssh, light walls in gypsum, ducts, elevator for the disabled, maq. elect., disabled, service area, guard house, surveillance, division in cyclone mesh, projection of axes of the upper level, beam projection canoe, warehouse
Raw text data extracted from CAD file:
| Language | Spanish |
| Drawing Type | Block |
| Category | Retail |
| Additional Screenshots |
 |
| File Type | dwg |
| Materials | Other |
| Measurement Units | Metric |
| Footprint Area | |
| Building Features | Garden / Park, Elevator, Parking |
| Tags | autocad, block, commercial, department, DWG, mall, market, plants, shopping, Stores, supermarket, trade |







