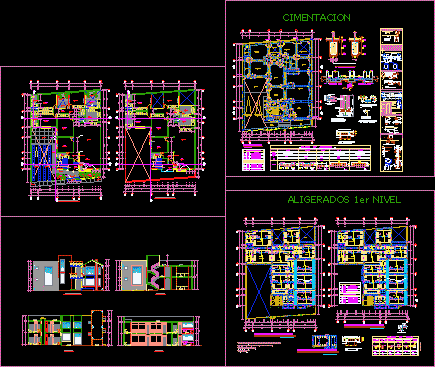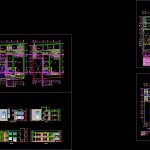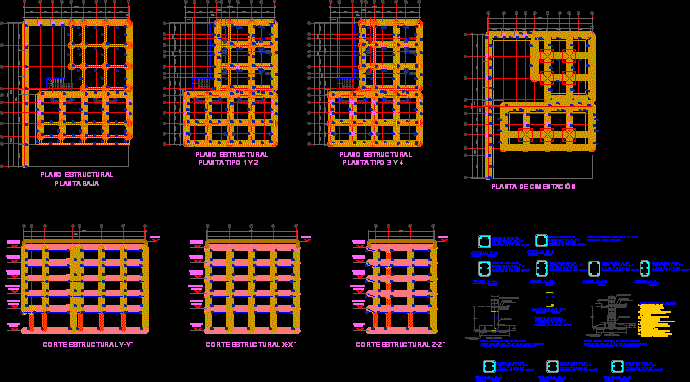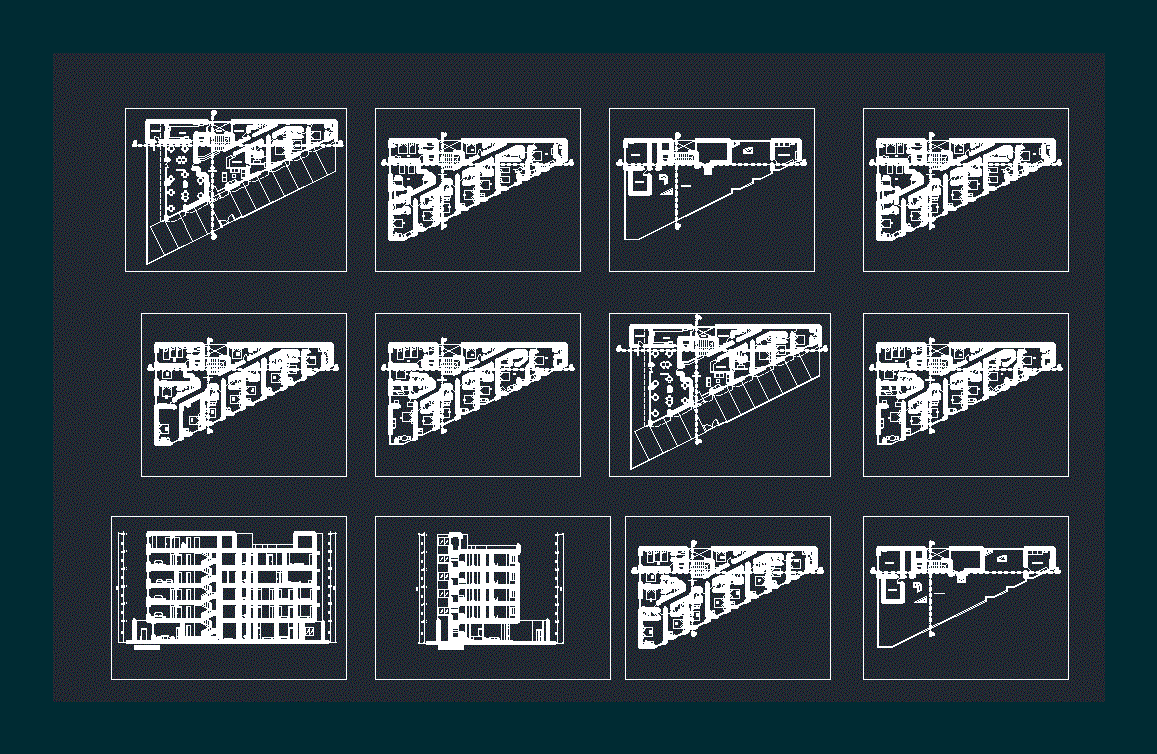Department Two Plants DWG Block for AutoCAD

Department two plants – Terrain area 340m2
Drawing labels, details, and other text information extracted from the CAD file (Translated from Spanish):
single family, housing, archive cad:, date:, development and drawing:, scale:, responsible:, plan:, location:, owner:, project:, cuts and, elevations, sector:, modifications:, date, code:, conditions, discipline:, architecture, sheet:, revision:, architectural design, topography., construction in general, of the client, urb. villa ecologica, mr. claudio eulogio, jara reyes, and sra., asa arequipa, architecture and urbanism, interior design, design of equipment, extensions, remodeling, urban design, index of plans, sr. percy barrionuevo zea, projects, arq, space, multifamily, district:, province:, department:, architect, robert adrian merma arteaga, arequipa, fencing, foundation, run, flooring, on, nfp, nfp, a – a, flooring, section cc, esc:, section ff, concrete filling, kitchen, dining room, living room, bedroom, study, service patio, hall, ss-hh, porch, garden, property limit, entry, pedestrian public street, patio, bar , passage, projection of, roof, ventilation duct, front elevation, cut aa, bb cut, cut cc, roof, deposit, wooden zelocia, barannda metalica, foundations, column box, graphic, bxt, type, see graph, min, max, equivalent, in each corner, at least two bars of each, face must be continuous throughout, light, no overlaps shall be arranged on two edges from the supports, maximum separation of abutments, no overlaps are allowed more than in the middle half of the length of, the piece., cross section, n or the welding should be used to join stirrups to the longitudinal length of the beam, in all the light, the maximum separation of stirrups, although not in two ridges on each side of the support, the piece must have stirrups, in areas of overlap, the maximum separation of abutments will not be longitudinal, pecto to the values indicated in table of sites., lightened, finished slabs exposed to rain, cantilever, balanced, concreting, board, elbow, pin, hook , section aa, value, zone, confinement, these values must be met except in girders type, or design in section specified, section dd, section bb, section cc, on the face of, continuous, b.- in case of no, join in the indicated zones or, internally it is joined on the supports, c.- for lightened and flat beams, the steel, a.- no more splicing, note, mm., inferior reinforcement, h any, d.- all longitudinal steel will be corrugated, minimum reinforcing steel according to Peruvian norm, how much mechanical types for the design, total in the same, section, with the percentages, specified, increase the length of, if exposed, to rain, grunt, description, table of stirrups columns, frame of stirrups beams, variable height, var. , additional, distribution of stirrups see in section of columns, connection to wall flush, confined, vertical reinforcement, see table of columns, typical confinement, column detail, seismic joint, details of foundation, cc-e, tabladevigas, minimum disposition of stirrups, in meetings, see table, typical cut of lightened, main ø, in beams and columns, bending detail of stirrups, cross beams of beams, remove, a brick, lightened third floor, lightened second floor, lightened first plant
Raw text data extracted from CAD file:
| Language | Spanish |
| Drawing Type | Block |
| Category | Condominium |
| Additional Screenshots |
 |
| File Type | dwg |
| Materials | Concrete, Steel, Wood, Other |
| Measurement Units | Metric |
| Footprint Area | |
| Building Features | Garden / Park, Deck / Patio |
| Tags | apartment, area, autocad, block, building, condo, department, DWG, eigenverantwortung, Family, group home, grup, mehrfamilien, multi, multifamily housing, ownership, partnerschaft, partnership, plants, terrain |








