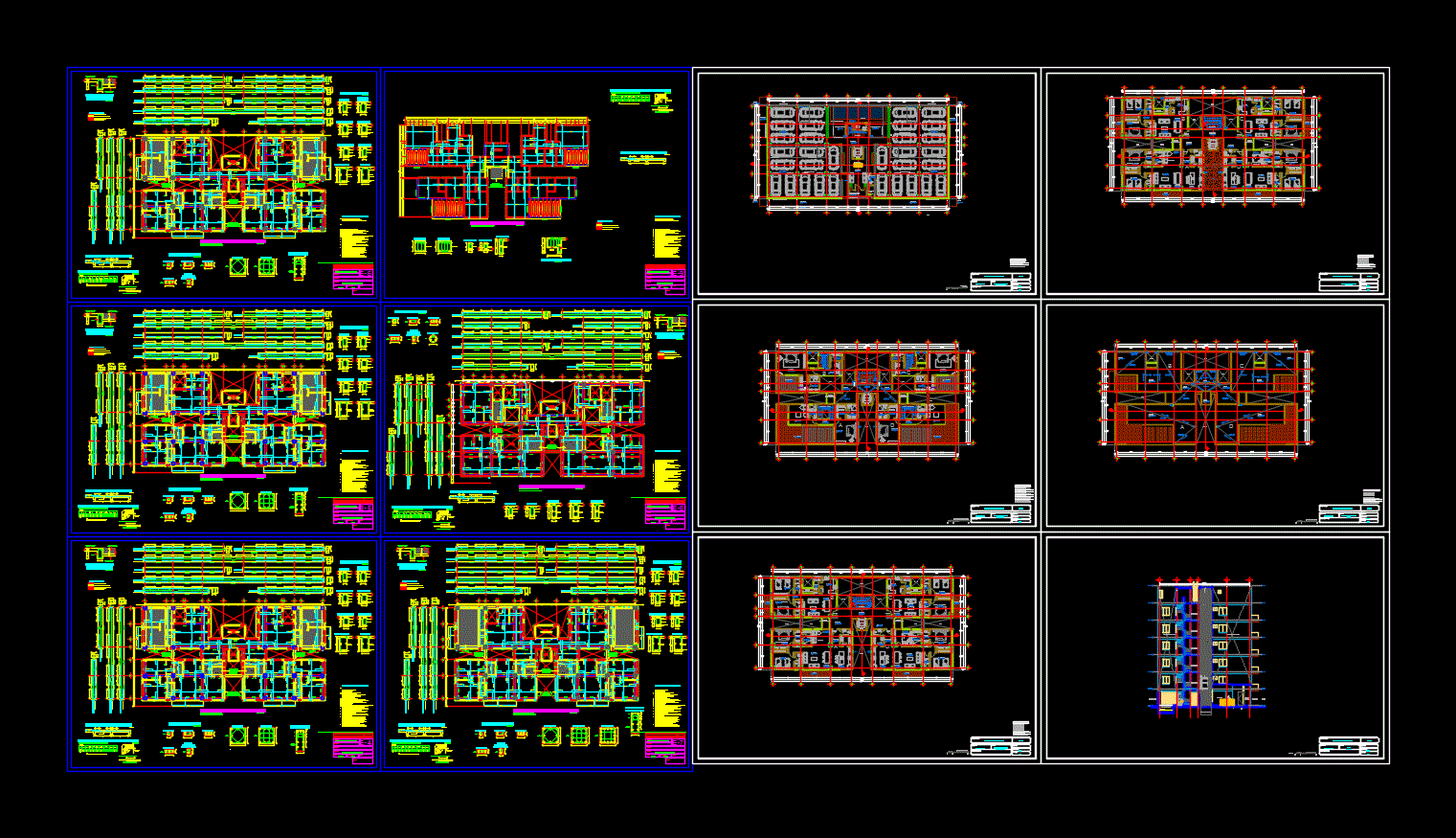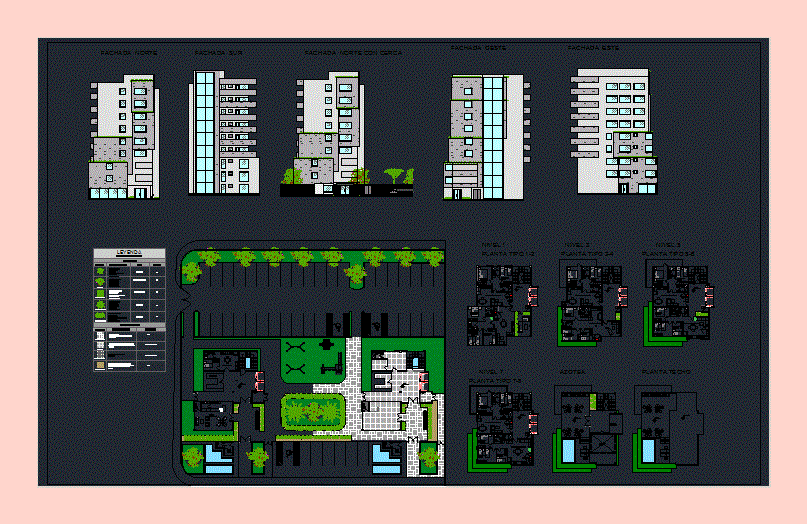Departmental Building Antar DWG Block for AutoCAD

Departmental Building with 4 types of departments – (architectural floors: basement parking, first floor, second, third, fourth and fifth level;
Drawing labels, details, and other text information extracted from the CAD file (Translated from Spanish):
portland cement type ii, for the prefabricated armex, see levels and general levels in architectural plans, inherent responsibility of this project, if not, the calculator will be freed of all, written, document that will be annexed to this plan, in case , calculator, which will give its approval to rejection by, architectural, should be previously consulted to the exclusive of the designer who signs this copy, any, the original of this plane is property and responsibility, thickness, will settle with type II mortar, with resistance, should alternate from one side to another side of the same, the location of the abutment of the abutment of any element, and will be treated with adhesion memprana before, the center of the distance enters both, will be made vertical, the cold joints of casting must be left between castles, the surface must be compacted before, the entire foundation must be built on a template, for all the diameters indicated two, the dimensions govern the drawing, not taking measurements to scale, notes and specifications, all the concrete will carry the following characteristics, all the walls will carry intermediate chains at a distance, the constructor of the work, will be responsible for the correct interpretation of the plan, as well as of the quality, and characteristics of the materials used, both by its personnel, as well as by the subcontractors and hairdressers, who intervene in the execution of the work, the owner and the occupant of the construction, will be the responsible for the use of the same, and that the live loads, stipulated in the plans are not exceeded, surface of const., plant of roof slabs, cube, stairs, vacuum, elevator, lock, lock axle, lock axle e, lock axle c, lock axle d, lock axle f, lock axle f ‘, lock axle g, armex, length of batons in flagstone, no scale, upper bed., lower bed., date, revisions, date, calculation, dimensions, scale, location, pla not of :, project, owner, meters, indicated, apartment building, enclosure, dala de, detail of castles, solid slab, in both beds and senses, non-structural wall, which is then built, wall that is displaced from this level., enclosing or locking it, if the upper slab has been cast, key to walls, cold casting joints will not be left, after casting, and an adequate curing must be ensured, during all that time, it is indicated the detail of the trabe, should be placed in all trabe a minimum contraflecha, roof slabs, solid slab mezzanine, facilities, drum detail, tepetzil filling, trabe tx, overlap length, element cloth, which is anchor., end anchor lengths and overlap, including curve, long. bending, extension, rod, ldh, straight, section, note., exterior, diameter, interior, radius, lock, diaphragm wall, trabe b axis, detail of beams, trabe axes, solid slab, with drum, facilities, fyg, trabe axes, both beds, and senses, diaphragm wall, reinforced detail, foundation block, foundation slab plant, in plan, see armed, wall partition, red annealed, elevator, cube pit , foundation, foundation, foundation slab, pit, foundation plant, casting joint detail, cold casting board, foundation, electrowelded, polyethylene, mesh, pool, projection, concrete floor plant, with electrowelded mesh, wall of screed, concrete floor plant, structural, wall no, projection of, reinforcement castle, non-structural walls, detail of rebar, castle k, of concrete, detail of auction, up, vestibule , main access, parking, pool, pool area, the measure interior cube, is subject to the requirements of the provider., adjoining, sidewalk, street, official alignment, pool walk, low, stay, tv room, dining room, laundry, bedroom, master bedroom, bathroom, access, dressing room, balcony, kitchen, ladder cube, rest, slab projection, room, roof, stairwell, hallway, study, roof garden, cuttlas, ground floor, arq. roof garden, staircase, elevator cube, terrace, roof plant, main, ventilation cube, elevator pit, side facade, garbage, deposit, reception, main facade, bap, department a, department b, department c, department d , surface of roof, slab, nomenclature of axes changes with respect to architectural plans, area of, condensers, owner :, plan :, project :, dimensions :, scale :, date :, mts., architectural, type:
Raw text data extracted from CAD file:
| Language | Spanish |
| Drawing Type | Block |
| Category | Condominium |
| Additional Screenshots | |
| File Type | dwg |
| Materials | Concrete, Other |
| Measurement Units | Metric |
| Footprint Area | |
| Building Features | Garden / Park, Pool, Elevator, Parking |
| Tags | apartment, architectural, autocad, basement, block, building, condo, departmental, departments, DWG, eigenverantwortung, Family, floor, floors, fourth, group home, grup, housing complex, mehrfamilien, multi, multifamily housing, ownership, parking, partnerschaft, partnership, types |








