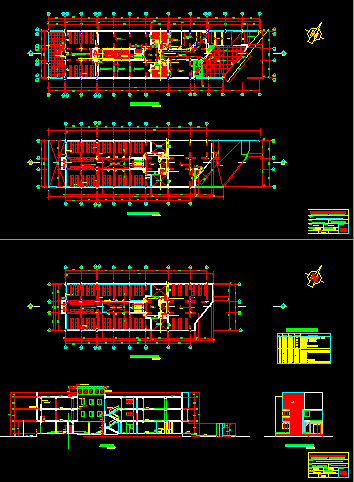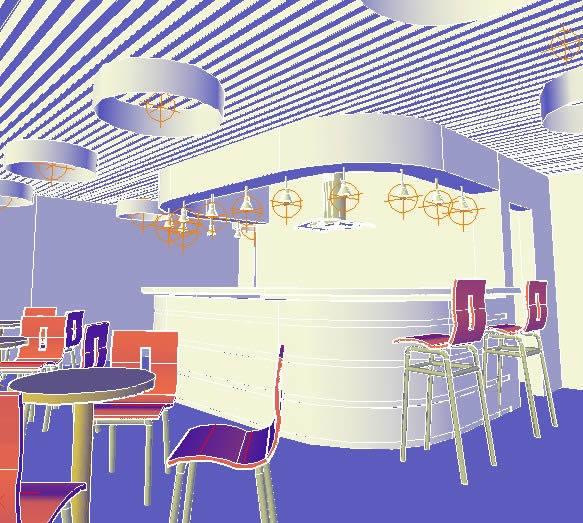Departmental File DWG Section for AutoCAD

Departmental file – Plants – Sections
Drawing labels, details, and other text information extracted from the CAD file (Translated from Spanish):
white, deposit of documents, selection process, deposit for documentation, patio, air conditioning system, vacuum for installation, thermo acoustic panel, roof, tempered glass and wooden frame, main elevation, box of spans, tempered glass, wood , metal, sliding, cutting aa, sh, central patio, acoustic thermo panel for covers, aluminum railing, metal structure, hall, glass blocks, meeting room, circulation, vacuum duct lighting, air cond., location, projection of beam, floor third level, empty patio, burnished, width, type, sill, high, departmental file, sub management of studies – drawing office and topog., regional management of operations, department :, scale: indicated, plant, cuts and elev., project :, district :, lamina :, location of the file :, province :, characteristics, shelves, second level floor, empty, direction, floor first level, ss.hh, and restoration, reprography room, projection of goes cio, computer, center, archivist, work room, room, researchers, garden, sidewalk, offices, secretary, parking, main income, baltazar garboza c., plant distribution, cad, judicial area, location map, a pimentel, private property, tcº ing. baltazar garboza, to chiclayo
Raw text data extracted from CAD file:
| Language | Spanish |
| Drawing Type | Section |
| Category | Office |
| Additional Screenshots |
 |
| File Type | dwg |
| Materials | Aluminum, Glass, Wood, Other |
| Measurement Units | Metric |
| Footprint Area | |
| Building Features | Garden / Park, Deck / Patio, Parking |
| Tags | autocad, banco, bank, bureau, buro, bürogebäude, business center, centre d'affaires, centro de negócios, departmental, DWG, escritório, file, immeuble de bureaux, la banque, office, office building, plants, prédio de escritórios, section, sections |







