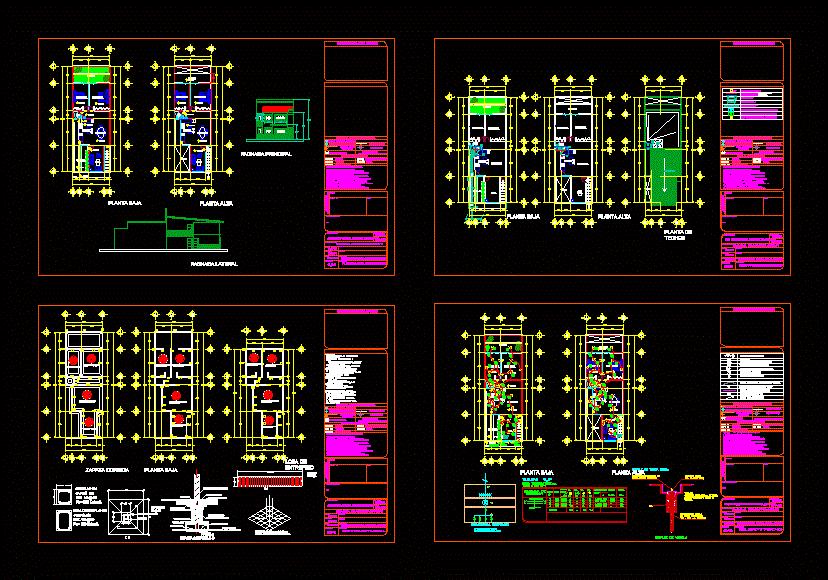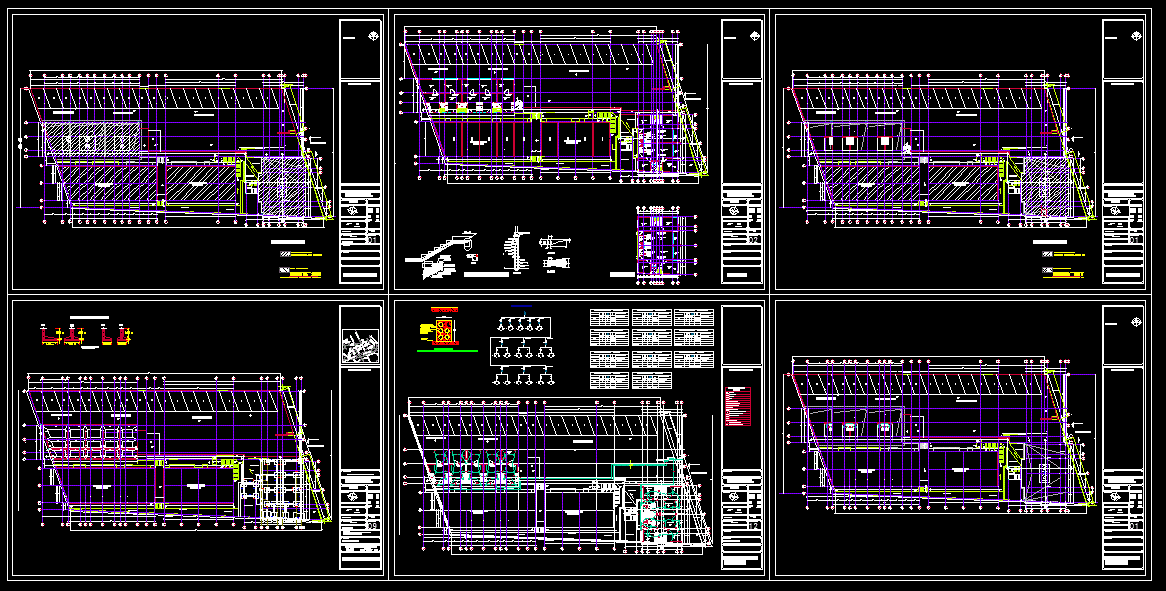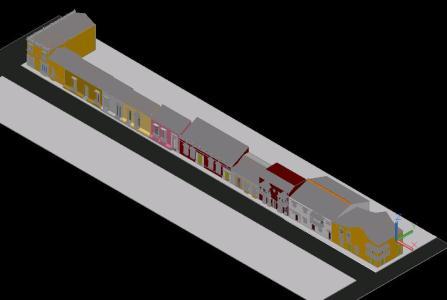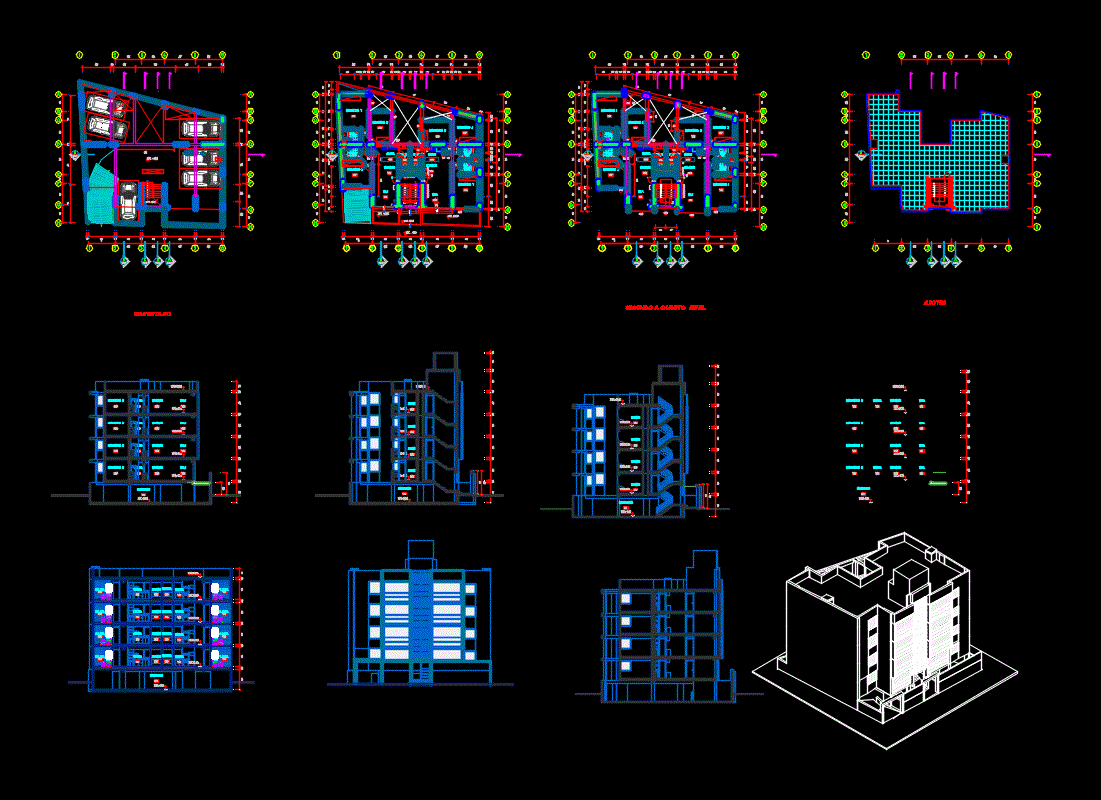Departments 2 Floors DWG Full Project for AutoCAD

THIS PROJECT WAS MADE FOR THE CITY OF SAN CRISTOBAL DE LAS CASAS CHIAPAS; EXECUTIVES ARCHITECTURAL DRAWINGS; INSTALCIONES; Hidrosanitario AND ELECTRIC; STRUCTURAL AND FOUNDATIONS. LAND 7X20MTS
Drawing labels, details, and other text information extracted from the CAD file (Translated from Spanish):
npt, ban, visit register, key, passage, tube, cpvc, saf, baf, tinaco, empty, roof plant, living room, kitchen, bedroom, wc, garage, balcony, garden, cellar, access, projection slab, sidewalk, ground floor, upper floor, authorization, seal municipality :, signature :, planning and urban development, important general notes on the work:, floor level, door width, level change, level in elevation, axis of trace, slab projection or trabe, architectural symbolism used, and in court, director, indicates level of steps, door, window, wall or wall, free from floor to ceiling, parapet, responsible expert of work:, sketch of location, house room, san cristobal de las casas, chiapas, type of plan :, projected and digitized:, name of the work :, location :, location :, dimension :, date :, meters, type of work:, new, key :, scale :, plane number :, structural, owner :, arq. fran javier channels flowers, in all its perimeter with a cord, thickness of the members given or, whose dimension is equal to the smallest, to fire as specified in the regulation for constructions of the df, to the indicated dimension, will do with:, -ra, will be made according to the specific specifications and aws, at height of enclosure, or similar., those indicated in another unit., electrowelded mesh, ceramic floor, reinforced grill, low wall, running shoe, stuffed material, excavation product, running shoe zc, template, beam of foundation, dala de desplante, firm concrete, castle, delaplante dala, zc, architectural plants, arq. pablo gabriel martinez cajigal, connection to drainage and sewerage, sapam, main facade, side facade, sac, low rainwater, bap, hot water, cold water, hydrosanitanitario, electric, distribution board, piped line per floor, single damper, line piped by walls and slab, outlet center, c. F. e., safety switch, meter, rises and falls pipe, inc., diagram, connection, cat., circ., protection, amp, poles, load, amps., cts., phases, watts, cal., cond ., totals, zapat. main, copper wire, asbestos cement or al steel, gem, rod detail, carbon., tube, physical ground detail., copper wire-rod., weldable type g connection, copperweld copper, rod electrode, single line diagram, measurement, electrical connection, cia. supplier., see detail, of t.fisica, int., slab of entrepiso
Raw text data extracted from CAD file:
| Language | Spanish |
| Drawing Type | Full Project |
| Category | Condominium |
| Additional Screenshots | |
| File Type | dwg |
| Materials | Concrete, Steel, Other |
| Measurement Units | Metric |
| Footprint Area | |
| Building Features | Garden / Park, Garage |
| Tags | apartment, apartment building, autocad, building, chiapas, city, condo, condominium, cristobal, de, departments, DWG, eigenverantwortung, Family, floors, full, group home, grup, las, mehrfamilien, multi, multifamily, multifamily housing, ownership, partnerschaft, partnership, Project, san |








