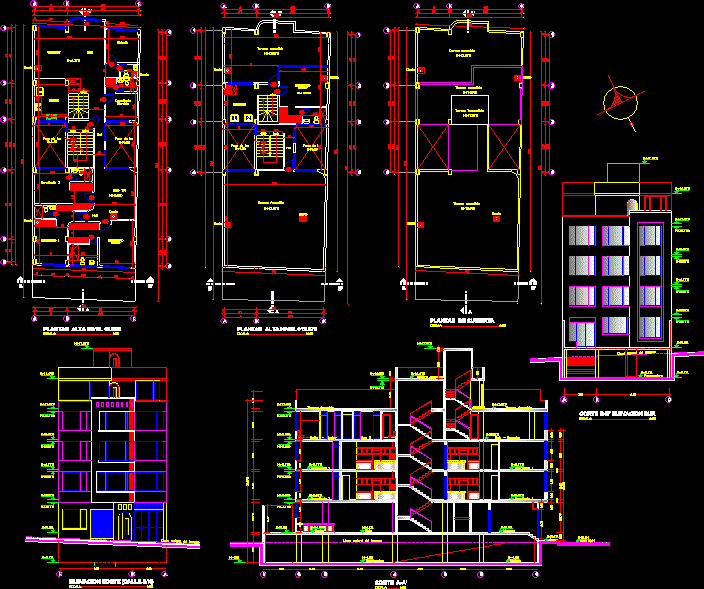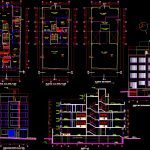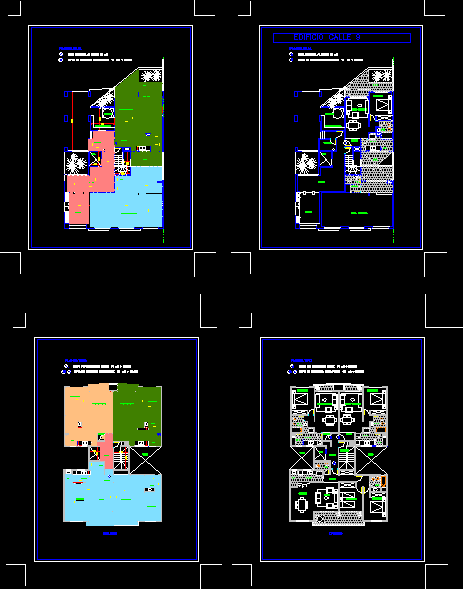Departments Building DWG Block for AutoCAD
ADVERTISEMENT

ADVERTISEMENT
Small building type suite – Departments building
Drawing labels, details, and other text information extracted from the CAD file (Translated from Spanish):
ref, red, yellow, green, cyan, blue, magenta, white, others, grits, shadows, print tips, scale:, natural line of the ground, cut-to-a ‘, room, parking, warehouse, warehouse, sidewalk , living room – dining room, kitchen, bathroom dor. master, accessible terrace, machines, bedroom, master, only t: v, light well, service, study, dining room, hall, duct, up, down, accessible terrace, inaccessible terrace, deck plants, court b-b ‘south elevation
Raw text data extracted from CAD file:
| Language | Spanish |
| Drawing Type | Block |
| Category | Condominium |
| Additional Screenshots |
 |
| File Type | dwg |
| Materials | Other |
| Measurement Units | Metric |
| Footprint Area | |
| Building Features | Garden / Park, Deck / Patio, Parking |
| Tags | apartment, autocad, block, building, condo, departments, DWG, eigenverantwortung, Family, group home, grup, mehrfamilien, multi, multifamily housing, ownership, partnerschaft, partnership, small, suite, type |








