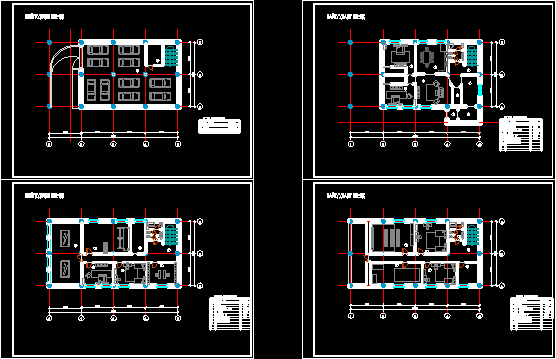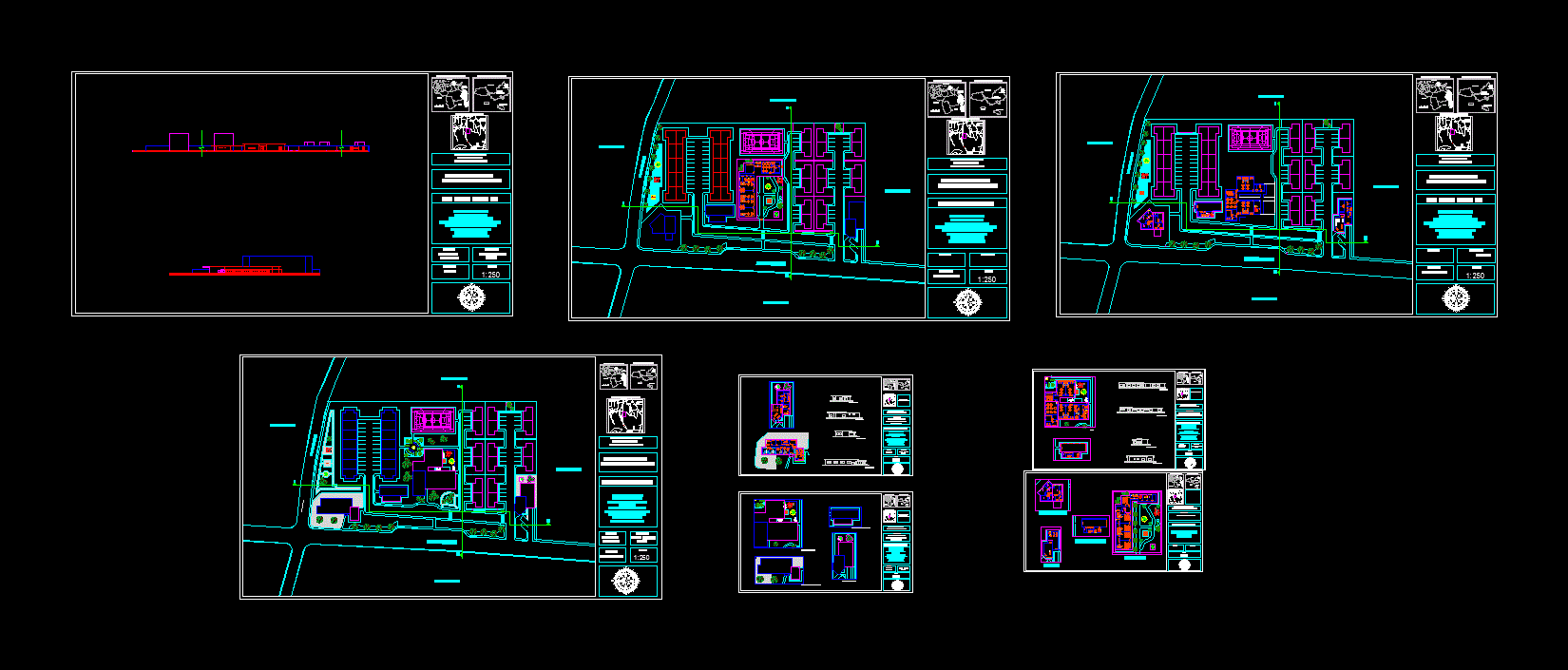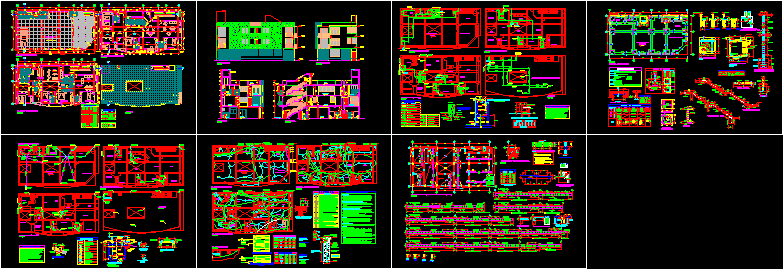Departments Building DWG Block for AutoCAD

Plants – Cortes – Several Facilities
Drawing labels, details, and other text information extracted from the CAD file:
lounge chair, three-seat sofa, dinning, loggia, master bedroom, ýóíé ãóþæýå, shaft, flower bed, kitchen, salon, balcony, lobby, bedroom, living room, bedroom, maid room, laundry, øñíþ îçõ, border line, set back line, ãïîá çáèäçá, toproof, client:, project no., lot., rev., legend:, block, area, barsa, general notes, floor drain., balcony drain, roof drain., rain water pipe., floor clean out., fco, smh, free discharge., soil and waste water pipe., low level, invert level of pipe., high level, under tile., frd, l.l, inv, h.l, utl, hot water pipe., hot water return pipe., hot water tank, on central heating., water meter, municipality water, irrigation faucet., cold water pipe., drinking water pipe., globe valve., union or flange., check valve., float valve., electric hot water tank, hwt, flv, ewt, glv, from above., from below., to below., to above., gate valve., gate valve normally closed., cistern water line, well water line, wall vent cap on roof., w-vc, mechanical consultant:, dr. eng. amer jarad office, tripoli, lebanon, web : www.nec-leb.com, drawing title :, circulator, expansion tank, boiler, watermeter, manhole, water storage tank, wst, hot water generator-vertical, hwg-v, d r a i n s, differential by-pass valve, irrigation supply, finished floor level, ffl, vent pipe, soil stack, rain water, sewage water, pipe cleanout, pco, fuel oil line, heating hot water return, hhwr, heating hot water supply, hhws, heating, water supply, drainage, waste water, cold water, s e r v i c e s, tank supply, domestic hot water return, hwr, domestic hot water, designation, abbreviation, lav, water closet, bidet, bathtub, lavatory, shower, sink, p l u m b i n g f i x t u r e s, kitchen sink, dish washer, washing machine, drd, fbd, floor drain, dome roof drain, flower bed drain, ceiling level below, ceiling level, clb, shaft, false ceiling, attic level, d i s p o s i t i o n s, under ground, under tile, in wall, to below, to above, from below, from above, down, from, not to scale, nts, aav, automatic air vent, m i s c e l l a n e o u s, rvc, floor cleanout, roof vent cap or cowl, gate valve, v a l v e s, swing check valve, pressure reducing valve, check valve, list of drawings:, technical notes:, drain pipe, in slab, the roof, the top of roof, ground floor, ground floor-a, ground floor-us plan-drainage, ground floor ad plan-drainage, drawing no.:, bldg., ground floor plan-drainage, d r, riser diagram water supply, top of roof floor plan-water supply, date, free water discharge
Raw text data extracted from CAD file:
| Language | English |
| Drawing Type | Block |
| Category | Condominium |
| Additional Screenshots |
 |
| File Type | dwg |
| Materials | Other |
| Measurement Units | Metric |
| Footprint Area | |
| Building Features | A/C |
| Tags | apartment, autocad, block, building, building departments, condo, cortes, departments, DWG, eigenverantwortung, facilities, Family, group home, grup, mehrfamilien, multi, multifamily housing, ownership, partnerschaft, partnership, plants |








