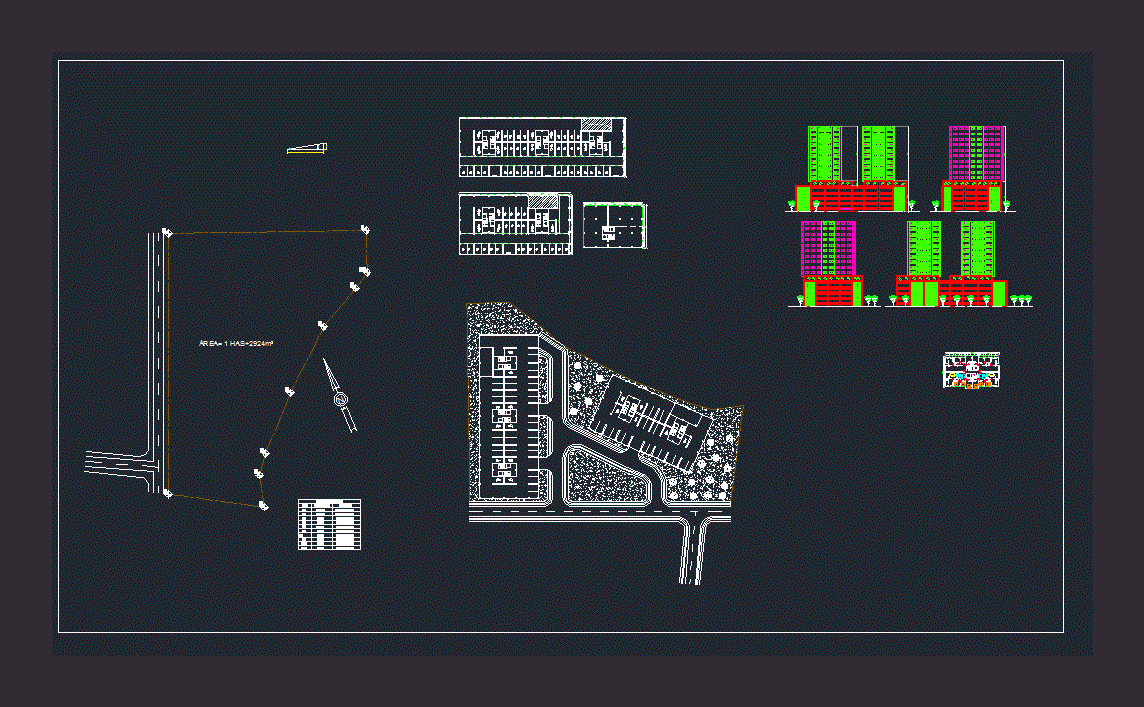Departments DWG Block for AutoCAD
ADVERTISEMENT

ADVERTISEMENT
Multifamily Architectural drawings: cut distribution and Department: Hall, dining room, kitchen, patio laundry, study, master bedroom with bathroom, 2 bedrooms and bathroom.
Drawing labels, details, and other text information extracted from the CAD file (Translated from Spanish):
architecture and engineering, legend, box vain, width, vain, first floor, proy. ceiling, alfeizer, high, bathroom, bedroom, main, garden, patio – lav., living room, kitchen, garage, ss.hh., second floor, goes, study, hall, lav., patio, sh, terrace , cut aa
Raw text data extracted from CAD file:
| Language | Spanish |
| Drawing Type | Block |
| Category | Condominium |
| Additional Screenshots |
 |
| File Type | dwg |
| Materials | Other |
| Measurement Units | Metric |
| Footprint Area | |
| Building Features | Garden / Park, Deck / Patio, Garage |
| Tags | apartment, architectural, autocad, block, building, condo, Cut, department, departments, dining, distribution, drawings, DWG, eigenverantwortung, Family, group home, grup, hall, kitchen, mehrfamilien, multi, multifamily, multifamily housing, ownership, partnerschaft, partnership, room |








