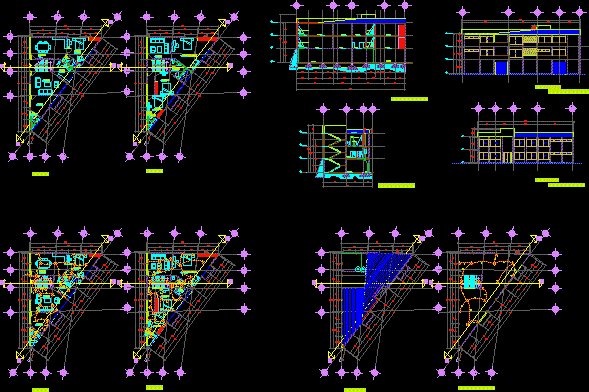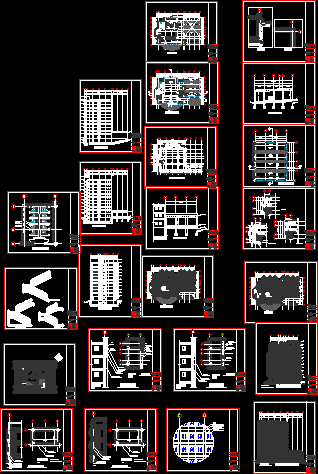Departments DWG Block for AutoCAD
ADVERTISEMENT

ADVERTISEMENT
Departments building with garage or holidays saloon
Drawing labels, details, and other text information extracted from the CAD file (Translated from Spanish):
wall of contention., empty, up, bathroom, study, stay, kitchen, bedroom, garage, bathroom, dining room, master bedroom, sac, saf, bap, heater, air jug af, air jug ac, rear elevation, calle hermenegildo galeana, main elevation, calle francisco i. wood, circuits, connection diagram, total, b.a.f, s.a.c., b.a.f., b.a.c., ground floor, upper floor, foundation plant, reinforced floor slabs of mezzanine, roofs plant
Raw text data extracted from CAD file:
| Language | Spanish |
| Drawing Type | Block |
| Category | Condominium |
| Additional Screenshots |
 |
| File Type | dwg |
| Materials | Wood, Other |
| Measurement Units | Metric |
| Footprint Area | |
| Building Features | Garage |
| Tags | apartment, autocad, block, building, condo, departments, DWG, eigenverantwortung, Family, garage, group home, grup, mehrfamilien, multi, multifamily housing, ownership, partnerschaft, partnership, saloon |








