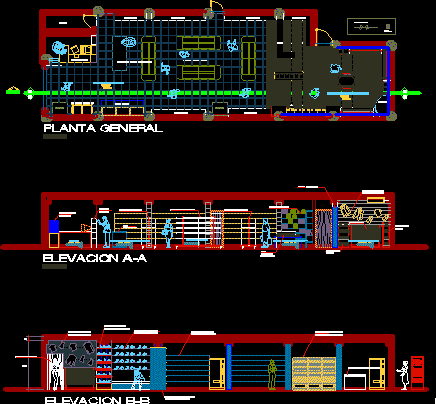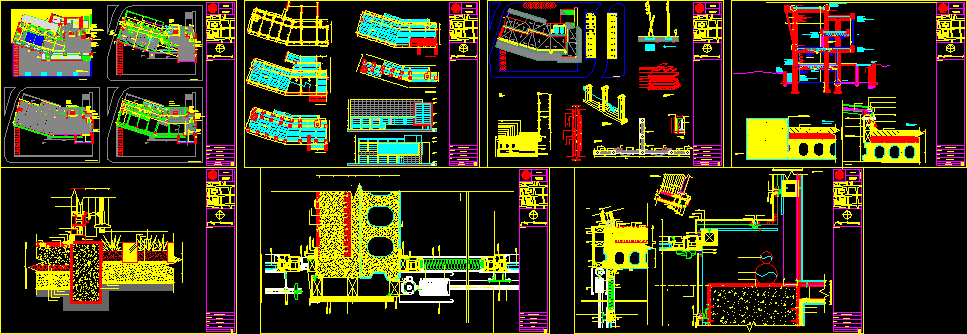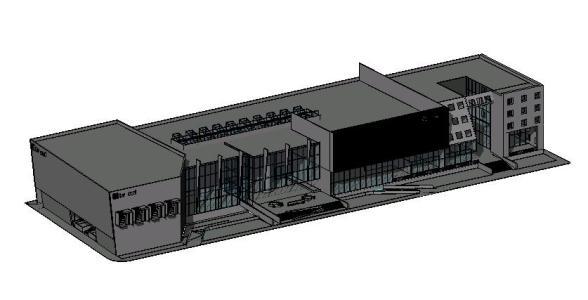Departments DWG Block for AutoCAD
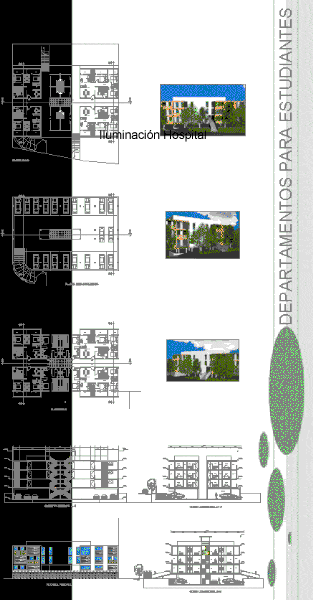
Departments for college students and graduate of Guadalajara. Minimum housing in downtown Guadalajara.
Drawing labels, details, and other text information extracted from the CAD file (Translated from Spanish):
huacaleado wall, rod harpoons, stone template, accommodated breaststroke, without mortar, finished floor level, concrete curb, arrival pipe, outlet pipe, ladder, marina, Mixtec street col. tlalcoligia del. tlalpan, architectural plans, executive project for the construction of an apartment building, key :, north, project :, meters, bounded :, date :, scale :, drew :, graphic scale, update :, plane :, location :, general manager, arch. bernabe ayala sotelo, location sketch, instructions, edraza, up, parking plant, pedestrian access, vehicular access, ground, mixtecos, lacandones, tlahuicas, navajos, yaquis, nahuas, otomies, zapotecas, access, dining room, kitchen, living room, master bedroom, utility patio, hall, balcony, ground floor, empty, main facade, cross section a-a ‘, longitudinal cut b-b’, parking, iglu, longitudinal cut c-c ‘, pl, parking lot, apartments for students
Raw text data extracted from CAD file:
| Language | Spanish |
| Drawing Type | Block |
| Category | Hospital & Health Centres |
| Additional Screenshots |
 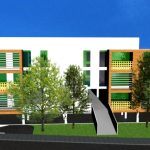    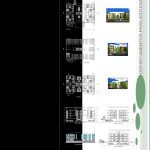  |
| File Type | dwg |
| Materials | Concrete, Other |
| Measurement Units | Metric |
| Footprint Area | |
| Building Features | Garden / Park, Deck / Patio, Parking |
| Tags | abrigo, apartments, autocad, block, College, departments, downtown, DWG, geriatric, guadalajara, Housing, minimum, residence, shelter, students |



