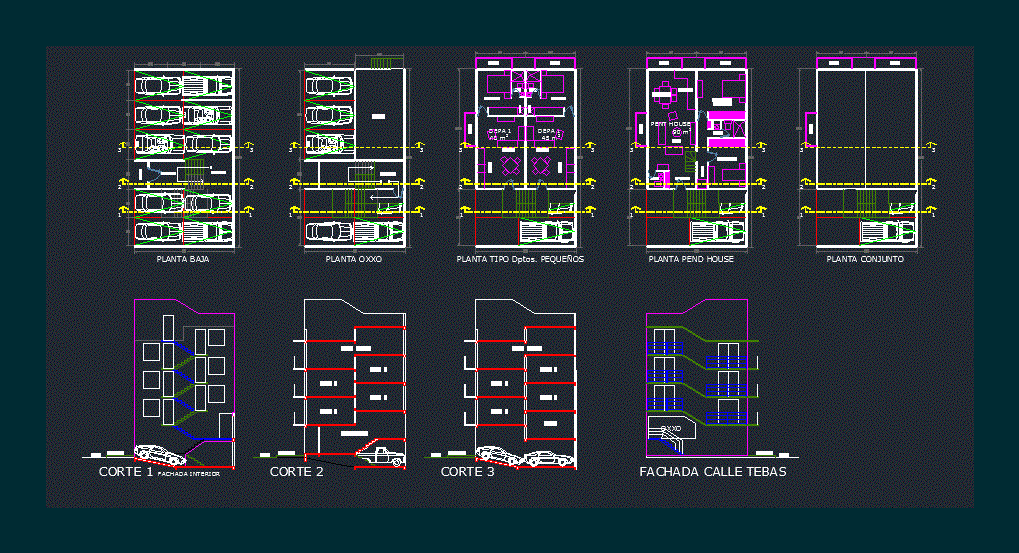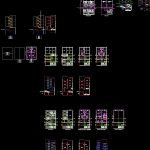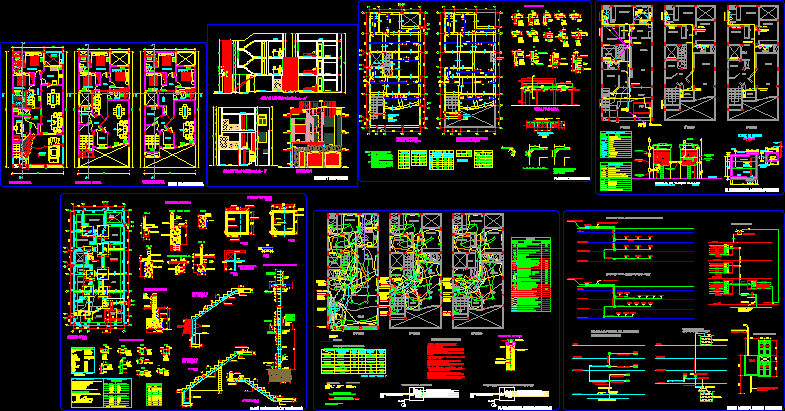Departments DWG Block for AutoCAD
ADVERTISEMENT

ADVERTISEMENT
APARTMENT BUILDING, IN A VERY SMALL LOT, BUT WELL SOLVED; SEMI BASEMENT WITH CAR PARKING AND LIFT
Drawing labels, details, and other text information extracted from the CAD file (Translated from Spanish):
po io es, ramp, lobby, court, court b, basement, ground floor, sidewalk, basement, service room powerhouse, access, cistern, street, utility room, bedroom, bathroom, stay, kitchen, oxxo, pent house, hall, living room, kitchen, dining room, toilet, bedroom, master bedroom, bathroom, laundry, balcony, street facade tebas, plant oxxo, plant type dptos. small, plant set, pend house plant
Raw text data extracted from CAD file:
| Language | Spanish |
| Drawing Type | Block |
| Category | Condominium |
| Additional Screenshots |
 |
| File Type | dwg |
| Materials | Other |
| Measurement Units | Metric |
| Footprint Area | |
| Building Features | Garden / Park, Parking |
| Tags | apartment, autocad, basement, block, building, car, condo, departments, DWG, eigenverantwortung, Family, group home, grup, lift, lot, mehrfamilien, multi, multifamily housing, ownership, parking, partnerschaft, partnership, residential building, semi, small |








