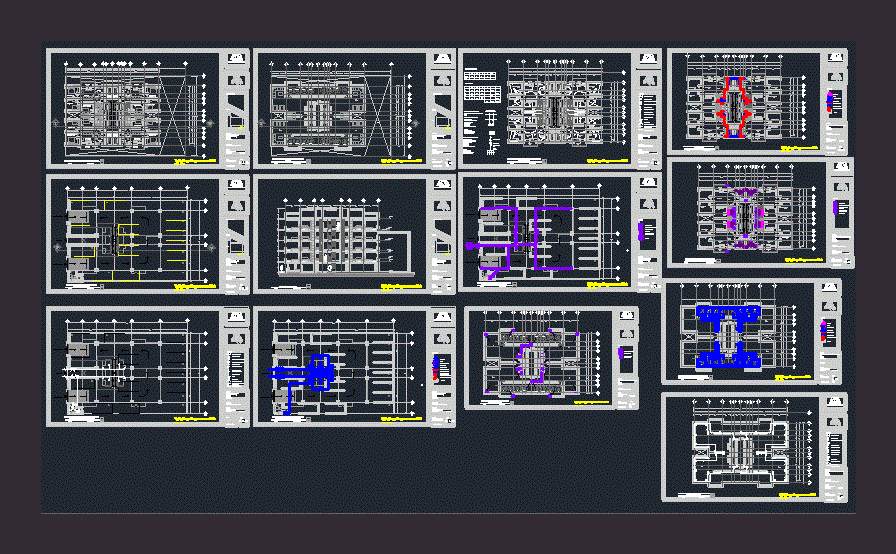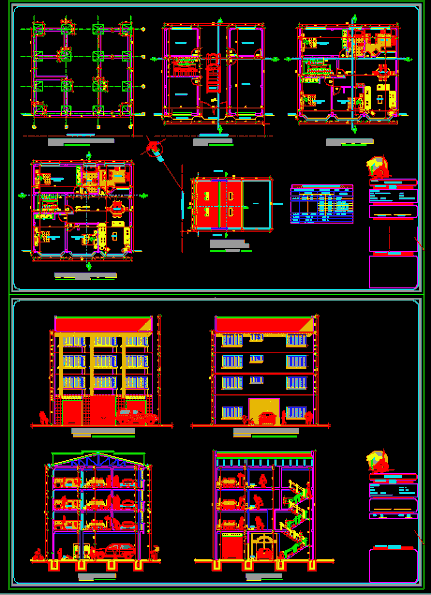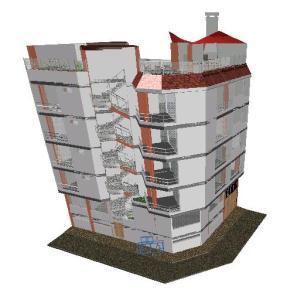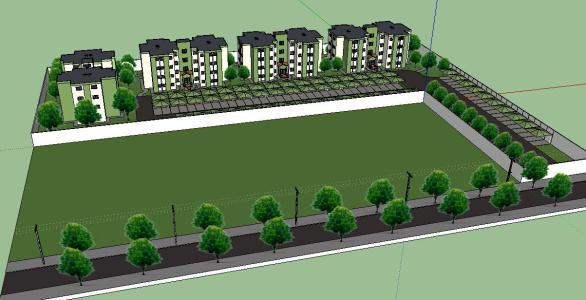Departments DWG Block for AutoCAD

Son departments 75m2 hydraulic facilities, sanitary and electric – Plants – cut – bounded
Drawing labels, details, and other text information extracted from the CAD file (Translated from Spanish):
graphic scale, north, bap, stay, kitchen, service patio, dining room, access, empty, up, closet, balcony, runs, court, unknown street, stairs, marine stairs, vehicular access exit, vehicular access entrance, pedestrian access, bathroom, booth, parking, roof, quantity, total, phase a, phase b, calculation of fuses, calculation of pills, connection and f., meter c.l. and f., int. safety, single line, diagram, fuse, electrical calculation, diagram, f s s, neutral connection, wiring per floor, meter c. l. and f., service c. l. and f., exit center, exit of flying butt, bell button, simple contact, simple damper, main wiring, motor pump, distribution board, safety switch, wired by, buzzer, low hot water line, ups water line hot, cold water line low, cold water line up, hot water line, cold water line, nose wrench, gate valve, meter, union nut, heater, baf, saf, bac, sac, water drop pluvial, strainer with céspol, sanitary registry, pvc pipe, blackwater descent, ban, ventilation, duct, tb.v, fan pipe, s. e., electric rise, r. p., public network, cistern, public outlet
Raw text data extracted from CAD file:
| Language | Spanish |
| Drawing Type | Block |
| Category | Condominium |
| Additional Screenshots |
 |
| File Type | dwg |
| Materials | Other |
| Measurement Units | Metric |
| Footprint Area | |
| Building Features | Garden / Park, Deck / Patio, Parking |
| Tags | apartment, autocad, block, bounded, building, condo, Cut, departments, DWG, eigenverantwortung, electric, facilities, Family, group home, grup, hydraulic, mehrfamilien, multi, multifamily, multifamily housing, ownership, partnerschaft, partnership, plants, Sanitary, son |








