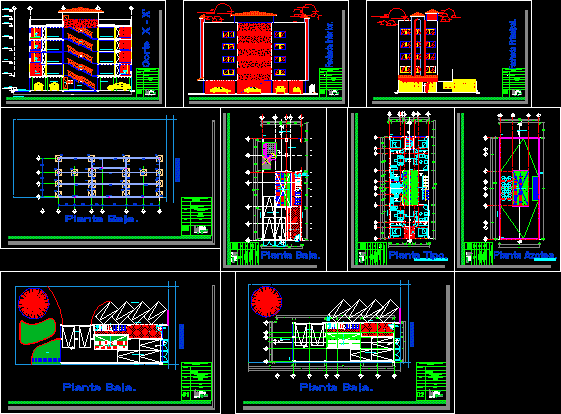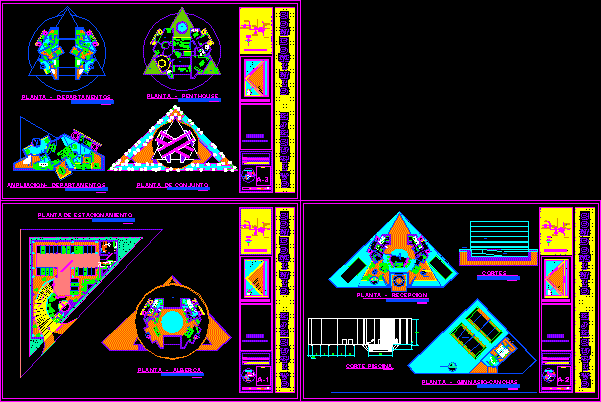Departments El Blanco DWG Block for AutoCAD
ADVERTISEMENT

ADVERTISEMENT
Architectural proposals of an apartment building, 4 levels over parking and recreation area with BBQ palapa. in a lot of 15×30 m
Drawing labels, details, and other text information extracted from the CAD file (Translated from Spanish):
ax s, owner :, arq. david santiago moctezuma, drawing :, review :, ing. lino agustin lopez lozano, date :, scale :, notes :, meters., black matte, black plastic, blue glass, chrome gifmap, plastic orange, red plastic, glass, punt, chrome blue sky, beige plastic, xx cut, parking lot , staircase, bathroom, roof, water tank rotoplas, mechanics, extraction, garden, empty, breakfast, closet, access, pedestrian, ground floor., plant type., plant roof., plant assembly., front facade., interior facade. , court x – x ‘, goal, given, both directions
Raw text data extracted from CAD file:
| Language | Spanish |
| Drawing Type | Block |
| Category | Condominium |
| Additional Screenshots |
 |
| File Type | dwg |
| Materials | Glass, Plastic, Other |
| Measurement Units | Metric |
| Footprint Area | |
| Building Features | Garden / Park, Deck / Patio, Parking |
| Tags | apartment, architectural, area, autocad, bbq, block, building, condo, condominium, department, departments, DWG, eigenverantwortung, el, Family, group home, grup, levels, mehrfamilien, multi, multifamily, multifamily housing, ownership, parking, partnerschaft, partnership, proposals, recreation |








