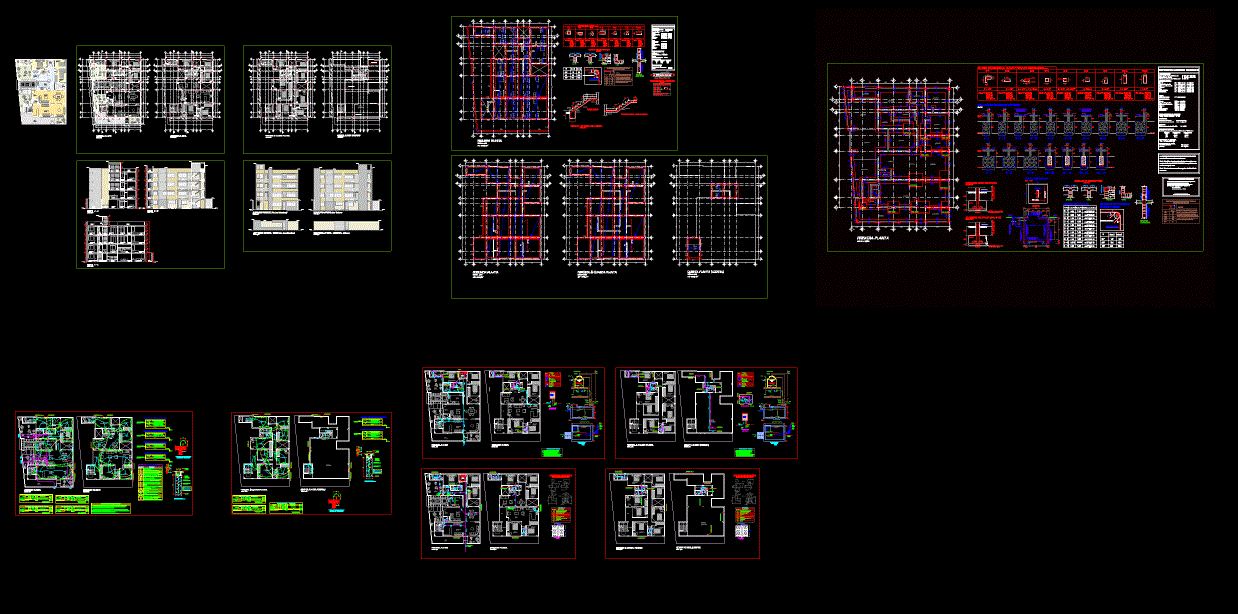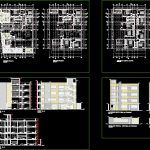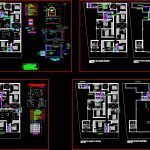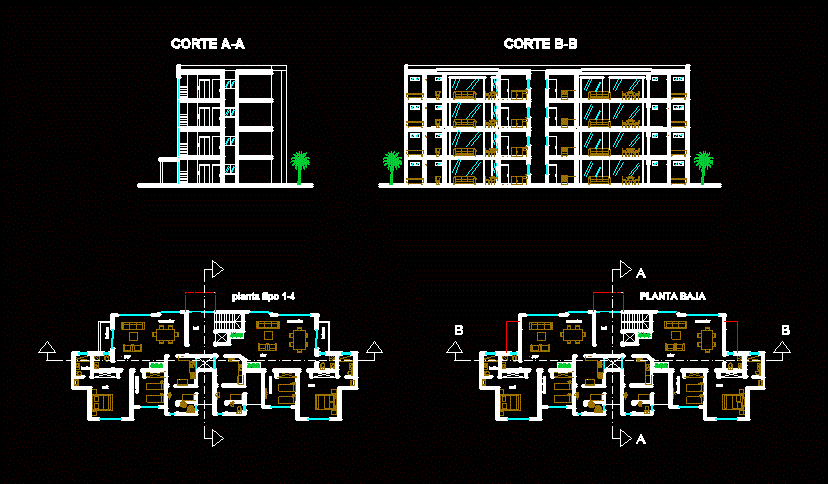Departments Housing Project DWG Full Project for AutoCAD

Project execution in the city of Ica; first use level home with a special atmosphere for family events (main hall). Separate entrance to the 2nd level to use two double departments; 3rd and 4th level includes rooms for rent and then the roof on 4th level … includes architectural drawings; structure; sanitary and electrical .
Drawing labels, details, and other text information extracted from the CAD file (Translated from Spanish):
—, living room, dining room, kitchen, laundry, s.hh., bedroom, master bedroom, hall, patio, main room, hall, passageway, roof terrace, carport, garden, balcony, car-port, bedroom , first floor, second floor, cut a – a, cut b – b, cut c – c, low wall, last roof, first section, typical staircase detail, second section – fourth section, standard hooks on rods, the table shown., longitudinally, in beams, the reinforcing steel used, will be housed in the concrete with standard hooks, which, and beams, should end in the specified dimensions, and foundation slab, column, note :, corrugated iron, iron, abutment, masonry, king kong brick, masonry unit, ground strength, overlap length, design overload, diameter, normal bar, top bar, mortar, brick set mortar, masonry resistance, shoe, coating, foundation beam, overclinded ento armed, column, beam, lightweight slab, solid slab, steel, concrete curing time, technical specifications, simple overburden, simple concrete, reinforced concrete, plant, elevation, column, beam, minimum, details of meetings, reinforcement, Columns, transversal, column, plate or beam, specified, in both directions, beams box, detail of slab lightened, the highest value will be taken., when they are rods of different diameter, horizontal, variable armor junction, typical elevation of shoe, flooring, compacted earth, both directions, see details in plan, stirrups in columns, type, shoe box, iron distribution, ——————– ———————–, signature of the responsible professional, estimated, based on three points of research is: shoe plant, compacted terrain, foundation details run, column table, plates and foundation beam, the existing structure shall be propped up properly before starting the work indicated below, additive type poliepox ‘edur-gel’ on joint surface, old and new concrete., in note x., plates and beams, foundation of stairs, cut, detail of connection, air phone, kwh, set, ground, reservation, monofasico system, power, electric heater, television, telephone and internet, total, maximum demand:, installed power:, installed, power, unit, outlets, free area, roofed area, load, areas, description, demand, maximum, demand factor, load table – common area, electric pump, load table – third floor, load table – fourth floor, double bipolar socket with universal type forks, unipolar switch simple, double, triple in box fºgº, legend, pipe embedded in floor d indicated in single line diagram, single line diagram, simbology, khw meter for installation, output for lighting in the pair ed, earth well, and compacted, sifted earth, bare conductor, copper electrode, bronze connector, pvc-p tube, reinforced concrete cover, conductor, grounding, copper or bronze, sanik gel, sulphate of, connector of pressure, magnesium or similar substance, projection of tea, cistern, general network, comes from the, valve, entrance, scheme of cistern, tub. of, cleaning, maximum level, level of finished ceiling, to drain, fºfº cover, float valve, control, level, minimum level, foot valve and, derivation for, universal union, check valve, gate valve, key, blade, protector, thermal, switch, system level, cistern scheme – elevated tank, level switch, high tank, gap, air, uu, tub. food, hat, metal mesh, elevated tank, reboce of, goes to the drain, valve, float, pipe, line, feed, impulsion, gate, check, hot water outlet, tee, symbol, legend, horz. , cold water outlet, water meter, cross, enter af, drain, bypass, for hose, device, security, installation detail, therma sanitary, therma, after plugging the low outputs should stay in, to where the height of the highest point of the system allows it, prefabricated of properly tarred concrete, with unions sealed with glue for that type of pipe, the pipes of degas will be tested filling them with water, the ventilation pipes will be prolonged above the , the drainage register boxes will be of masonry or, the drainage and ventilation pipes will be of PVC-salt, to elevated tank, of to roof, from therma to roof, register box, ups cleaning t.e., drain, hot water outlet, cold water, proy. Valv. box, drain outlet, outlet for, existing pvc drain pipe, salt, drain pipe, salt pvc, bronze threaded log, pvc ventilation pipe, double yee, brick wall, detail of montant
Raw text data extracted from CAD file:
| Language | Spanish |
| Drawing Type | Full Project |
| Category | Condominium |
| Additional Screenshots |
     |
| File Type | dwg |
| Materials | Concrete, Masonry, Plastic, Steel, Other |
| Measurement Units | Imperial |
| Footprint Area | |
| Building Features | A/C, Garden / Park, Deck / Patio |
| Tags | apartment, autocad, building, city, condo, departments, DWG, eigenverantwortung, events, execution, Family, full, group home, grup, home, Housing, ica, Level, mehrfamilien, multi, multifamily housing, ownership, partnerschaft, partnership, Project, special |








