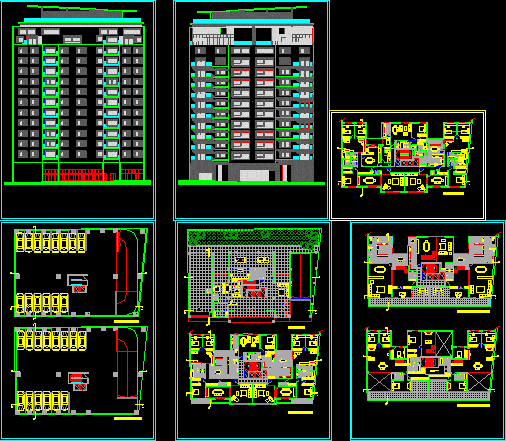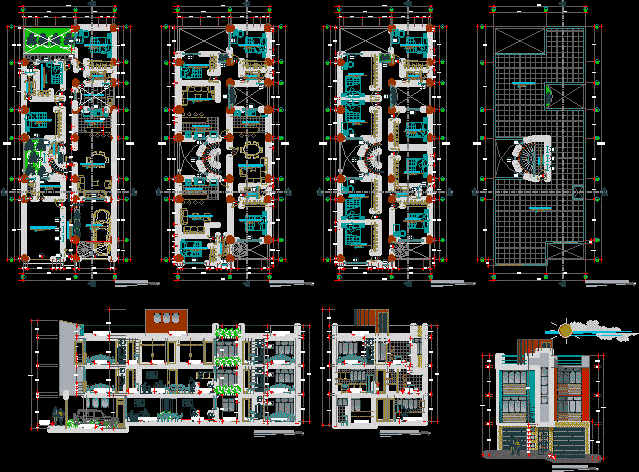Departments Oceanfront DWG Block for AutoCAD

Building in height – Apartments by the sea. It has equipamdas Plants and furnished – Cortes
Drawing labels, details, and other text information extracted from the CAD file (Translated from Spanish):
view title, bedroom, study, kitchen, cl., living room, dining room, lav., sh, patio, staircase, sshh, npt, sidewalk, track, hill, first floor, second floor, third floor, fourth floor, terrace, reception , bedroom guardian, bathroom, mini-bar, gym, laundry room, tv room, living room, master bedroom, bedroom, hall, study, kitchen, reception, living room, hall, storage, bathroom, hallway, parking, pat , main room, back garden, main room- terrace, guardian bedroom, gym, rear garden, entrance, closet, master bathroom, balcony, location map, scale :, normative table, parameters, net density, building coefficient, free area, max height, withdrawal min. frontal, uses, r.m.c., project, levels, areas, area of cons. total, area of land, department, province, district, urbanization, apple, ldte, sub lot, street, stamp and signature, map:, lima, san vicente de cañete, asia, main, multifamily house, location map, luiscarlo farfan chavez, multifamily beach house, student, luis carlo farfán chavez, note, university wings peruvian ica, date, scale, sheet, signature, teacher :, arch. anggely chub, cut a-a, cut b-b, cut c-c, arq. angeli chub, side elevation, front elevation, cut path, multi family
Raw text data extracted from CAD file:
| Language | Spanish |
| Drawing Type | Block |
| Category | Condominium |
| Additional Screenshots |
 |
| File Type | dwg |
| Materials | Other |
| Measurement Units | Metric |
| Footprint Area | |
| Building Features | Garden / Park, Deck / Patio, Parking |
| Tags | apartment, apartments, autocad, block, building, building height, condo, cortes, departments, DWG, eigenverantwortung, Family, furnished, group home, grup, height, mehrfamilien, multi, multifamily housing, ownership, partnerschaft, partnership, plants, sea |








