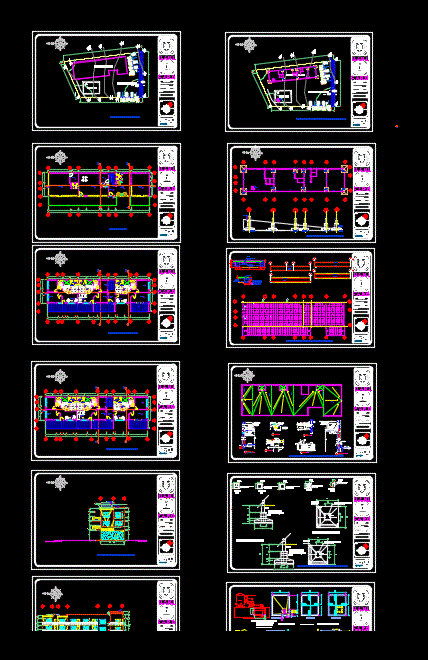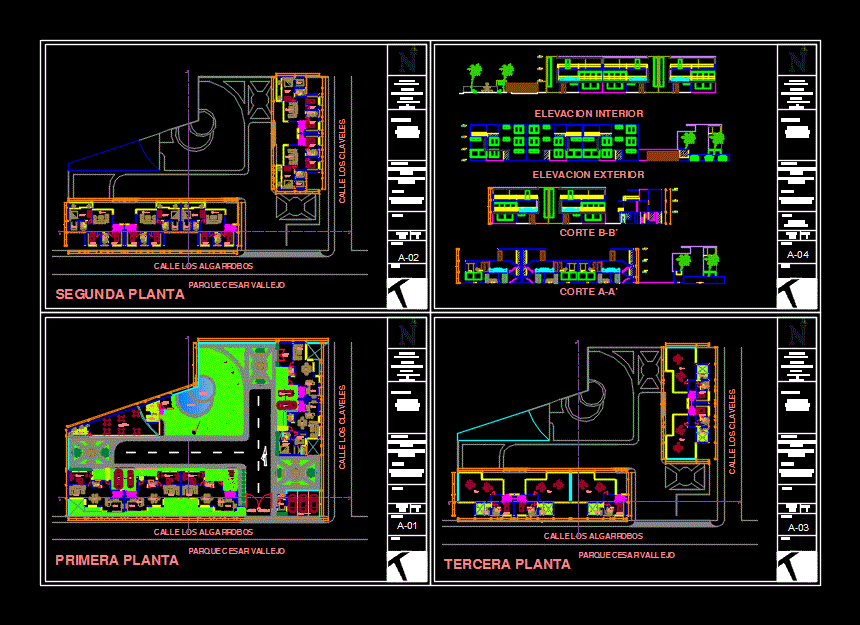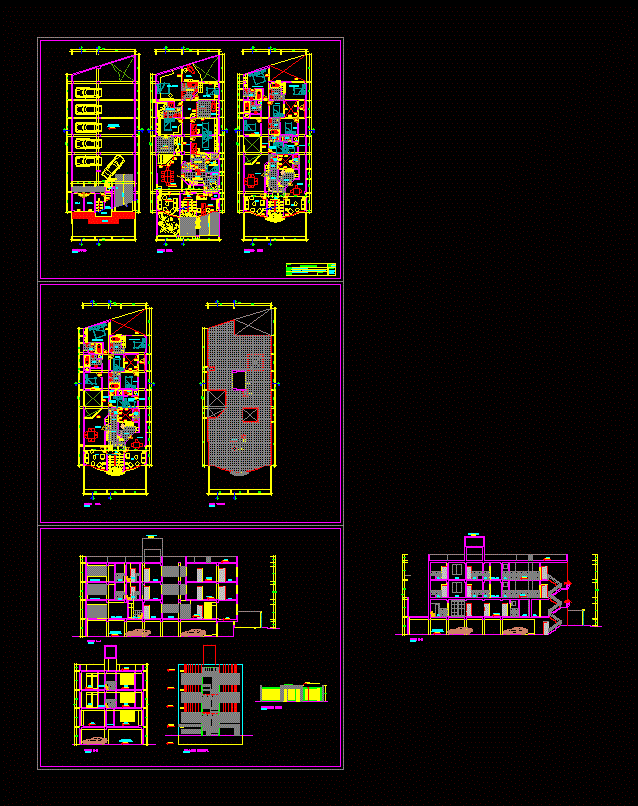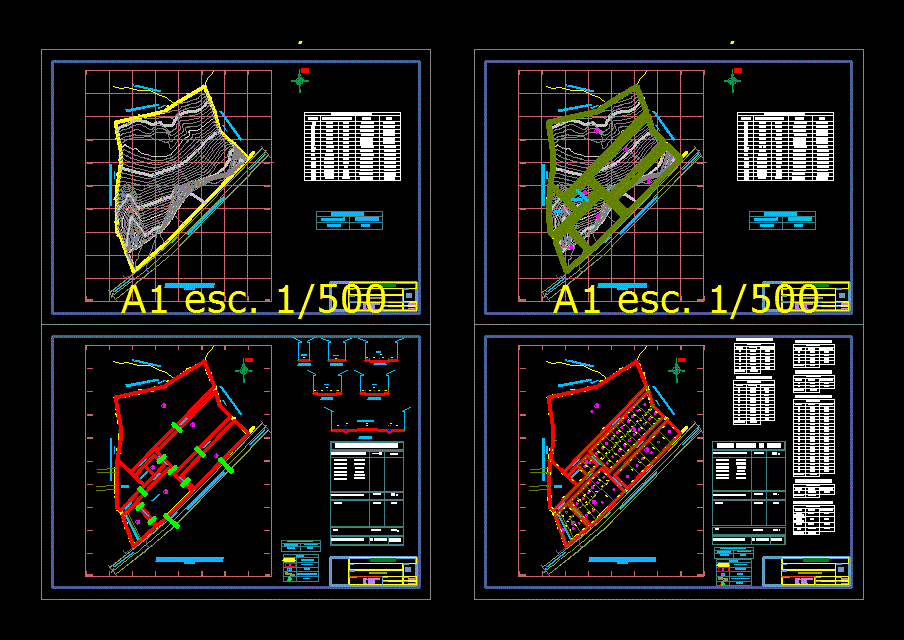Departments With Pool DWG Full Project for AutoCAD

Full executive apartment project with swimming pool; details; cuts; elevations – university Work
Drawing labels, details, and other text information extracted from the CAD file (Translated from Spanish):
tv, tex, cem, north, chain of adjustment, according to size of steel and should not, section, warning., all specifications are in, flat, if omitted without considering, horizontal bars, and rod, to the structure, the project releases, all responsibility of the same, extremes in square or hook, the, all the armed ones will finish in their, for the structural elements, specifications of foundation, the construction is displaced on, a terrain with characteristics of, function of this resistance one, foundation based on footings, isolated linked by contratrabes, each other., the strength of the concrete will be of, specifications, size and measure, are raised in the plane., given, both directions, both directions, detail of coffered ceiling, layer of compression, chain, block, veritatis, alema flammam, stirrups of, cut aa, detail of loading walls, variable, does not require overlap, does not require overlap, stirrups of wire, detail of rib by flexion n, does not require overlap, stirrups of wire, detail of beams by temperature, plastic, rolled, and walls, foundations, consistency, type and class, designation, elastic limit, characteristic, resistance, arid, type, size, element, steel , concrete, maximum distance, in the case of the supports, coupled to the fences or abutments., concrete, type of, reinforced, prestressed, minimum resistances compatible with the requirements of durability, parameter, maximum, dosage, minimum, ratio, resistance , minimum content, cement, soft, beams, location, pillars, slabs, slabs and, iiia, iia, iib, iiic, iiib, mass, class of exposure, according to the class of exposure, of the concrete, characteristic, element, elements , prefabricated, and laminates, general, aggressive environmental., adequately the protection of the reinforcements against the action, notes, element, supports, beams, walls, footings and slabs, surface elements, separation between grid, each emparrilado, emparr upper jamb, lower grid, beams, and by section, diameter of the reinforcement to which the separator is attached, counted from the node, or welding, closer. in the opposite case the diameter, diameters inferior to those previously indicated, provided that it does not originate in said elements a fissuration principle. to avoid this fissuring, the diameter, diameter of the bar, and hook in u, in mm, hooks, pins, corrugated, bars, other curved bars, bent bars and, characteristics of the materials and control levels according to ehe, type of action, permanent non-constant value., permanent, all the work, foundation, structure, favorable effect, concrete, normal, level of control, execution, statistical, type of steel, type of concrete, guaranteed, by aenor, armors, steel in, resist.de calculation, unfavorable effect, coating, overlap lengths in start of pillars lb., with dynamic actions, without dynamic actions, dimensions in mm, note: valid for concrete, armor, without special protection against fire., coatings, scales, perimeter wall of municipality, project :, scale :, review :, content :, owner, design :, drawing :, date :, professional, chalk, indicated, wall detail, contension wall, corner detail wall, wall detail of contension, buttress section, scheme of, niv. superior, niv. lower, French drainage, mix of bastard concrete to channel rainwater, section a-a ‘, armed with buttress, cut, projection of natural terrain, buttress, contension wall plant, level of ground, street level, block pomez of, section b-b ‘, detail of perimeter wall, dining room, kitchen, stay, of :, floor :, graphic scale :, project, north:, advisor, arq juan m siller r, uanl, farq, students, museum, bap, ban, pluvial downspouts and details, firm, standard thread, pvc tube, emultex application and, plasticem to seal cracks., inert earth filler., permafelt layer., aluminum paint finish., block parapet concrete, mortar, removable grid, add-on for, waterproofing, concrete crown, railing down the parapet, strainer for helvex mark, removable grate with special attachment, cast, with special anticorrosive paint, for the placement of the waterproofing, dome and white hair removable strip, sediment, pvc tube, waterproofing attachment, slab, roof strainer, recordable ceiling, column, roof strainer, rainwater down, waterproofing, sediment basket in one, removable part, space ring for the , with anticorrosive paint, dome and, roof strainer cast iron, support type pear, coallage of parapet, slab, construction board, wall, log cover, sand, firm, pvc pipe, omega type support, angle, specific structures , arq armando rdz padron, student, flores garcia fco alejandro, proyec
Raw text data extracted from CAD file:
| Language | Spanish |
| Drawing Type | Full Project |
| Category | Condominium |
| Additional Screenshots | |
| File Type | dwg |
| Materials | Aluminum, Concrete, Plastic, Steel, Other |
| Measurement Units | Imperial |
| Footprint Area | |
| Building Features | A/C, Pool |
| Tags | apartment, autocad, building, building departments, condo, cuts, departments, details, DWG, eigenverantwortung, elevations, executive, Family, full, group home, grup, mehrfamilien, multi, multifamily housing, ownership, partnerschaft, partnership, POOL, Project, swimming, university |








