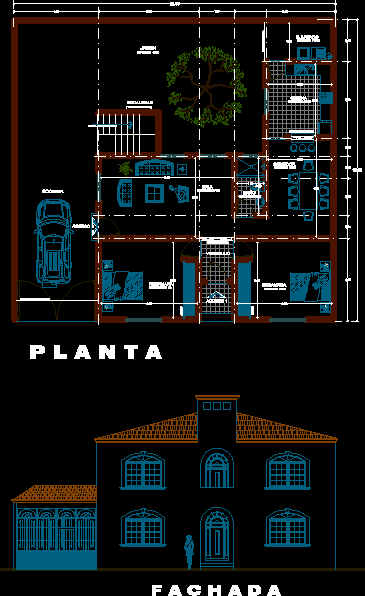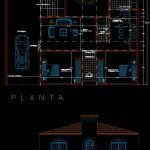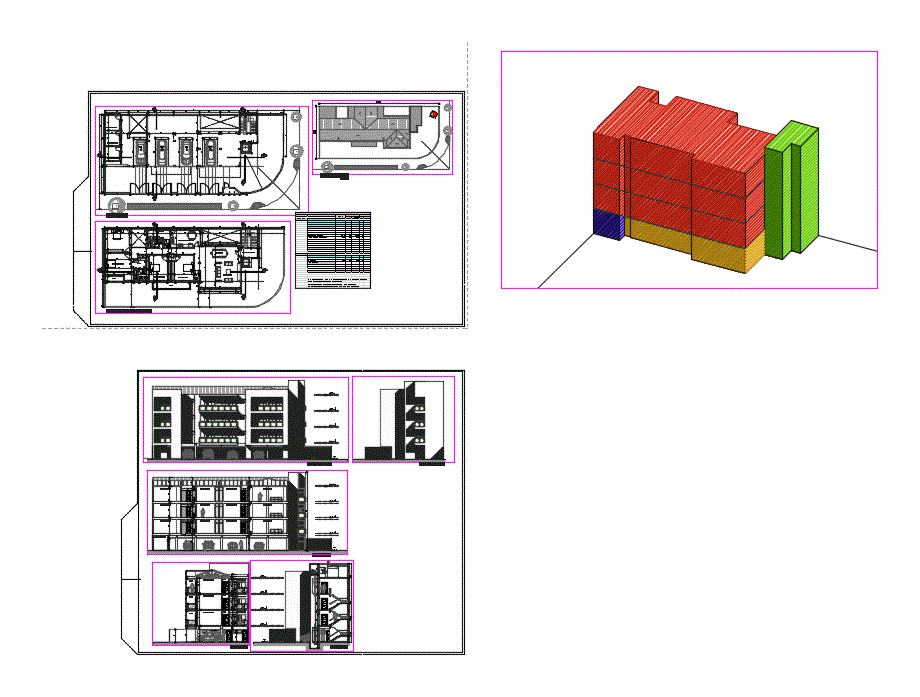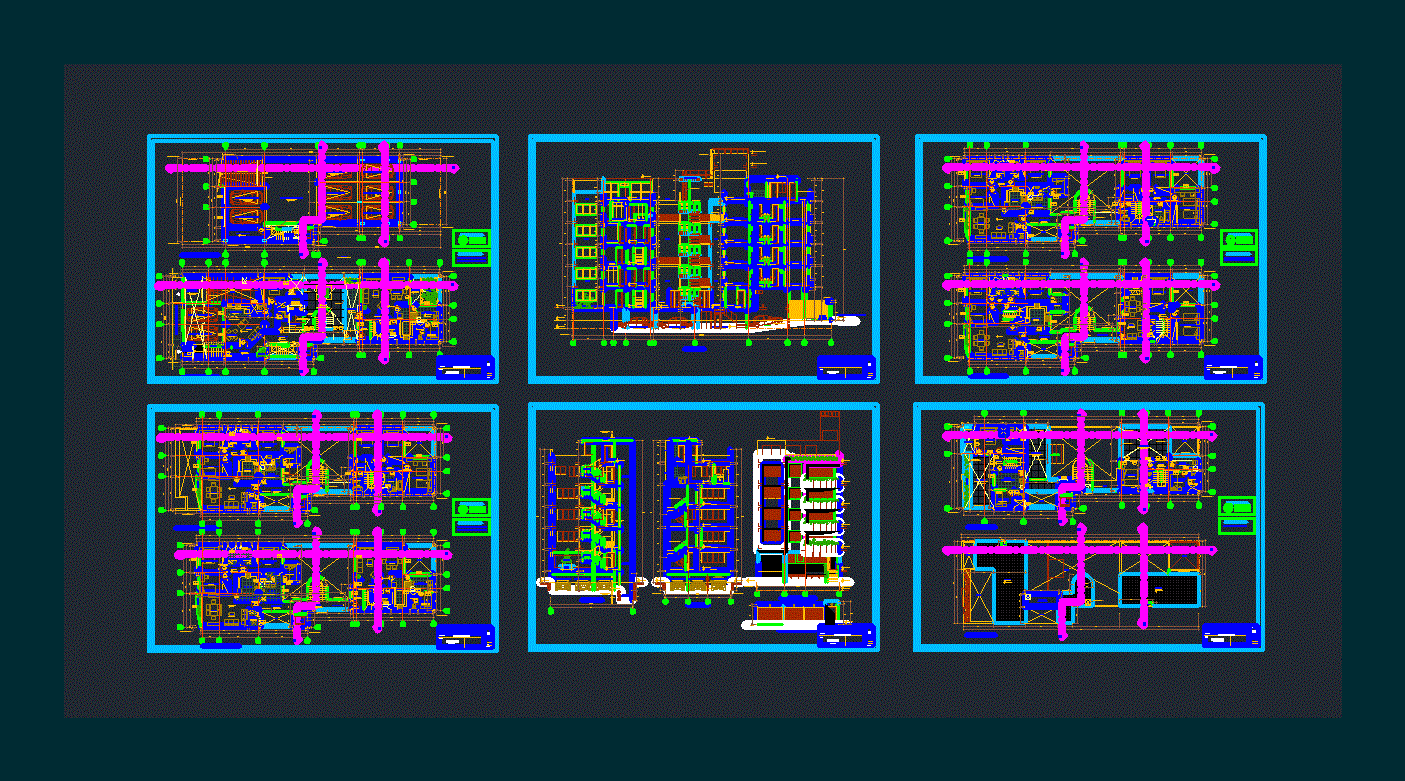Departments S2 DWG Full Project for AutoCAD
ADVERTISEMENT

ADVERTISEMENT
ARCHITECTURAL PROJECT OF TWO DEPARTMENTS, WITH PLANTS AND CRANE.
Drawing labels, details, and other text information extracted from the CAD file (Translated from Spanish):
room, bedroom, bathroom, kitchen, c. washing, stairs, garage, closet, garden, arch projection, p l a n t a, f a c h a d a, dining room, slab projection, breakfast bar, lobby, marquee projection
Raw text data extracted from CAD file:
| Language | Spanish |
| Drawing Type | Full Project |
| Category | Condominium |
| Additional Screenshots |
 |
| File Type | dwg |
| Materials | Other |
| Measurement Units | Metric |
| Footprint Area | |
| Building Features | Garden / Park, Garage |
| Tags | apartment, architectural, autocad, building, condo, crane, departments, DWG, eigenverantwortung, Family, full, group home, grup, mehrfamilien, multi, multifamily housing, ownership, partnerschaft, partnership, plants, Project |








