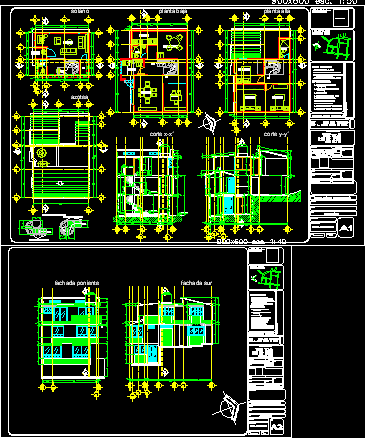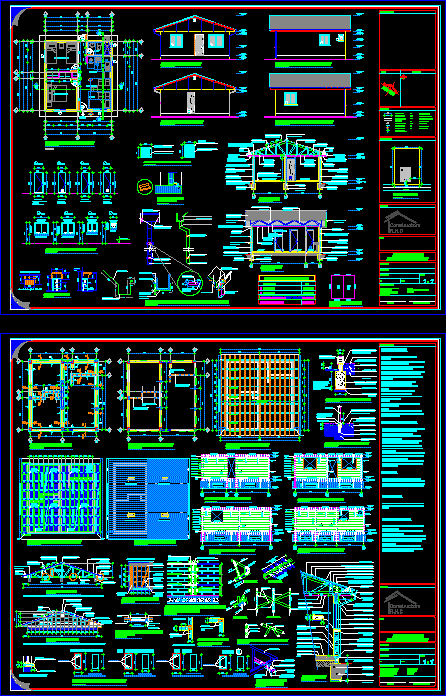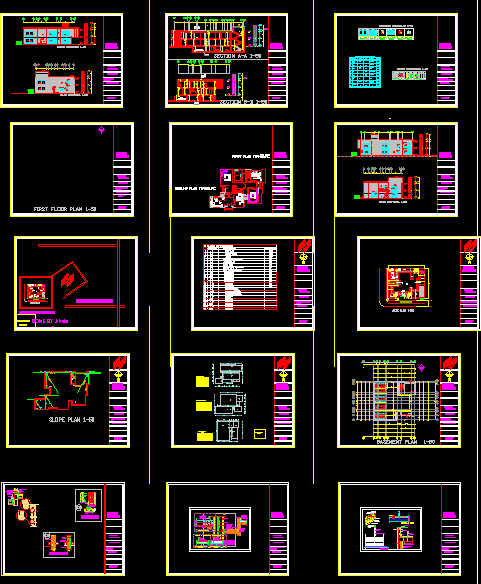Departments Two Levels DWG Block for AutoCAD

Functional distribution of 2 departments
Drawing labels, details, and other text information extracted from the CAD file (Translated from Spanish):
basement, ground floor, upstairs, upstairs, low, kitchenette, breakfast, bathroom, study, dining room, stay, bod., additional, sanit, roof, access, bank level, specifications :, general notes :, are given in meters , level finished floor, npt, used nomenclature, address, ixtlahuaca, mex, architectural floor, home remodeling, key, date, owner, project, tel, signature, name, remodeling, drawing and capture, expert, scale, responsible, cadastral code, contents of the sheet, plan, stamp of authorization, professional card, registry expert responsible for private work, surfaces, location, arq. erick raul téllez recillas, architectural, ixtlahuaca, mexico, ignacio zaragoza, vicente guerrero, carlos hank, isidro fabela, matamoros, nicolas bravo, rayon, west facade, south facade, stairs made on site, north, stair detail, service
Raw text data extracted from CAD file:
| Language | Spanish |
| Drawing Type | Block |
| Category | House |
| Additional Screenshots |
 |
| File Type | dwg |
| Materials | Other |
| Measurement Units | Metric |
| Footprint Area | |
| Building Features | |
| Tags | apartamento, apartment, appartement, aufenthalt, autocad, block, casa, chalet, departments, distribution, dwelling unit, DWG, functional, haus, house, levels, logement, maison, residên, residence, unidade de moradia, villa, wohnung, wohnung einheit |








