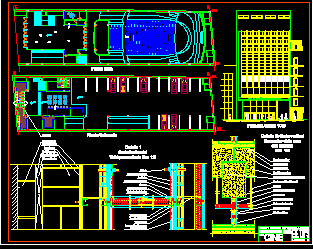Deposit – Storehouse DWG Full Project for AutoCAD

Architectonic project – Plants – Sections – Facade
Drawing labels, details, and other text information extracted from the CAD file (Translated from Portuguese):
work, owner, contractor, electric, date, title, study, drawing, file, rev. revision type scale: plank: study :, title :, owner :, drawing :, file name :, contractor: Design: Date: Address: Construction :, Responsible for revisions, Pen, Color, Width, Relation, Feathers, Scale Plotting, Units, Plotted, Drawing, Rt Construction: rt Design :, Ventilation Area, Corrugated Aluminum Tile office wc pde projection upper deck roof ab cut wc pne fem. wc pne masc. service bwc deposit lateral facade window wolf window non-propagating pvc liner to the flame, metallic trellis, alagoas street, ground floor, exit, – exit sign, legend, – emergency lighting, walk, parking, galvanized rolling shutter, aluminum swingarm, aluminum miter, front facade, cd cut, circ ., wc pne, r. projected, upper deck, projection of stairs on the ground floor
Raw text data extracted from CAD file:
| Language | Portuguese |
| Drawing Type | Full Project |
| Category | Retail |
| Additional Screenshots |
 |
| File Type | dwg |
| Materials | Aluminum, Other |
| Measurement Units | Metric |
| Footprint Area | |
| Building Features | Garden / Park, Deck / Patio, Parking |
| Tags | architectonic, armazenamento, autocad, barn, celeiro, comercial, commercial, deposit, DWG, facade, full, grange, plants, Project, scheune, sections, storage, storehouse, warehouse |







