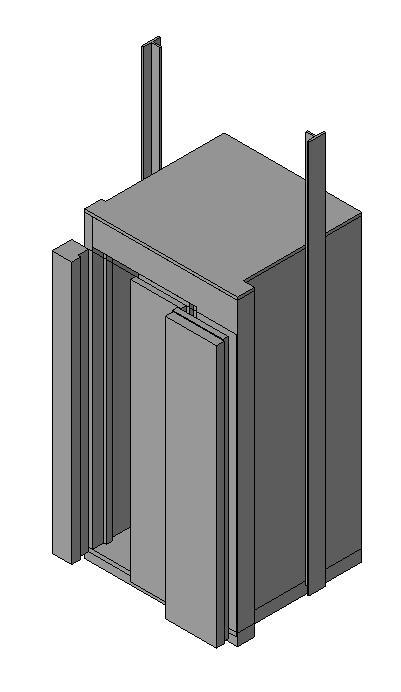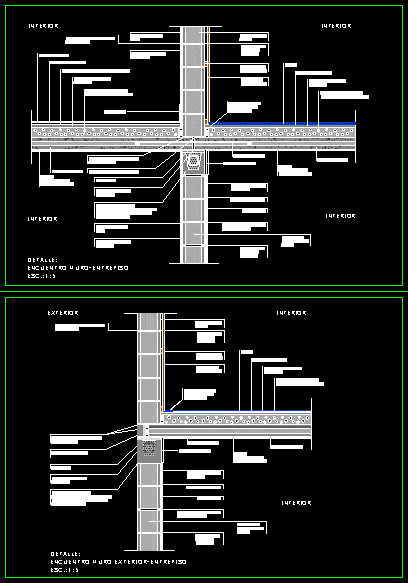Derail Metal Beam DWG Detail for AutoCAD
ADVERTISEMENT

ADVERTISEMENT
DETAIL BEAM METAL. SUPPORT – LIFTS- ELEVATIONS.
Drawing labels, details, and other text information extracted from the CAD file (Translated from Spanish):
plant, elev. side, typical, elev. frontal, tub mm, isometric, detail, plant, arc, meeting of, detail meeting varc, arc, elev. side, detail, ps especif. in, ps especif. in, typical, typical, typical, stuffed with, bolts, screw, leveling, grout, plant, support, esc:, elevation, typical, tensor, pin, typical, tighter, detail, esc., esc., your B, your B, typical
Raw text data extracted from CAD file:
| Language | Spanish |
| Drawing Type | Detail |
| Category | Construction Details & Systems |
| Additional Screenshots |
 |
| File Type | dwg |
| Materials | |
| Measurement Units | |
| Footprint Area | |
| Building Features | |
| Tags | autocad, beam, construction details section, cut construction details, DETAIL, DWG, elevations, lifts, metal, support |








