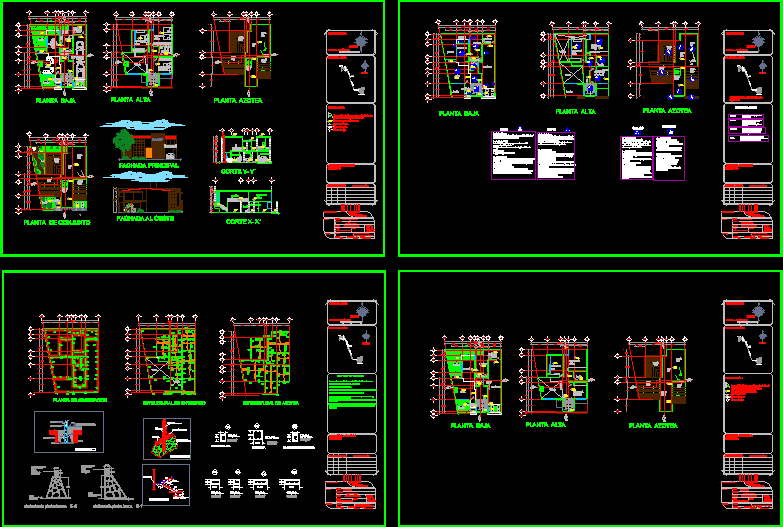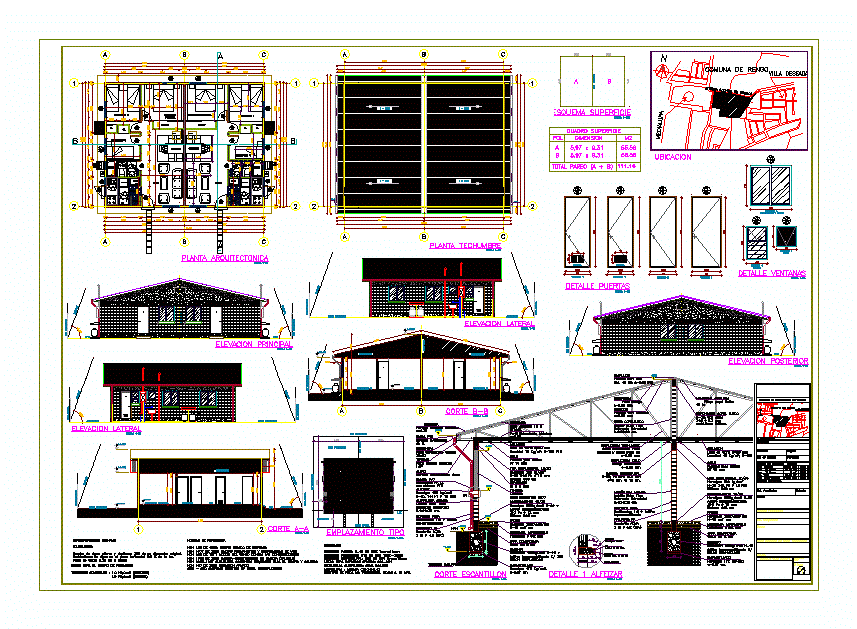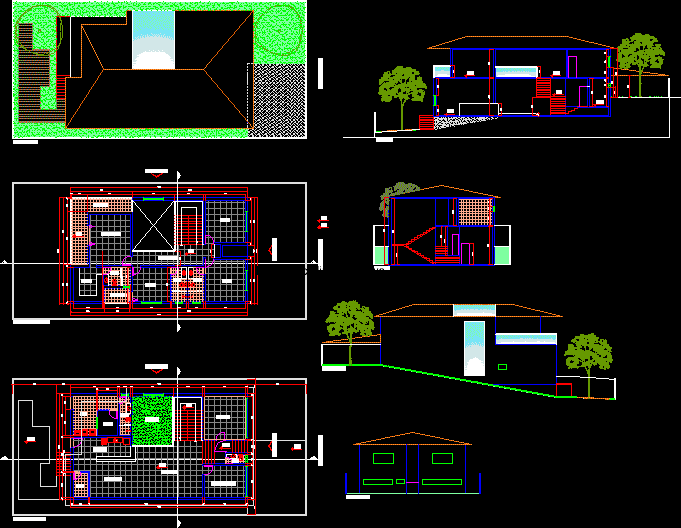Design Apartment DWG Plan for AutoCAD

Apartment Design apartment in detail. Plan.Plot electrical design with unusual size ie 39 mx 5 m in detail and furniture design.Furniture necessary all marked.Good narrow plot detail. Plan has individual floor with space maximized .
Drawing labels, details, and other text information extracted from the CAD file (Translated from Spanish):
ground hole detail, bare conductor thw.temple, copper electrode, pvc-p tube, reinforced concrete cover, conductor, grounding, copper or bronze, pressure connector, farm land, industrial salt, charcoal, kitchen, dining room, study, living room, hallway, master bedroom, ss.hh., parking, hall, entrance, empty projection, room, bar, patio, laundry, glass block, proy. roof, detached house, date :, project :, code :, scale :, cad drawing :, architecture, specialty :, first floor, floor plan :, owner :, location :, —–, logo :, of the public network, enosa, bank of meters, intercom button, pass box, height indicated in the plan, center of light attached to the wall, light center, recessed floor, connection line, energy meter, telephone line embedded in floor, line embedded by the ceiling or wall, symbol, legend, description, thermomagnetic switch, tv line – cable, dichroic recessed ceiling, outlet for electric gates, spot light recessed ceiling, kw-h, output of force for electric pump, vertical pipe embedded in wall, well to ground, output for TV antenna, output for phone and internet , simple switch, double switch, intercom output, electric fence alarm, switching switch, intercom telephone exchange, wireless internet outlet, outlet for therma, cir, int., receptacles, lighting, reservation, notes, wall light type sel, technical specifications, for all circuits. The circuits of receptacles will use differential thermal switches., rectangular:, octagonal:, square:, tv. and push button., for lighting output, for output of switches, electrical outlets, telephone. internal, lighting ladder, parking lighting, electric fence, intercom, electric pump, tank level control, tank level control
Raw text data extracted from CAD file:
| Language | Spanish |
| Drawing Type | Plan |
| Category | House |
| Additional Screenshots | |
| File Type | dwg |
| Materials | Concrete, Glass, Other |
| Measurement Units | Metric |
| Footprint Area | |
| Building Features | Garden / Park, Deck / Patio, Parking |
| Tags | apartamento, apartment, appartement, aufenthalt, autocad, casa, chalet, Design, DETAIL, dwelling unit, DWG, electrical, floor plan, haus, house, logement, maison, mx, plan, residên, residence, size, unidade de moradia, villa, wohnung, wohnung einheit |








