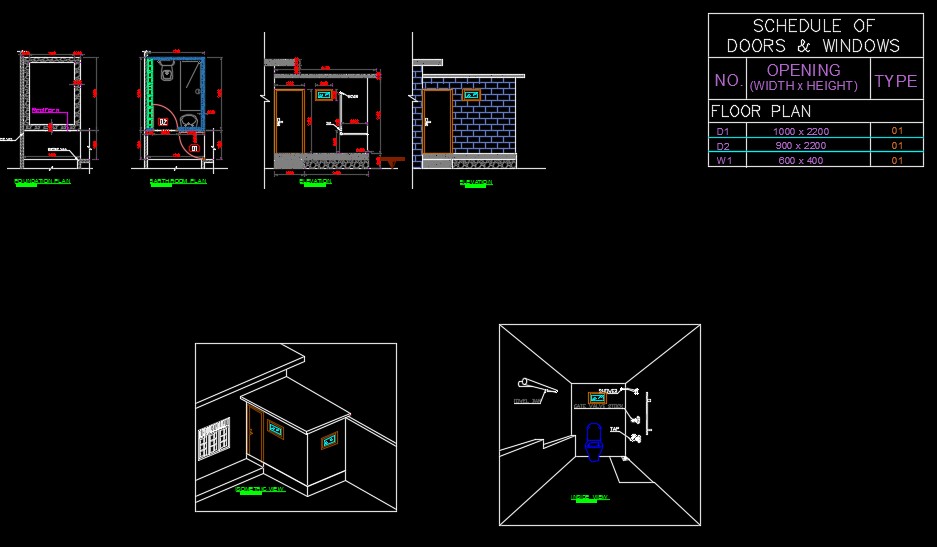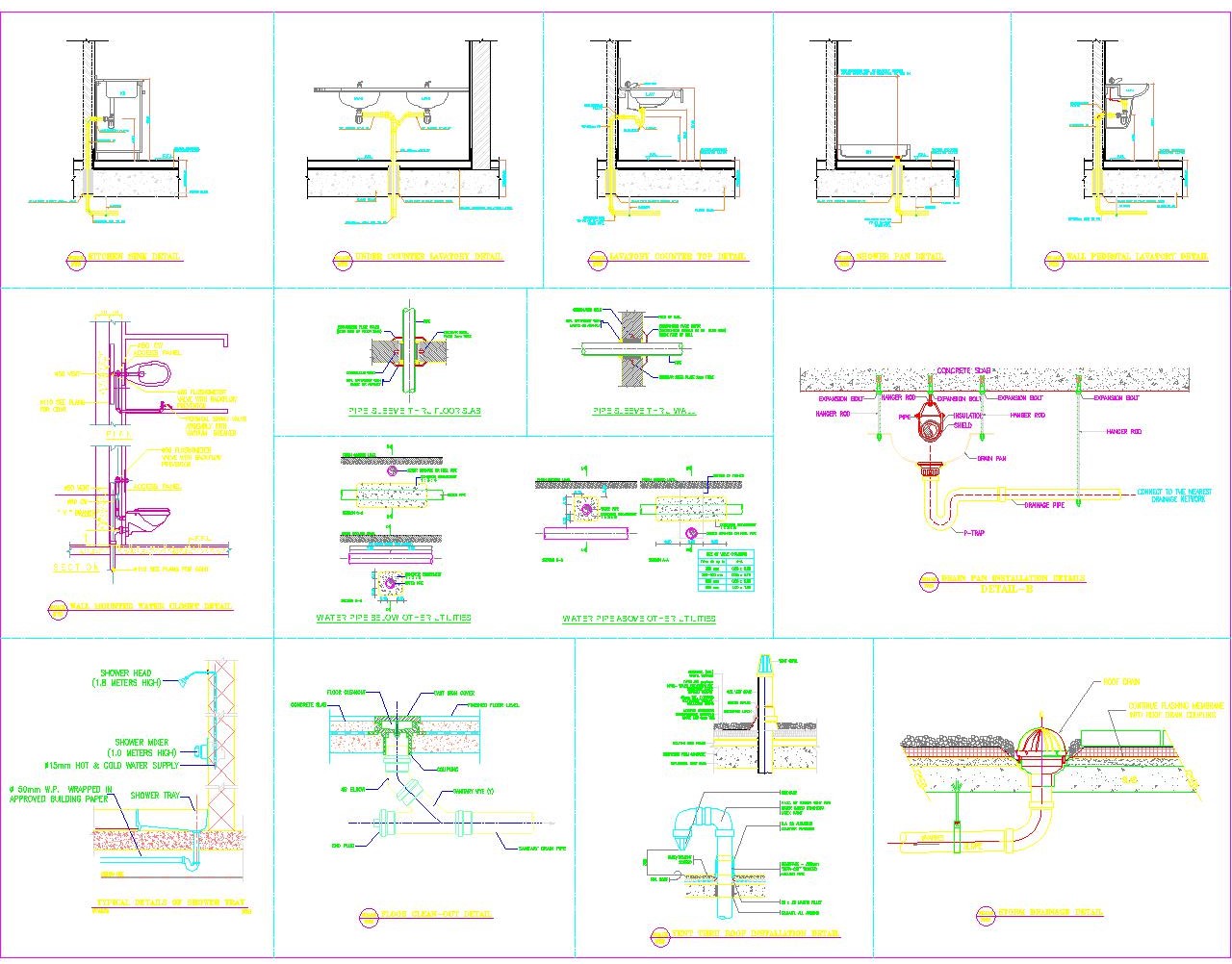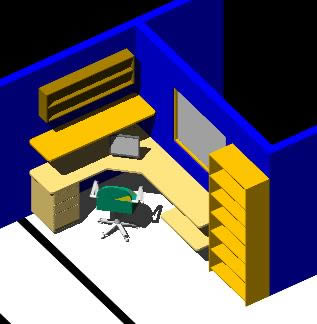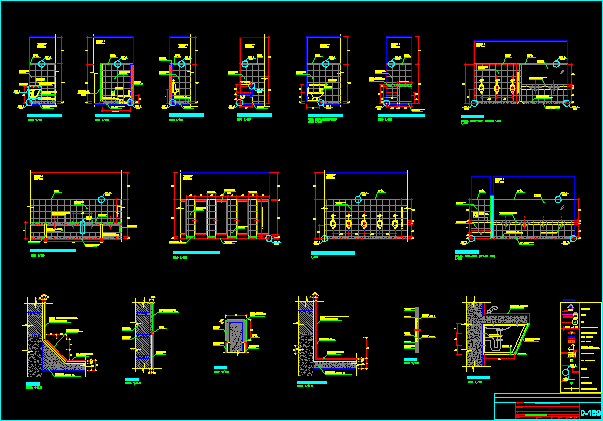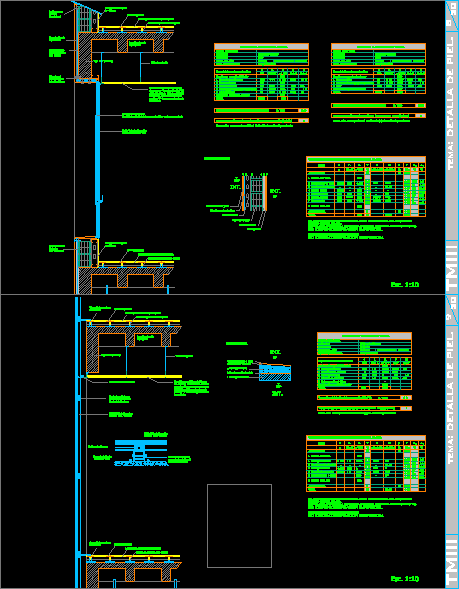Design Bathroom DWG Section for AutoCAD
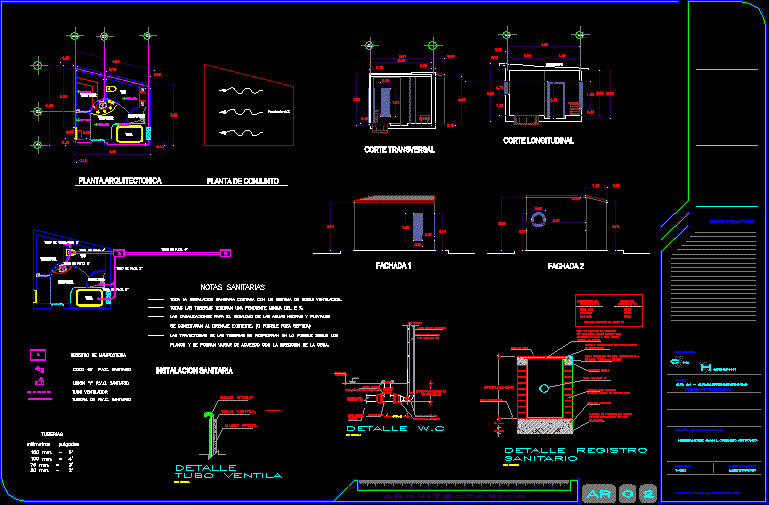
Design bathroom for one family housing – Include facades- sections – architectonic plant –
Drawing labels, details, and other text information extracted from the CAD file (Translated from Spanish):
variable, tub, watering can, dressing room, dressing table, Specifications, scale:, Dimensions:, Meters, draft:, Juchitan january, handle, Abitacion, architectural design, Hernandez gan lorenzo antonio, flat:, Architectural air, Architectural, pending, architectural plant, Plant set, cross-section, Longitudinal cut, facade, tub, watering can, dressing room, dressing table, Tube of p.v.c., air duct, Tube of p.v.c., All pipelines will have a minimum slope of, Health notes, Are connected to the existing drain. Possible pit, The entire sanitary installation will have a double ventilation system., The pipelines for the evacuation of stormwater, Planes can be varied according to the direction of the work., The pipeline paths will be respected as far as possible according to, P.v.c. pipe sanitary, Fan tube, Mm., Millimeters, Inches, Mm., pipelines, Masonry registration, Elbow p.v.c. sanitary, Union p.v.c. sanitary, sanitary instalation, N.p.t., Tube ventilates, detail, Fence, elbow, Had ventilated, Cms, Solid cement block gray, Red brick, Cm registration cover, until, registry, Size of the, registry, Depth of, Concrete log cover, Armed with, Wire of each, Welded to frame, Pvc sanit tube, Simple concrete, Long. Of esp., Frame frame of iron angle, Anchor anchor in each corner of, Cover quota, depth, unscaled, Thickness depending on type, concrete base, Seamstress template, Of land, Template quota, sanitary, Registry detail, concrete, Firm of, armed, Concrete, Solid slab, sanitary, Pvc pipe, Pvc sanitary, unscaled, Block wall, Variable depth, N.p.t., tee, Base of w.c., meeting, Detail w.c, Reduction mm, Elbow mm, air duct, unscaled
Raw text data extracted from CAD file:
| Language | Spanish |
| Drawing Type | Section |
| Category | Bathroom, Plumbing & Pipe Fittings |
| Additional Screenshots |
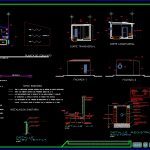 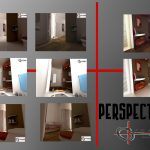 |
| File Type | dwg |
| Materials | Concrete, Masonry |
| Measurement Units | |
| Footprint Area | |
| Building Features | Car Parking Lot |
| Tags | architectonic, autocad, bad, bathroom, casa de banho, chuveiro, Design, DWG, facades, Family, Housing, include, lavabo, lavatório, plant, salle de bains, section, sections, toilet, waschbecken, washbasin, WC |
