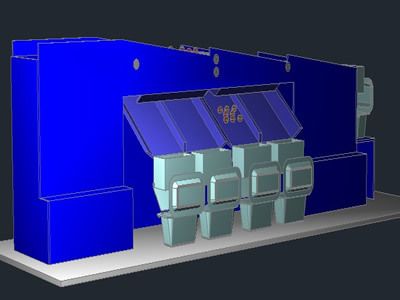Design Beacon DWG Block for AutoCAD
Design beacon with Double type of illumination
Drawing labels, details, and other text information extracted from the CAD file:
nivel de terreno, ground level, left view, alzado lateral, front view, alzado frontal, planta, top view
Raw text data extracted from CAD file:
| Language | English |
| Drawing Type | Block |
| Category | Mechanical, Electrical & Plumbing (MEP) |
| Additional Screenshots |
|
| File Type | dwg |
| Materials | |
| Measurement Units | |
| Footprint Area | |
| Building Features | |
| Tags | autocad, beleuchtung, block, Design, double, DWG, equipamentos de iluminação, illumination, iluminação, l'éclairage, lamp, lâmpada, lampe, lantern, lanterna, lanterne, laterne, les luminaires, leuchten, lighting, Luminaires, type |








