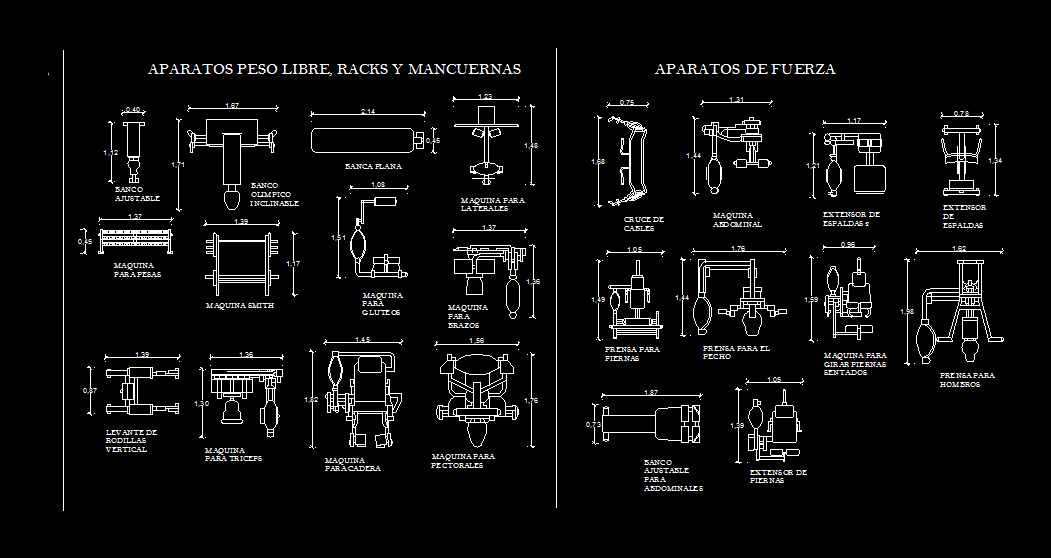Design Cafeteria; DWG Block for AutoCAD
ADVERTISEMENT

ADVERTISEMENT
2 areas of tables; chalet and bar service area.
Drawing labels, details, and other text information extracted from the CAD file (Translated from Spanish):
bar area and, kitchen, cellar, ss, personal access, villa, perimeter banking, iron roof structure, zinc sheet roof, macomber beam, interior pergola structural tube, pine wood pergola, section aa, rear elevation , section bb, main elevation, architectural plant, roofing plant, service, general data, architecture, subject :, sheet, project:, faculty of engineering and architecture, teacher :, presents :, f. delivery:, scale:, indicated, arq. salomon guerrero, projecting workshop v, year :, university of el salvador, towards freedom for culture, content :, eliana margarita pérez m., center, vocational, workshops, cafeteria
Raw text data extracted from CAD file:
| Language | Spanish |
| Drawing Type | Block |
| Category | House |
| Additional Screenshots |
 |
| File Type | dwg |
| Materials | Wood, Other |
| Measurement Units | Metric |
| Footprint Area | |
| Building Features | |
| Tags | aire de restauration, area, areas, autocad, BAR, block, cafeteria, chalet, Design, dining, dining hall, Dining room, DWG, esszimmer, feeding, food court, lounge, praça de alimentação, Restaurant, restaurante, sala de jantar, salle à manger, salon, service, speisesaal, tables |








