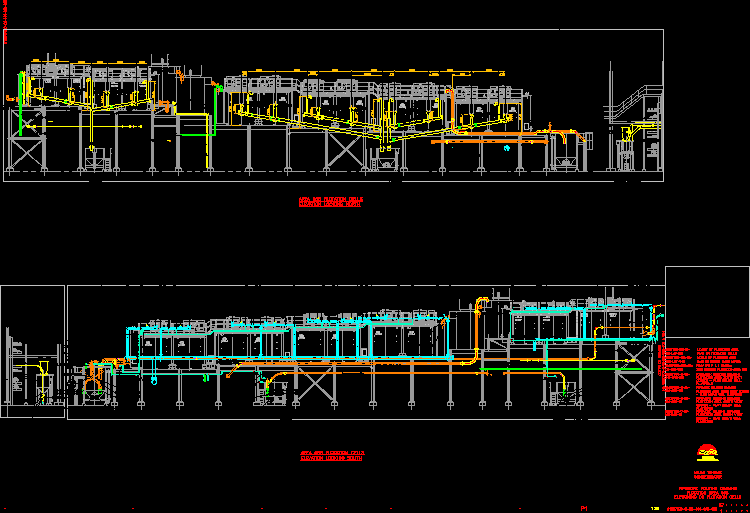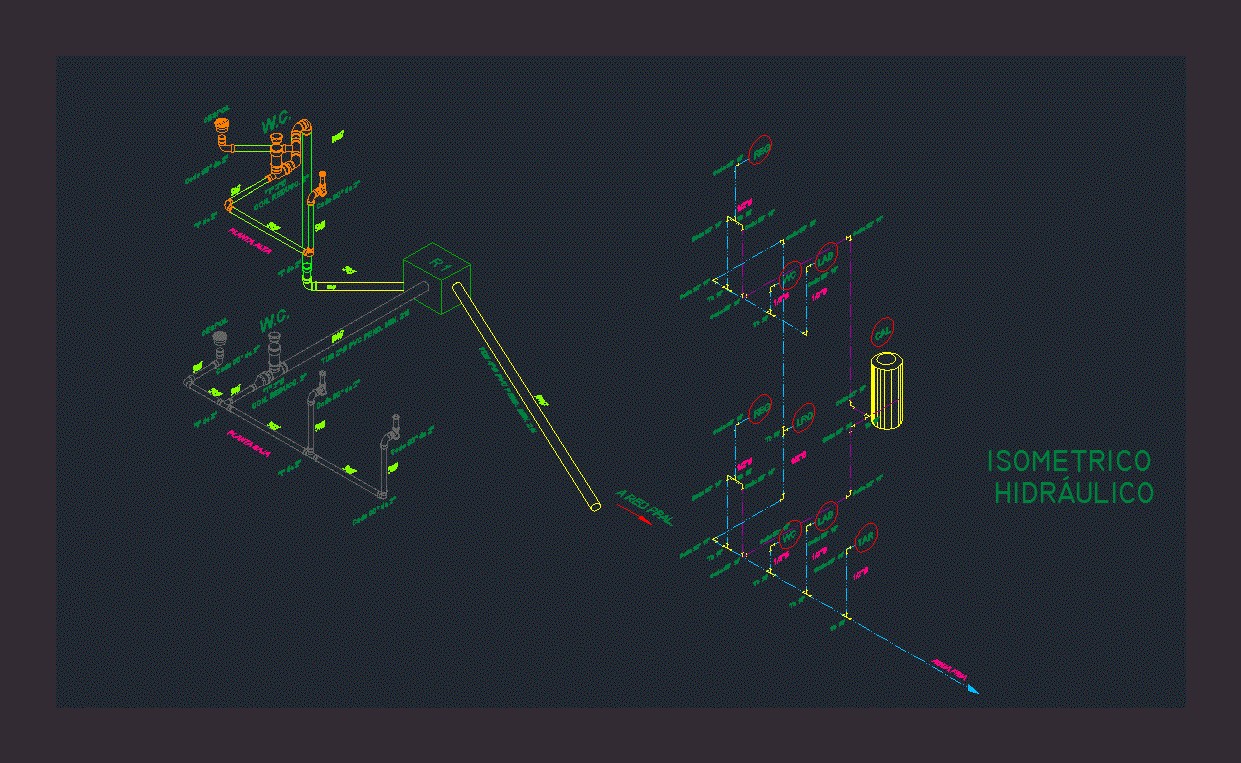Design Ceiling In Commercial DWG Plan for AutoCAD
ADVERTISEMENT

ADVERTISEMENT
DIMENSIONAL PLAN DURLOCK FOR CEILING STUCTURE
Drawing labels, details, and other text information extracted from the CAD file (Translated from Spanish):
manhole access box
Raw text data extracted from CAD file:
| Language | Spanish |
| Drawing Type | Plan |
| Category | Construction Details & Systems |
| Additional Screenshots |
 |
| File Type | dwg |
| Materials | |
| Measurement Units | |
| Footprint Area | |
| Building Features | |
| Tags | abgehängten decken, autocad, ceiling, commercial, covering, decoration, Design, dimensional, durlock, DWG, plafonds suspendus, plan, plaster, roof, stucture, suspenden ceilings |








