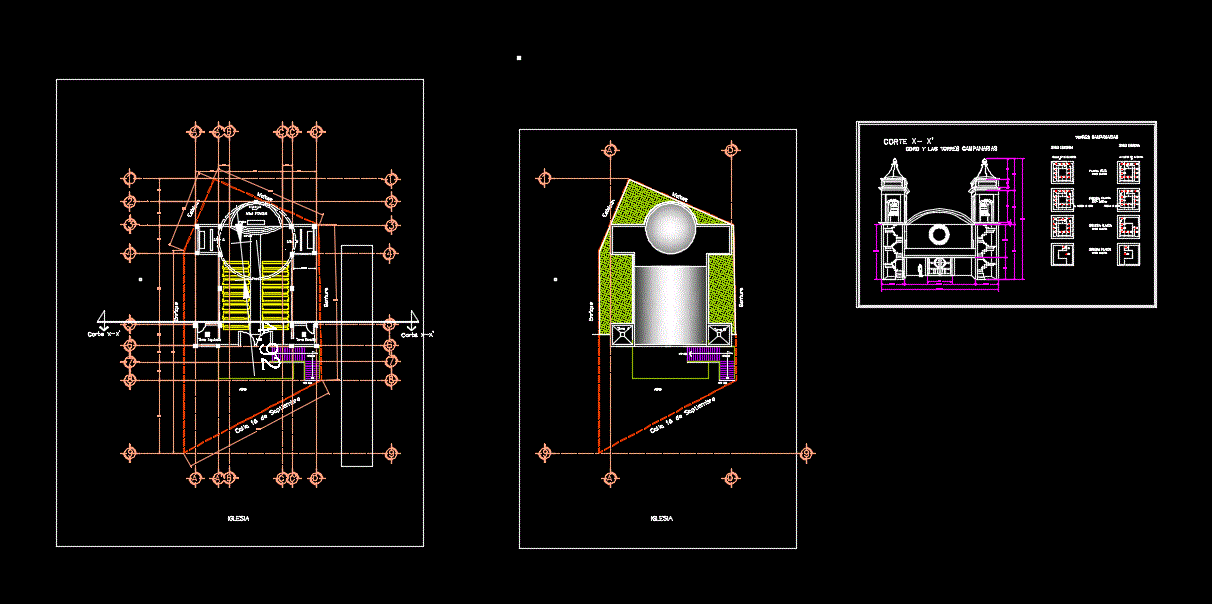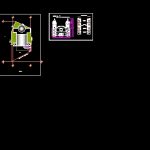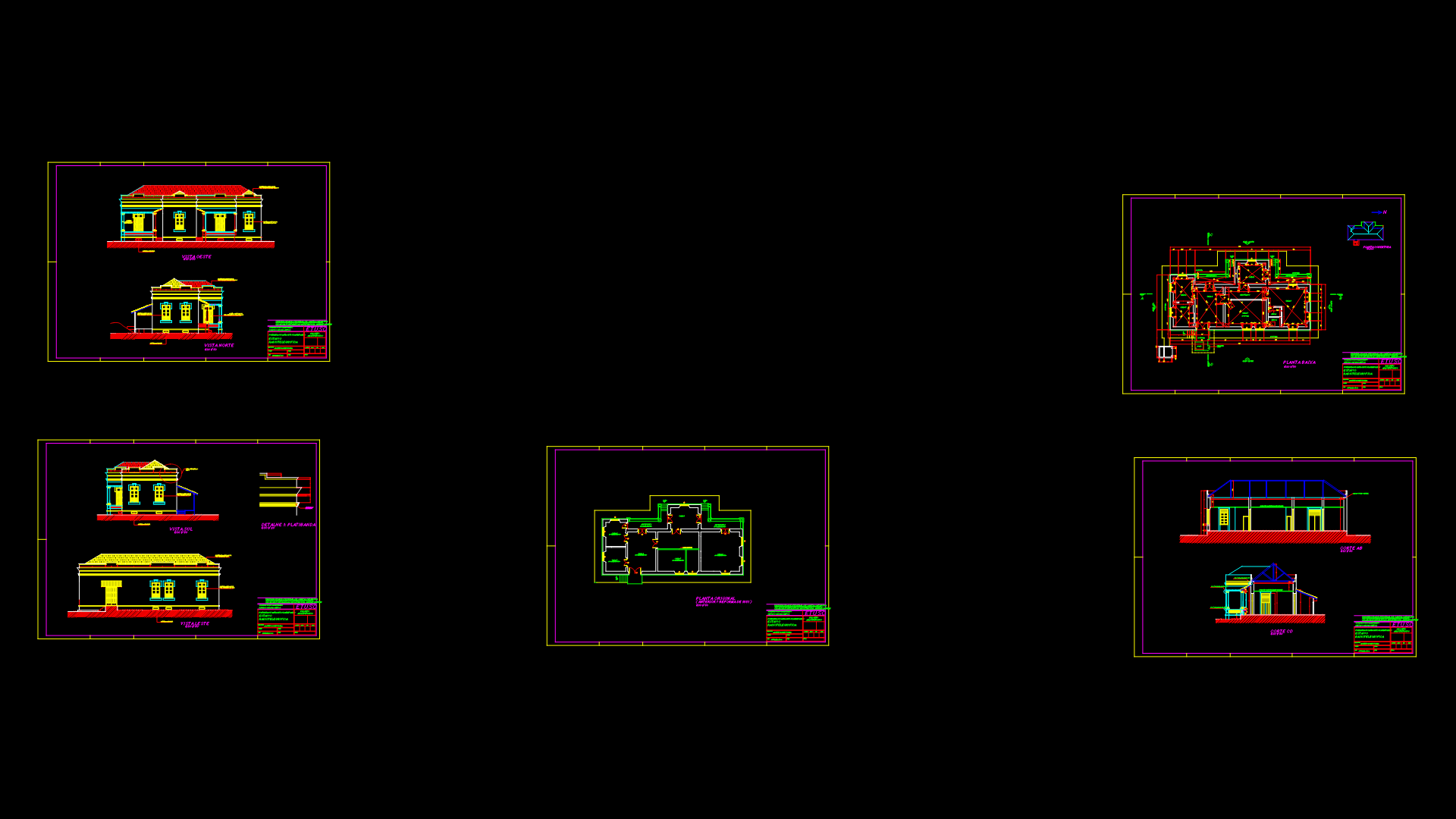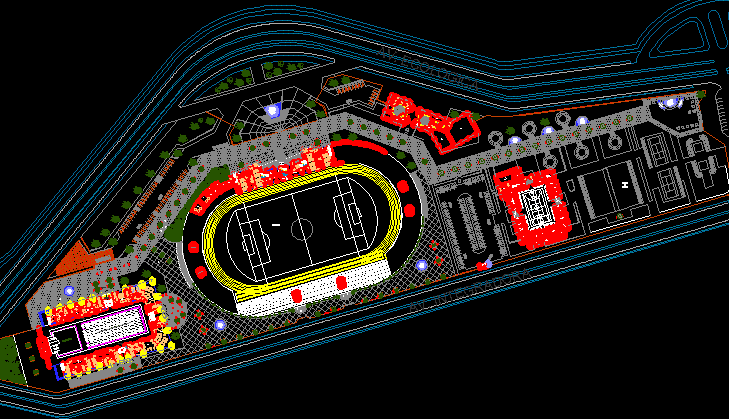Design Church DWG Block for AutoCAD

DESIGN APOLICAN CHAPEL ARCHITECTURAL PLANT WHERE SHOWN; FRONT AND CUT IN STAIRS; DESIGN STAIRS; SURVEYING; BOUNDS
Drawing labels, details, and other text information extracted from the CAD file (Translated from Spanish):
bent, september street, Enrique, Stephen, Moses, main altar, altar, atrium, left tower, right tower, bent, september street, Enrique, Stephen, Moses, main altar, altar, atrium, tower, npt, church, bent, september street, Enrique, Stephen, Moses, atrium, tower, npt, church, level plant, level plant, low level, plant, plant, goes up, level plant, tower detail, bell tower, elevation of torre camparia, level plant, low level, right tower, low level, access to the choir, first floor, second floor, access the stairs, low level, bell towers, access to the choir, first floor, second floor, access the stairs, third floor, cut x ‘, right tower, left tower, cut, choir the bell towers
Raw text data extracted from CAD file:
| Language | Spanish |
| Drawing Type | Block |
| Category | Historic Buildings |
| Additional Screenshots |
 |
| File Type | dwg |
| Materials | |
| Measurement Units | |
| Footprint Area | |
| Building Features | |
| Tags | architectural, autocad, block, cathedral, Chapel, church, corintio, Cut, Design, dom, dorico, DWG, église, front, geschichte, igreja, jonico, kathedrale, kirche, kirk, l'histoire, la cathédrale, plant, shown, stairs, teat, temple, Theater, theatre |








