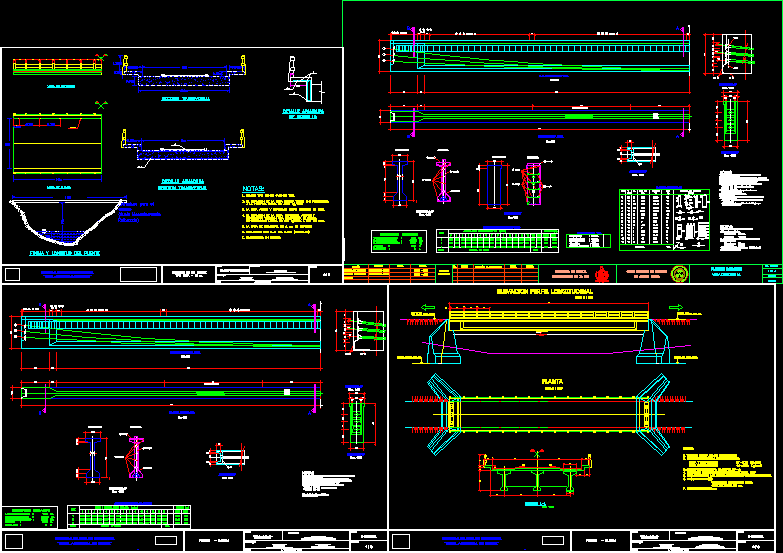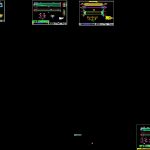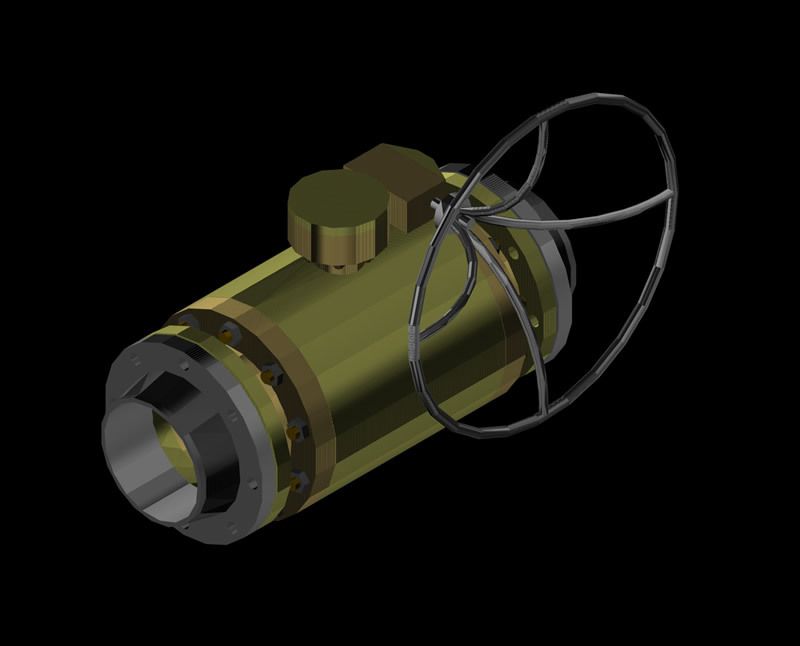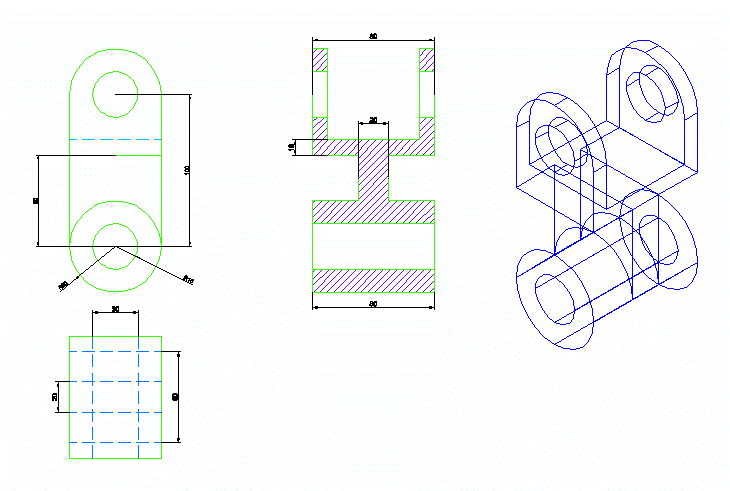Design Concrete Bridge DWG Block for AutoCAD

dESIGN CONCRETE BRIDGE
Drawing labels, details, and other text information extracted from the CAD file (Translated from Spanish):
rehabilitation project section maintenance, hor, coordinate system, utm wgs, revisions, date, firm, Republic of Bolivia, Ministry of Economic Development, vice ministry of civil aeronautical communications, national road service, see, progressive, sheet, floor plans profile, maple bridge sacrament bridge, projected, approved g. planning:, approved g. buildings:, April, date, andean corporation financing, ing. wilfredo vargas, bidding, sucre highway cochabamba, anchorages, pods, prestressing steel, structural steel, concrete type, quantities, kg., char, parabola degrees, cable, cable coordinates, you start from the center of the beam, section, esc., beam half lift, beam plant, esc., section, esc., section, dimensions, armor, section, esc., dimensions, armor, its T., its T., stirrups, section, esc., esc., curvature cables, esc., cable, stirrups, Initial prestressing force for each cable:, total weight kg., straight, cables, length, pods, structural steel: mpa, dimension in meters, Permissible ground pressure:, foundations: cm., Elevations: cm., coatings, foundations: mpa, elevations: mpa, of the concrete days., cylindrical characteristic resistance, notes., arrives the external beams., bolts with nuts the diafrajma sector that, tubes for the diafrajma sector that arrives, as an alternative for diafrajmas irons, Steel coating of cm., rad., The friction values used for the pods are:, cable ton. order of tensed, of expected:, external beams., dimensions in m., cable ton., sheet of irons, pos., mm., mm., long unit., long total, kg., weight, Weight bars cm., tensioned cm., tensioned cable cm., own weight beam cm., The cable is made up of three cables, final prestressing force half section: ton., prestressing steel grade breaking stress, structural steel grade with yield strength of, cylindrical type resistance concrete, bending scheme, the days of, notes, Beam deformations, dimensions, dimensions, stirrups, esc., beam half lift, its T., its T., stirrups, ing.guillermo mayori, design engineer, Project Manager, cartoonist, design, first name, firm, January, date, indicated, scales, do not., position, approval review, date, firm, social works of roads, Republic of Bolivia, department of peace, rural access, cocochi bridge, beam of m, do not. sheet, code, anchorages, pods, prestressing steel, structural steel, concrete type, quantities, kg., char, parabola degrees, cable, cable coordinates, you start from the center of the beam, section, esc., beam half lift, beam plant, esc., section, section, esc., dimensions, armor, its T., its T., stirrups, section, esc., esc., curvature cables, esc., cable, stirrups, Initial prestressing force for each cable:, straight, cables, length, pods, Steel coating of cm., cable ton. order of tensed, dimensions in m., cable ton., the cable is made up of cables, final prestressing force half section: ton., prestressing steel grade breaking stress, structural steel grade with yield strength of, prestressed concrete type resistance cylindrical characteristic, the days of, notes, yam:, notes: type of load the concretes used are: slab balustrade prefabricated beam structural steel class ca prestressed steel grade diam. the supports on the beams are made of composite neoprene. coatings: contact with soil cm. other cases cm. dimensions in cm., longitudinal profile elevation, esc., plant, m.s.n.m., scale:, plane no:, indicated, longitudinal profiles, title:, construction company:, drawing:, reviewed by:, date:, produced by:, ing. pedro willy rodriguez student of sixth semester of ing. civil, ing. prudential cowflor. health engineering teacher ii, dim. hans gutierrez montero head of the civil engineering career, tte ing. pedro willy rodriguez sagredo, November, military engineering school, antonio j. from, bridge pulled, scale:, plane no:, indicated, drawing:, reviewed by:, date:, produced by:, its T. Luis Fernández Benavides Est. deibys garcía saldias of eighth semester of ing. civil, ivan goitia of prestressed concrete, dim. hans gutierrez montero head of the civil engineering career, its T. Luis Fernandez Benavides Est. deibys garcia saldias, December, military engineering school, antonio j. from, scale:, plane no:, indicated, longitudinal profiles, title:, construction company:, drawing:, reviewed by:, date:, produced by:, ing. pedro willy rodriguez student of sixth semester of ing. civil, ing. prudential cowflor. health engineering teacher ii, dim. hans gutierrez montero head of the civil engineering career, tte ing. pedro willy rodriguez sagredo, November, military engineering school, antonio j. from, bridge pulled, scale:, flat no
Raw text data extracted from CAD file:
| Language | Spanish |
| Drawing Type | Block |
| Category | Construction Details & Systems |
| Additional Screenshots |
 |
| File Type | dwg |
| Materials | Concrete, Steel, Other |
| Measurement Units | |
| Footprint Area | |
| Building Features | |
| Tags | autocad, béton armé, block, bridge, concrete, Design, DWG, formwork, reinforced concrete, schalung, stahlbeton |








