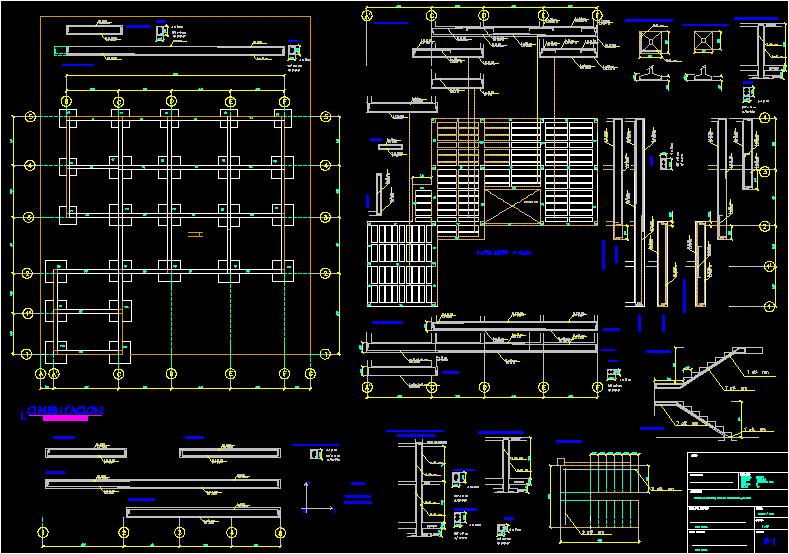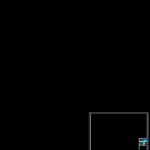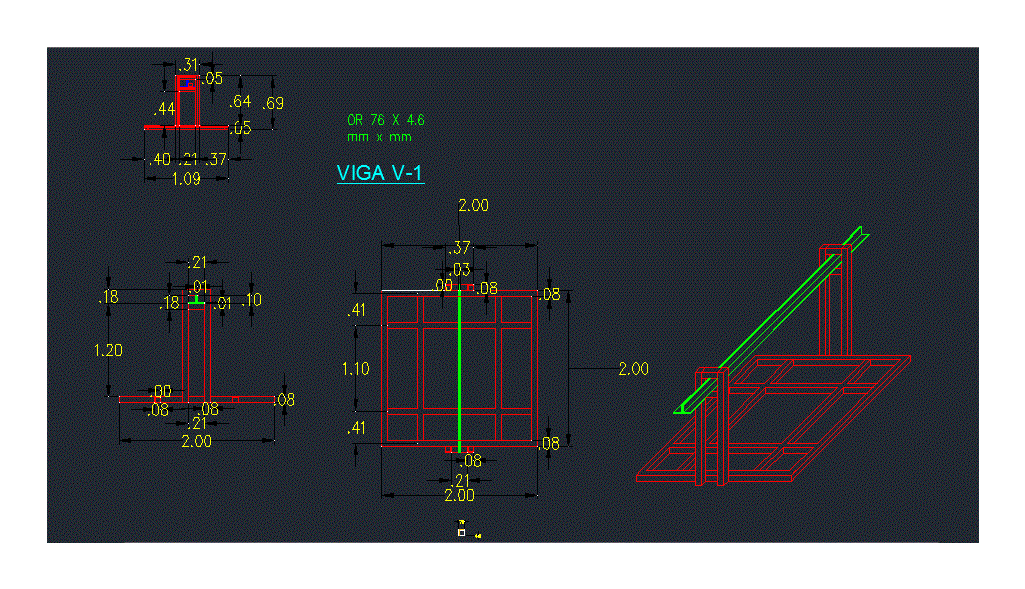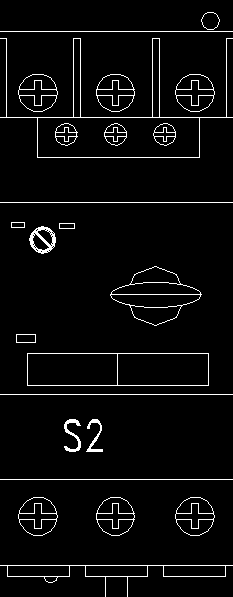Design Concrete Slab DWG Block for AutoCAD

CONCRETE STRUCTUR FOR UNIFAMILY HOUSING
Drawing labels, details, and other text information extracted from the CAD file (Translated from Spanish):
n.p.t., n.p.t., a.xxx, a.xxx, a.xxx, a.xxx, a.xxx, scale, lateral facade, work:, owner, content:, architectural design, date:, Location:, scale:, sheet:, resp. technique:, arq. I’m from soft loor, newton toledo mendoza, arq. newton toledo m., reg. prof., architectural design:, file: work: rita ruiz, draft:, resp. technique, owner:, content:, scale:, indicated, arq. newton toledo m., cuts, ground floor high, arq. rocky veliz r., date:, drawing:, Location:, sheet:, work:, urbanization:, canton:, parish:, sector:, Apple:, solar:, tarqui, guayacanes, Guayaquil, seals:, implantation, Location, facades, rita ruiz lopez, solar:, Apple:, sector:, urbanization:, guayacanes, solar, towards samanes, sector, towards willows, urb. guayacanes, file: work: rita ruiz, rita ruiz lopez, drawing:, date:, arq. rocky veliz r., ground floor high, cuts, arq. newton toledo m., indicated, scale:, reg. prof., arq. newton toledo m., seals:, resp. technique, architectural design:, draft:, content:, owner:, work:, Location:, Apple:, implantation, sheet:, facades, Location, solar:, guayacanes, urbanization:, sector:, foundation, scale, well of light, lt, lt, lt, lt, lt, reg. prof, first pillar slab design, resp. technique:, electric design, work:, owner, content:, scale:, sheet:, Canton: jaramijo, province: manabi, solar:, Apple:, urb: blue horizon, Location:, January, date:, lt, lt, lt, lt, lt, lt, lt, lt, lt, lt, lt, lt, lt, lt, lt, lt, lt, lt, lt, lt, lt, lt, lt, lt, lt, lt, lt, shaft beams, lt, lt, shaft beams, lt, lt, lt, lt, lt, lt, lt, lt, lt, cross beams, transverse nerves, level, longitudinal beams, longitudinal nerves, lt, lt, beam, slab, braces, plinths, deck beams, pillars, upstairs section, ground floor section, section, it’s mm, plinths, pillars, joists, braces, plinths, plinths, pillars, joists, plinths, section, braces, it’s mm, it’s mm, it’s mm, section stretch, staircase plant, axes axes, lt, lt, it’s mm, section, it’s mm, section, lt, lt, lt, lt, lt, lt, lt, lt, lt, lt, axes a ‘, section braces, it’s mm, axle struts, axes axes, it will be used:, f’c:, f’y:, it’s mm, section, it’s mm, section
Raw text data extracted from CAD file:
| Language | Spanish |
| Drawing Type | Block |
| Category | Construction Details & Systems |
| Additional Screenshots |
 |
| File Type | dwg |
| Materials | Concrete |
| Measurement Units | |
| Footprint Area | |
| Building Features | Deck / Patio |
| Tags | autocad, béton armé, block, concrete, Design, DWG, formwork, FOUNDATION, Housing, reinforced concrete, schalung, slab, stahlbeton, structur, structure, unifamily |








