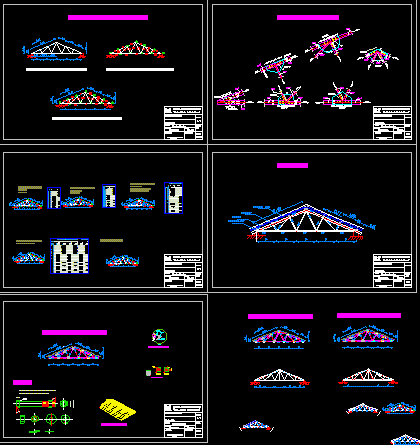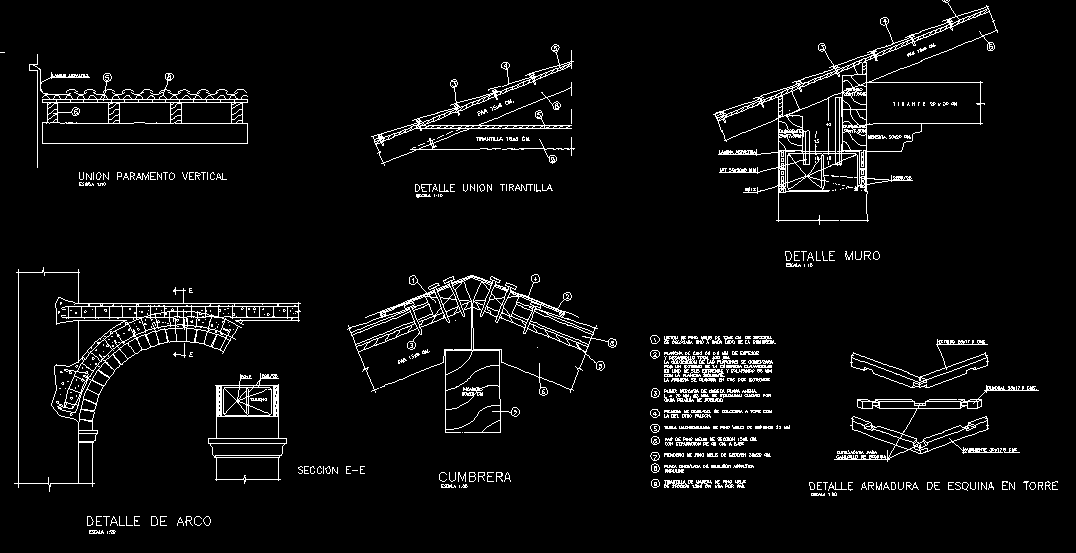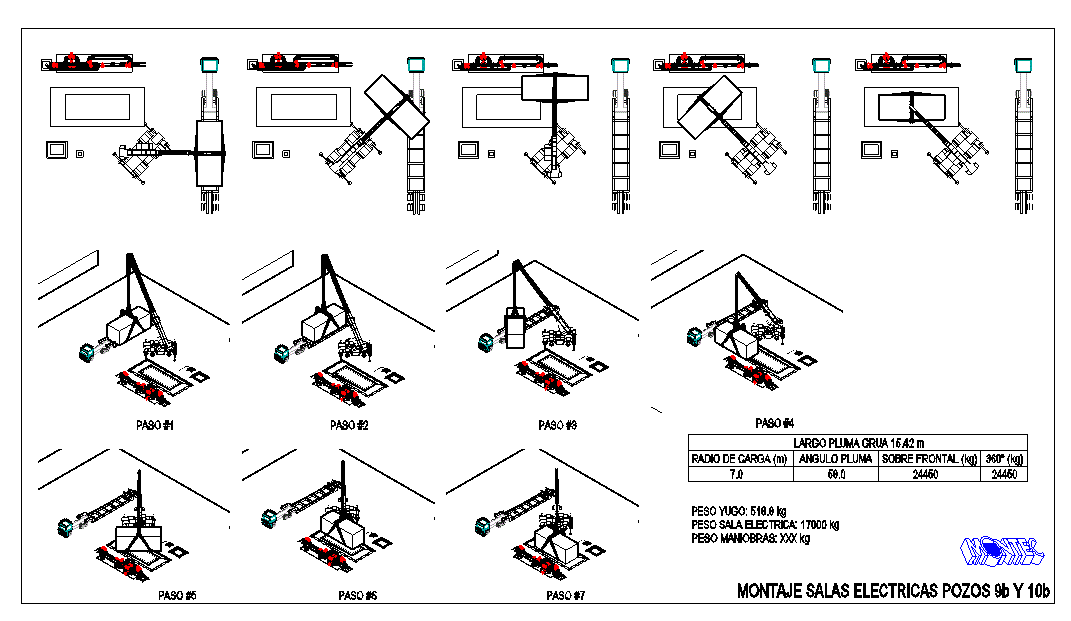Design Cover With Belgian Trusses 21mx10m DWG Block for AutoCAD

Design cover 21mx10m with Belgian wooden trusses type structural B – Takes into account 3 types of charges:snow,for 3.700msnm , the wind (100km/h) and dead charge – Ready to built
Drawing labels, details, and other text information extracted from the CAD file (Translated from Spanish):
ing jaime zuleta, final project of course:, wooden structures, Antonio José, students:, flat:, teacher:, Belgian truss, civil, course:, scale:, date:, June, sheet, military engineering school, its T. Miguel Angel. valda sanchez, qualification, dimensions of the Belgian type truss, Detail of the number of knots bars, state of charges, dead load, fza kg, state of charges ii, snow overload, fza kg, state of charges iii, wind overload, fza kg windward, fza lee lee, dimensions Belgian truss loads, critical combination, own weight plus snow, final design squad, ing jaime zuleta, final project of course:, wooden structures, Antonio José, students:, flat:, teacher:, Belgian truss, civil, course:, scale:, date:, June, sheet, military engineering school, its T. Miguel Angel. valda sanchez, qualification, gutter, cover, support, fixing drills, solidary plate to the support of, pins, support plate to the lower cord, isometric view, detail of the gutter, knot, union to, bolts, knot, knot, knot, Belgian truss scale, ing jaime zuleta, final project of course:, wooden structures, Antonio José, students:, flat:, teacher:, Belgian truss, civil, course:, scale:, date:, June, sheet, military engineering school, its T. Miguel Angel. valda sanchez, qualification, dimensions of the truss for analysis, knot, knot, knot, Belgian truss scale, knot, knot, knot, Belgian truss scale, knot, metal plate, kg., metal plate, knot, metal plate, metal plate, metal plate, knot, knot, kg., kg., kg., kg., knot, kg., kg., metal plate, kg., knot, kg., kg., unions of the Belgian truss, ing jaime zuleta, final project of course:, wooden structures, Antonio José, students:, flat:, teacher:, Belgian truss, civil, course:, scale:, date:, June, sheet, military engineering school, its T. Miguel Angel. valda sanchez, qualification, Belgian truss, ing jaime zuleta, final project of course:, wooden structures, Antonio José, students:, flat:, teacher:, Belgian truss, civil, course:, scale:, date:, June, sheet, military engineering school, its T. Miguel Angel. valda sanchez, qualification, master belt, cabins, slats, calamine
Raw text data extracted from CAD file:
| Language | Spanish |
| Drawing Type | Block |
| Category | Construction Details & Systems |
| Additional Screenshots |
 |
| File Type | dwg |
| Materials | Wood |
| Measurement Units | |
| Footprint Area | |
| Building Features | |
| Tags | account, autocad, barn, block, cover, dach, Design, DWG, hangar, lagerschuppen, mxm, roof, shed, structural, structure, takes, terrasse, toit, trusses, type, wooden |








