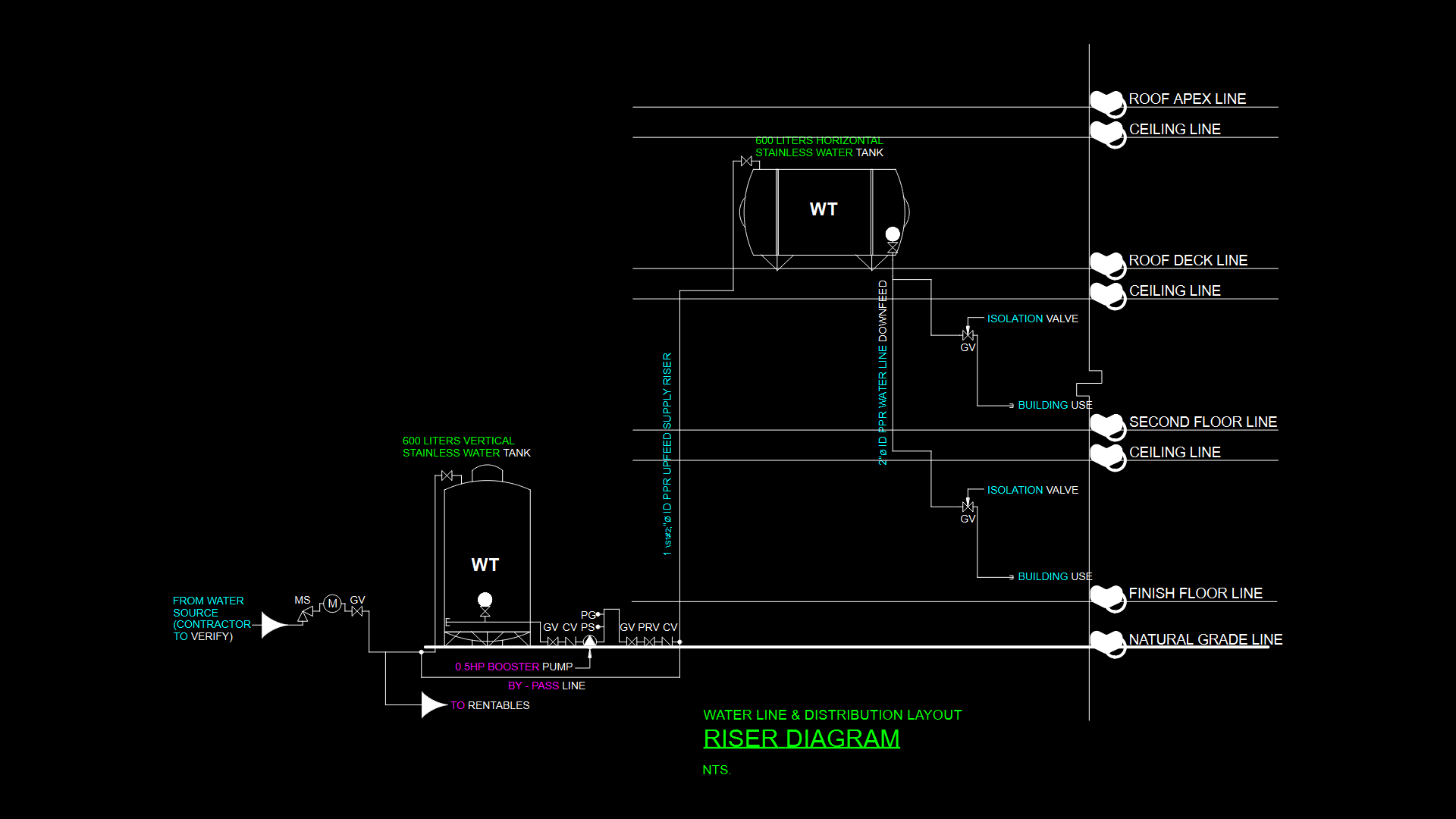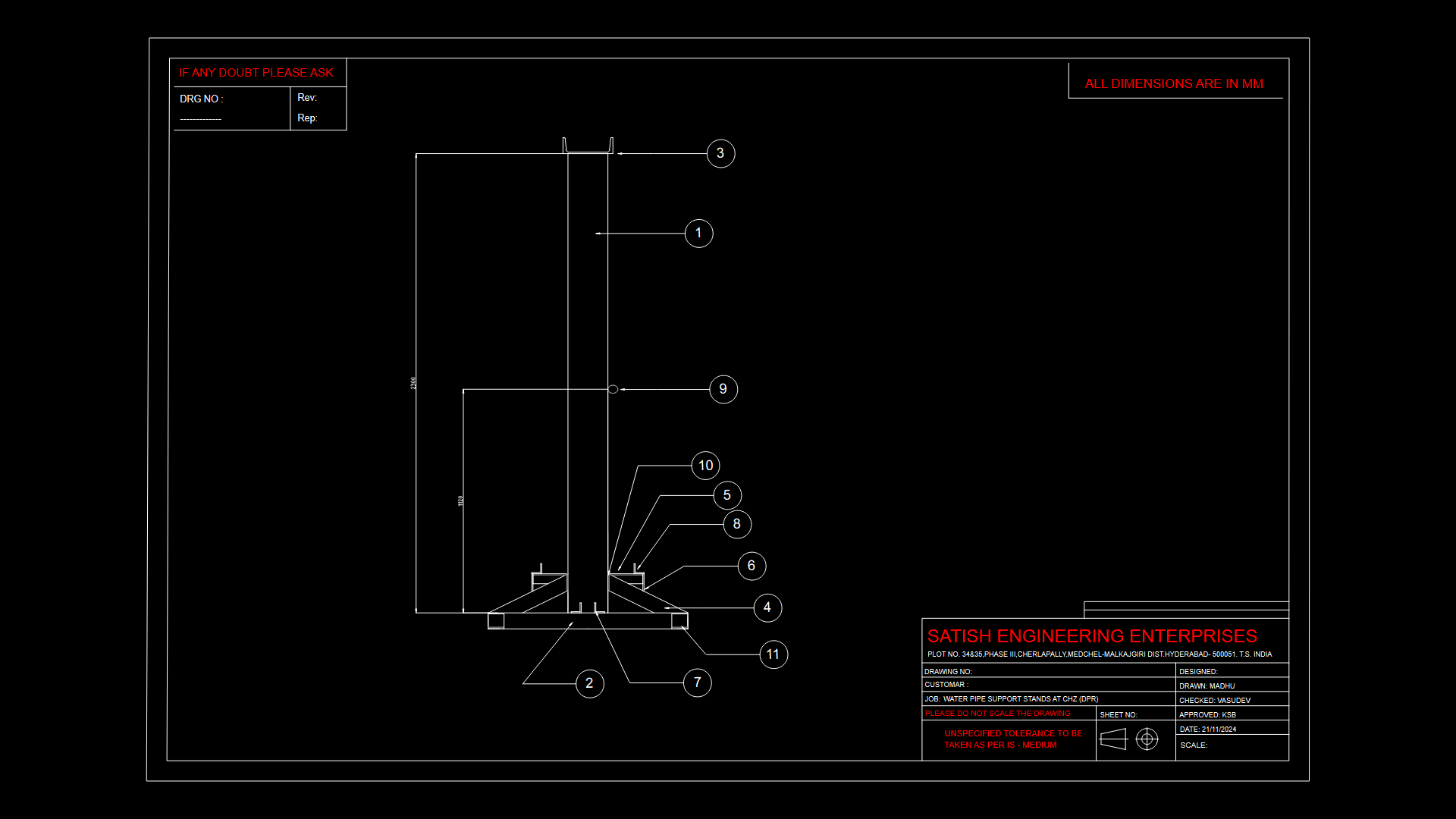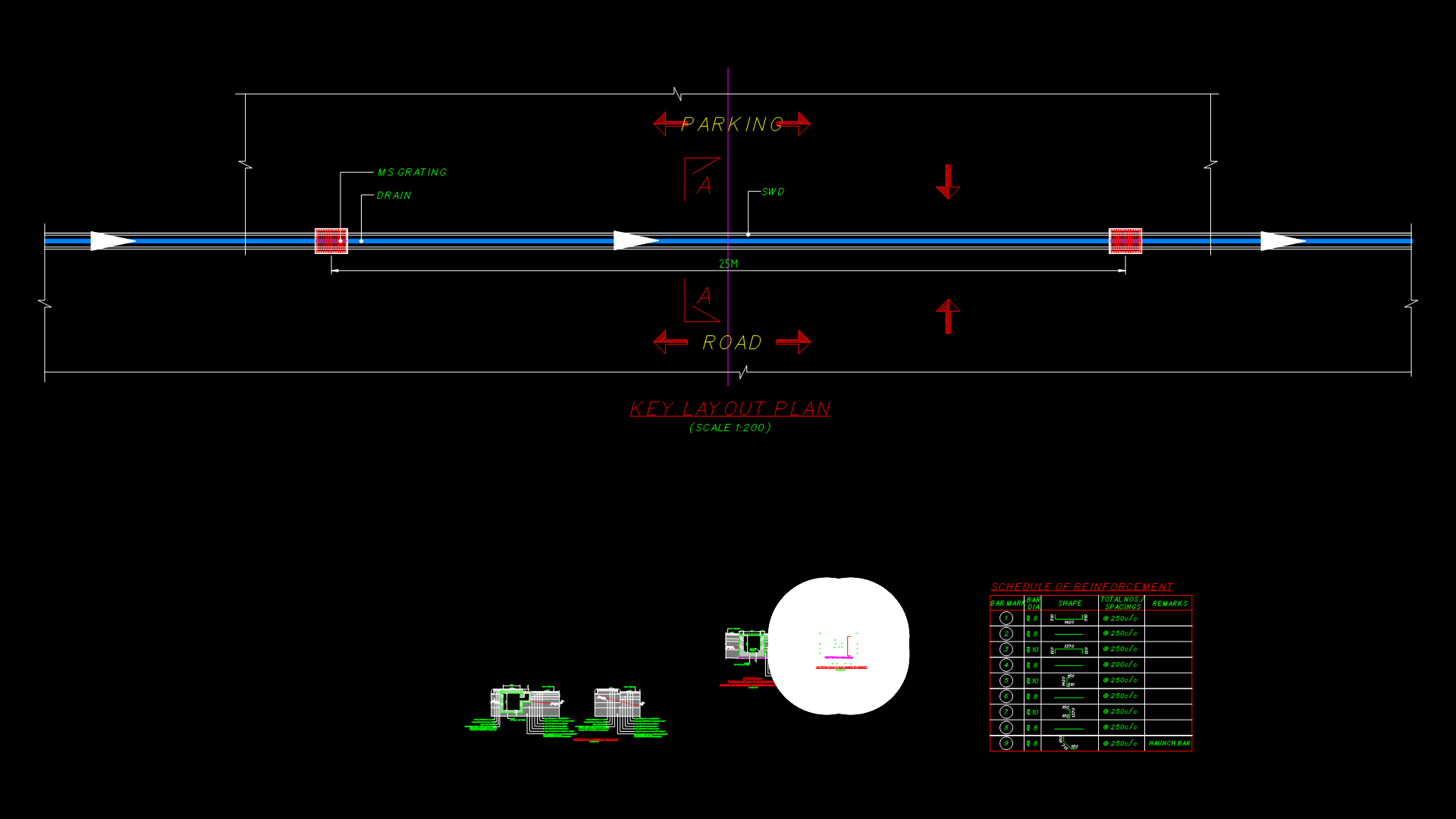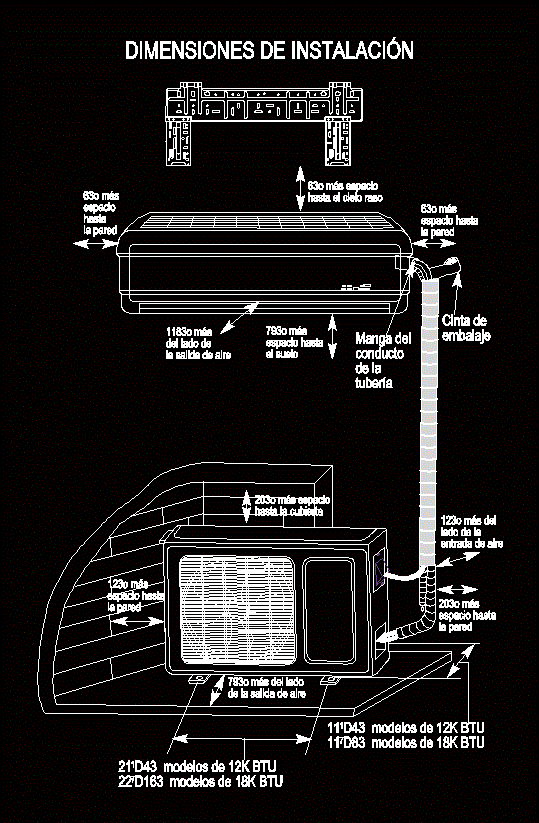Design Data Center DWG Block for AutoCAD

Design,of data collection system (data center)
Drawing labels, details, and other text information extracted from the CAD file (Translated from Spanish):
Semi fixed, Active leaf, Wall, Datacenter, Laminar glass, Offices, Andres velandia, Marcela sánchez, Luis ceballos, Edwin gomez, Wilson garcia, Rodolfo echeverry, Santiago prieto, Carlos londoño, Coordinator alvaro ortega, Meetings, Monitoring post, Area configuration teams, Security door, Access datacenter, Andrés gonzáles, Security door, access, Datacenter, entrance ramp, Security door, access, Datacenter, profile view, Semi fixed, Active leaf, Wall, Security door, access, Datacenter, entrance ramp, Semi fixed, Active leaf, Wall, date, first name, office, see., Design data center plant, Site plan, scale, griddle, date, drawing, David herrera, Dat.c, Conventions, Power cable, Tray t. Air mesh, F.o., Camera c.c.t.v., Ecaro gas cylinder, organizer, Power cable, optical fiber, Tray t. Mesh floor level, Mesh tray, Rack, date, first name, office, see., Design data center plant, Site plan, scale, griddle, date, drawing, David herrera, Dat.c, Conventions, Power cable, Tray t. Air mesh, F.o., Camera c.c.t.v., Ecaro gas cylinder, organizer, Power cable, optical fiber, Tray t. Mesh floor level, Mesh tray, Rack, D.h., D.h., date, first name, office, see., Isometric data center design, Site plan, scale, griddle, date, drawing, David herrera, Dat.c, Conventions, Power cable, Tray t. Air mesh, F.o., Camera c.c.t.v., Ecaro gas cylinder, organizer, Power cable, optical fiber, Tray t. Mesh floor level, Mesh tray, Rack, D.h., date, first name, office, see., Data center design profile, Site plan, scale, griddle, date, drawing, David herrera, Dat.c, Conventions, Power cable, Tray t. Air mesh, F.o., Camera c.c.t.v., Ecaro gas cylinder, organizer, Power cable, optical fiber, Tray t. Mesh floor level, Mesh tray, Rack, D.h.
Raw text data extracted from CAD file:
| Language | Spanish |
| Drawing Type | Block |
| Category | Water Sewage & Electricity Infrastructure |
| Additional Screenshots |
 |
| File Type | dwg |
| Materials | Glass |
| Measurement Units | |
| Footprint Area | |
| Building Features | Car Parking Lot |
| Tags | autocad, block, center, collection, data, Design, DWG, kläranlage, system, telecommunications, tower, treatment plant |








