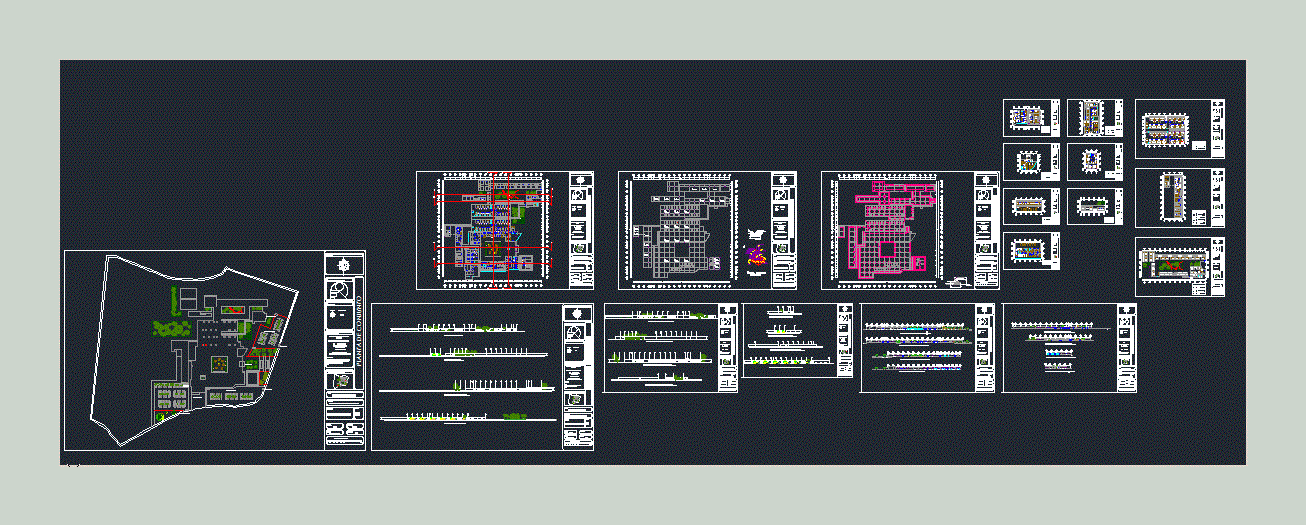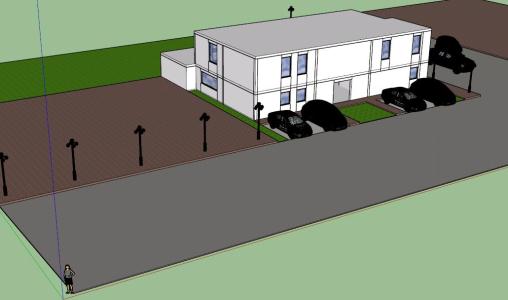Design, Facilities, and Furniture of Multi-Storey Modern Hospital 2D DWG Plan for AutoCAD
ADVERTISEMENT
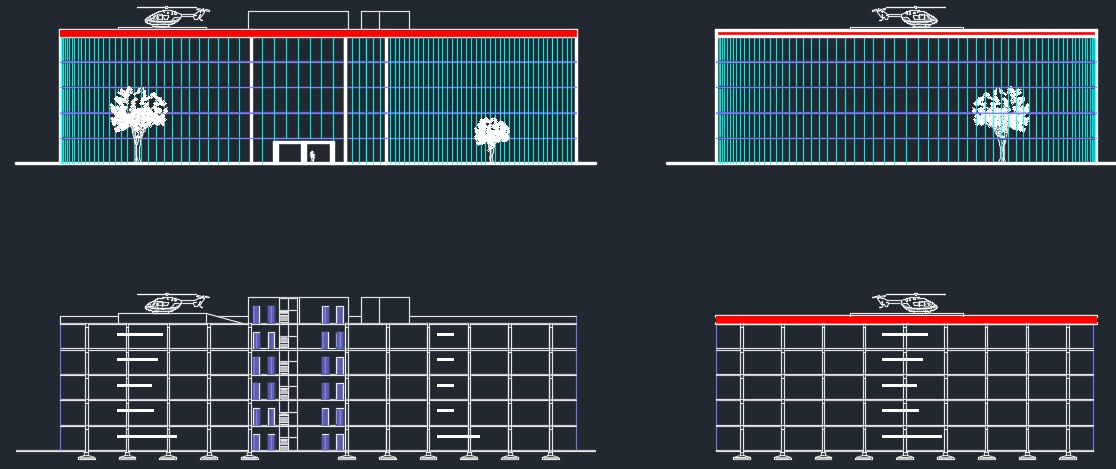
ADVERTISEMENT
Design, facilities, and furniture of multi-storey modern hospital 2D DWG Plan for AutoCAD
This DWG AutoCAD drawing includes elevations, plans, and furniture layout for a multi-storey modern hospital design.
| Language | Spanish |
| Drawing Type | Plan |
| Category | Hospital & Health Centres |
| Additional Screenshots |
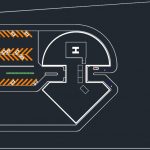 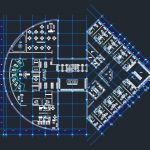  |
| File Type | dwg |
| Materials | Concrete, Masonry, Wood |
| Measurement Units | |
| Footprint Area | |
| Building Features | A/C, Elevator |
| Tags | autocad, DWG, health, health center, Hospital, medical center, plan, section, sections, waiting room |



