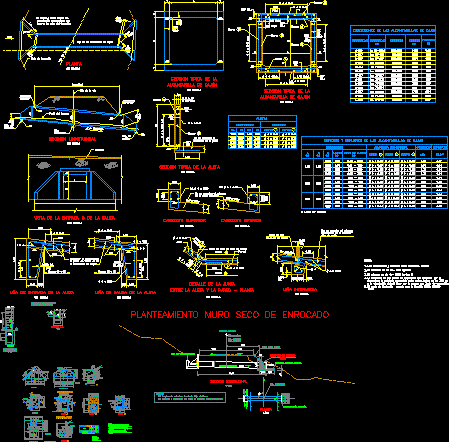Design Geometric Pavement DWG Detail for AutoCAD
ADVERTISEMENT

ADVERTISEMENT
Design and details of a concrete pavement
Drawing labels, details, and other text information extracted from the CAD file (Translated from Spanish):
detail of type, plate, type, of the pavement, filler in excavation material, view of the pavement floor, view of the pavement cut, longitudinal joint, transverse joint, filling material, materials, typical section – construction, curb in, joint dilatation , natural terrain, concrete, construction detail, manhol, pole, plant, detail, sections, direction of way, boxes, location of poles, pedestrian zone, separador lane, manjoles, water hydrants, juan enrrique aaron mayor of bosconia, mp, date:, mayor :, project :, contains :, topography :, design :, drawing :, conventions, scale :, iron:
Raw text data extracted from CAD file:
| Language | Spanish |
| Drawing Type | Detail |
| Category | Roads, Bridges and Dams |
| Additional Screenshots |
 |
| File Type | dwg |
| Materials | Concrete, Other |
| Measurement Units | Metric |
| Footprint Area | |
| Building Features | |
| Tags | autocad, concrete, Design, DETAIL, details, DWG, geometric, HIGHWAY, pavement, Road, roadworks, route, streets, urban design |








