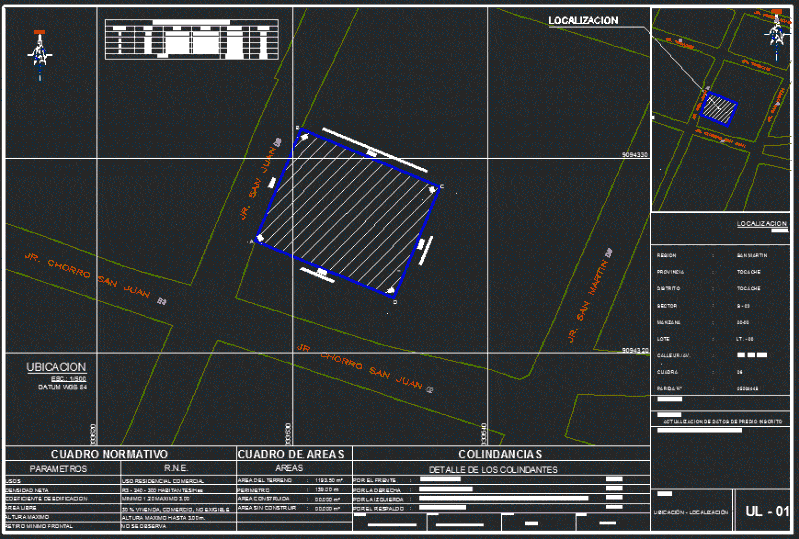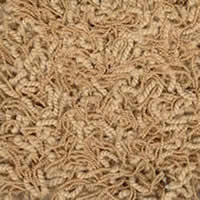Design Gym; Pool And Community Hall DWG Block for AutoCAD
ADVERTISEMENT

ADVERTISEMENT
Complete design of a small gym; also small pool and a common room with a capacity of 115 people. Everything is with their facades and cuts
Drawing labels, details, and other text information extracted from the CAD file (Translated from Spanish):
street, stairs, north, see detail, warehouse, platform, multipurpose room, project implementation, front facade, right side facade, left side facade, multipurpose room floor, entrance, emergency exit, legend :, floor floating, rear facade, cellar, non-slip floor, gym floor – swimming pool
Raw text data extracted from CAD file:
| Language | Spanish |
| Drawing Type | Block |
| Category | Entertainment, Leisure & Sports |
| Additional Screenshots | |
| File Type | dwg |
| Materials | Other |
| Measurement Units | Metric |
| Footprint Area | |
| Building Features | Pool |
| Tags | autocad, block, capacity, common, community, community hall, complete, Design, DWG, gym, hall, people, POOL, projet de centre de sports, room, small, sports center, sports center project, sportzentrum projekt |








