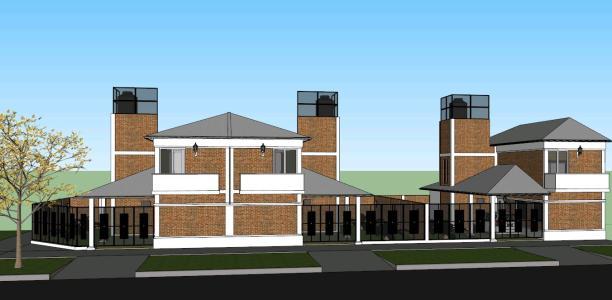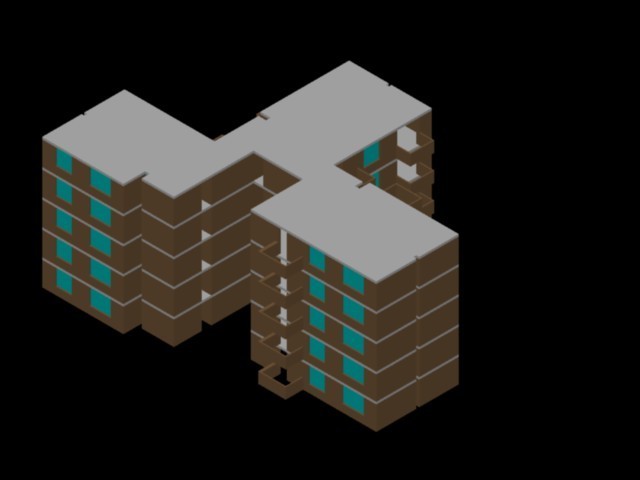Design Of Housing For Rail Residence In Vadodara; Gujarat; India DWG Elevation for AutoCAD
ADVERTISEMENT

ADVERTISEMENT
General planimetry – appointments – elevations
Drawing labels, details, and other text information extracted from the CAD file:
plant, north, scale – —-, scale – ——–, about site, club house, other amenities, land division :-, structural concept :-, beam, simple greed, cluster plan, freeze, washing machine, entry, unit plan, section ab, ground floor, first floor, side elevation, front elevation, section cd, section ab, sitting, open to sky, ramp, basement plan, ground floor plan
Raw text data extracted from CAD file:
| Language | English |
| Drawing Type | Elevation |
| Category | Condominium |
| Additional Screenshots |
 |
| File Type | dwg |
| Materials | Other |
| Measurement Units | Metric |
| Footprint Area | |
| Building Features | Garden / Park, Pool, Parking |
| Tags | apartment, appointments, autocad, building, condo, Design, DWG, eigenverantwortung, elevation, elevations, Family, general, group home, grup, Housing, india, mehrfamilien, multi, multifamily housing, ownership, partnerschaft, partnership, planimetry, rail, railway, residence |








