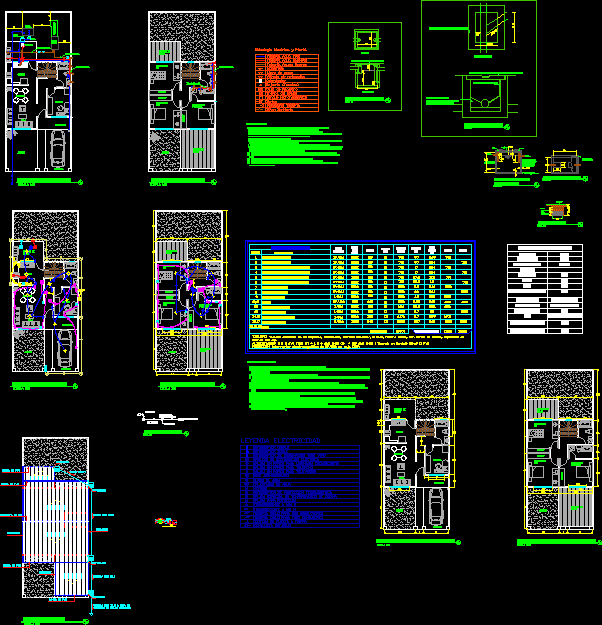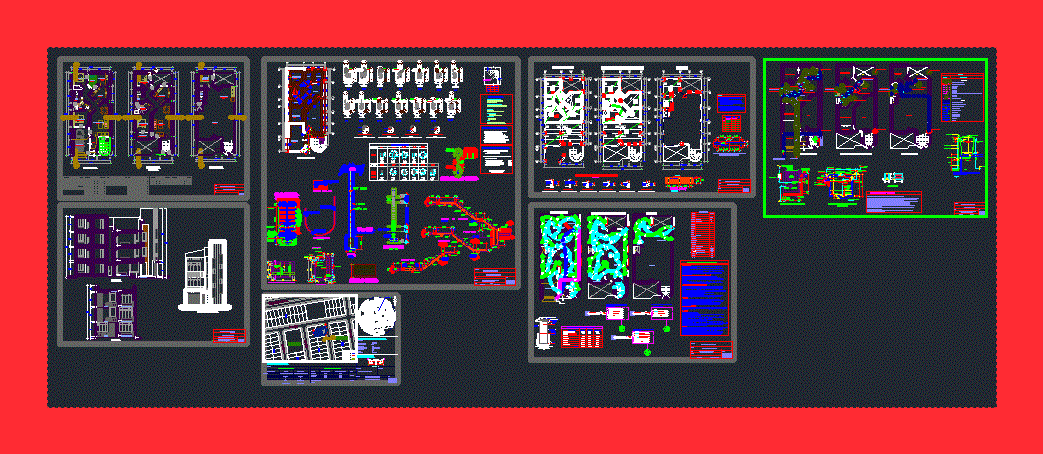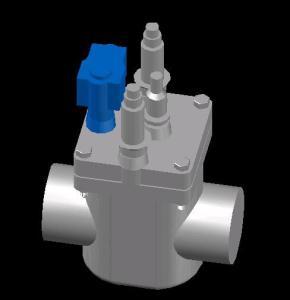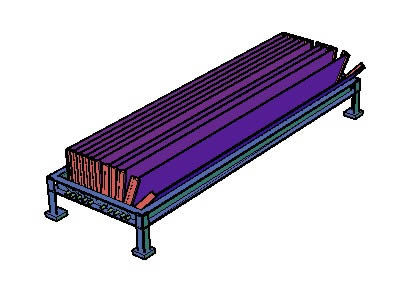Design Of Installations DWG Block for AutoCAD

Design electric installations and pluvials of housing
Drawing labels, details, and other text information extracted from the CAD file (Translated from Spanish):
scale, indicated, date, sheet, content, quotations :, no. cadastre :, owner :, public record information, profeional responsible design, electric :, name :, signature, no. reg :, responsible professional :, signature :, drawing :, engineer, cartago, province :, canton :, district :, katherine solano v., project, house, katherine navarro b., steffany zamora ch., rain design, fabio santamaría c., denis fernandez m., living room, kitchen, laundry room, office, corridor, garage, garden, closet, master bedroom, fat trap, hydropneumatic tank, cable awg thhn, poles amperes, description, circuit , ground floor lighting, main board, board :, power :, protection: electromagnetic switch, general ground floor, small appliances, laundry, kitchen, voltage, conduit mm, phase a, phase b, lighting photocells, water heater, general outlets, high floor, air conditioning, free, total power, summary table of the project, total kva, demand kva, demand factor, connection, live lines, neutral, earth, nominal voltage, calculated voltage, total, with demand factor, design or electric, hydropneumatic tank, cistern tank, heater, check valve, heater, stopcock, mechanical and rain symbology, pump, ground floor architectural distribution, upper floor architectural distribution, low mechanical plant, high mechanical plant, septic tank, stone gross, sand, fifth stone, earth, gravel, lid, entrance, a finished lujado., the walls will have, the walls will be, concrete slab, exit, register box, pump, slope pipe, black water pipe, water pipe hot, cold water pipe, septic tank plant, septic tank longitudinal section, drainage detail, sanitary siphon, low power plant, high power plant, single switch, double switch, three way combination switch, electrical distribution board, wall outlet for incandescent luminaire, wall outlet for telephone, wall outlet for television, air conditioning, water pump, water heater, meter, i protection switch temomagnetica, special output of tomatrifasico kitchen, outlet for photocell, legend electricity, sky pipe for two conductors, sky pipe for three conductors, grounding system, conduzada botaguas, branch circuits, plant, reinforced concrete cover, elevation, top view, reinforced concrete wall, vertical concrete, up to the height of the diameter, grease trap detail, crp, existing street record, botaguas, pvc canoe, ridge in hg, pluvial plant, pvc da define, down and elbow, da define, rainwater log box, pend. to define, section, symbol, rain symbolism, pluvial pvc pipe, description, pluvial notes, reference the center between downpipe and downspout, will have height and dimensions, pluvial downpipe in pvc, rain pluvial in pvc, pluvial ridge in pvc, canoe pluvial in pvc, a cartago, public street, paradise, lots, businessmen of abangares norte sa, businessmen of abangares norte sa, a concavas, leaf paradise, location, design pluvial architectural plant
Raw text data extracted from CAD file:
| Language | Spanish |
| Drawing Type | Block |
| Category | Mechanical, Electrical & Plumbing (MEP) |
| Additional Screenshots |
 |
| File Type | dwg |
| Materials | Concrete, Other |
| Measurement Units | Metric |
| Footprint Area | |
| Building Features | Garden / Park, Garage |
| Tags | autocad, block, Design, DWG, einrichtungen, electric, facilities, gas, gesundheit, Housing, installations, l'approvisionnement en eau, la sant, le gaz, machine room, maquinas, maschinenrauminstallations, provision, wasser bestimmung, water |








