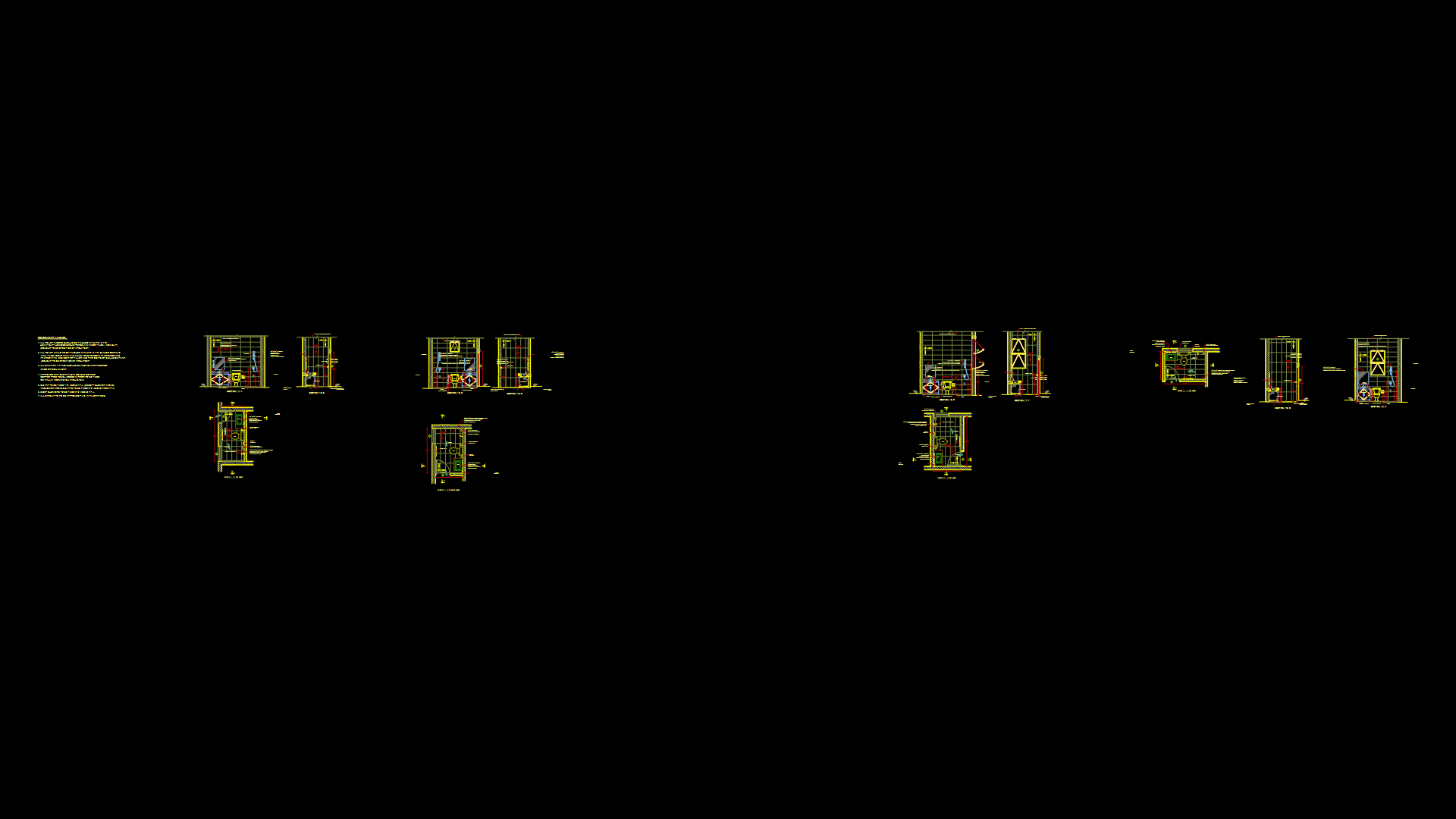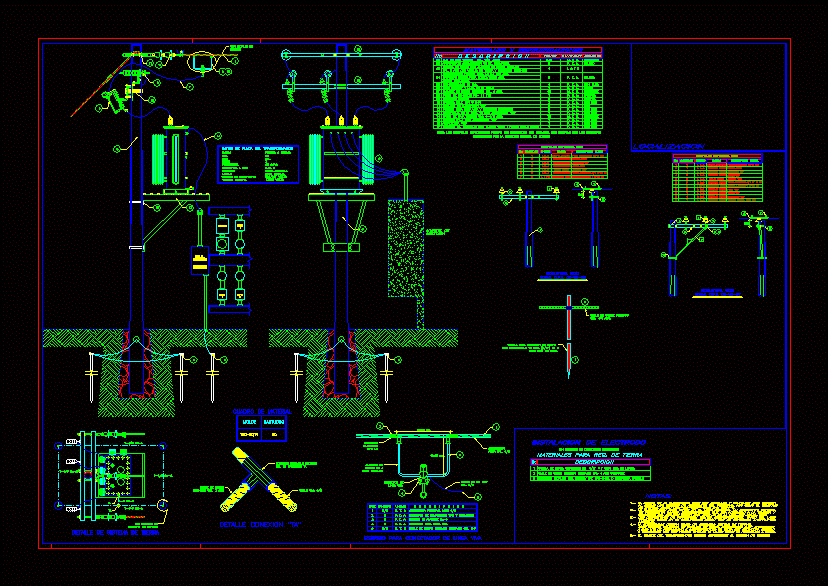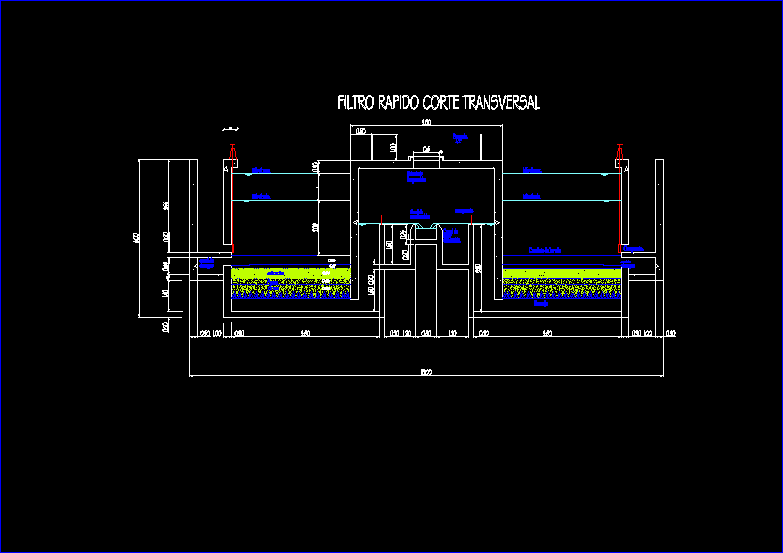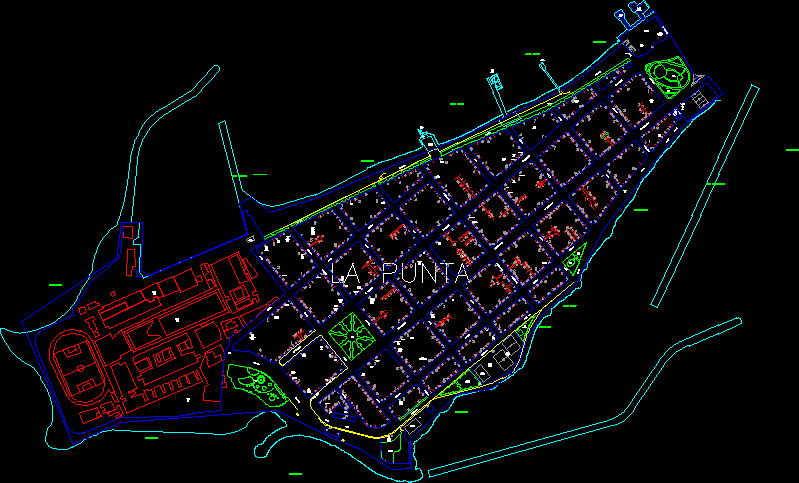Design Kitchen Pine Green(Pino Verde) DWG Block for AutoCAD
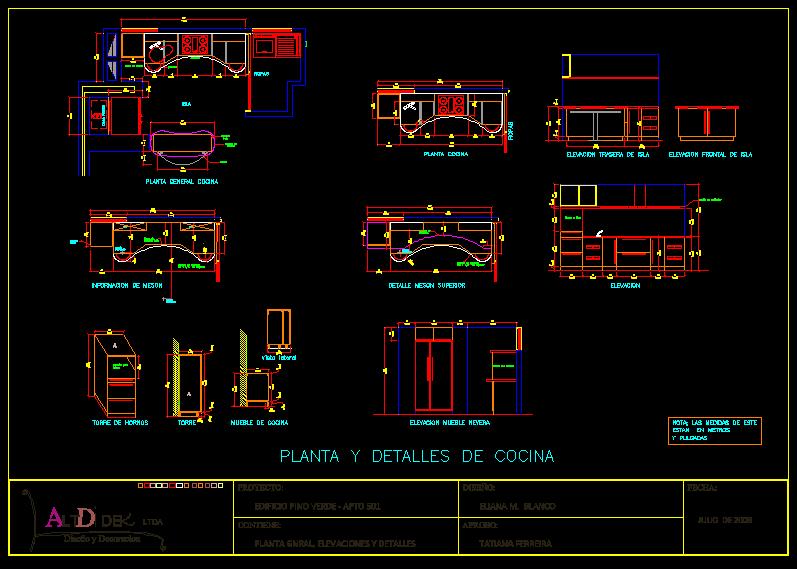
Design kitchenbuilt at the highlands of Suba – Bogota
Drawing labels, details, and other text information extracted from the CAD file (Translated from Spanish):
elevation, Meson information, Gas oven, Inn in polyester, Tower of ovens, Kitchen cabinet, line of, Low cabinet, Furniture, Ovens, Inn in marble, Thick, Top meson detail, Granite countertop, Thick, Inn in, polyester, tower, side view, Refrigerator lift height, Oven tower, Clothes, Kitchen floor, Stolen box, Kitchen floor plan, Clothes, Oven tower, cover, Pozzle, island, crystal, center, circumference, center, circumference, center, circumference, empty, Rear island lift, Front elevation of island, Lt, Ltda, Decoration design, draft:, Building fit green pine, Contains:, Floor elevations details, design:, Eliana m. White, Approved, Tatiana Ferreira, date:, July of, Plant kitchen details, The measures of this, They are in meters, Inches, space for, oven, Inn, piece of furniture, low
Raw text data extracted from CAD file:
| Language | Spanish |
| Drawing Type | Block |
| Category | Bathroom, Plumbing & Pipe Fittings |
| Additional Screenshots |
 |
| File Type | dwg |
| Materials | |
| Measurement Units | |
| Footprint Area | |
| Building Features | Car Parking Lot |
| Tags | autocad, block, bogota, cozinha, cuisine, Design, DWG, évier de cuisine, kitchen, kitchen sink, küche, lavabo, pia, pia de cozinha, pine, sink, spülbecken, waschbecken |


