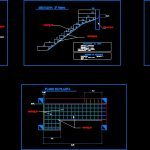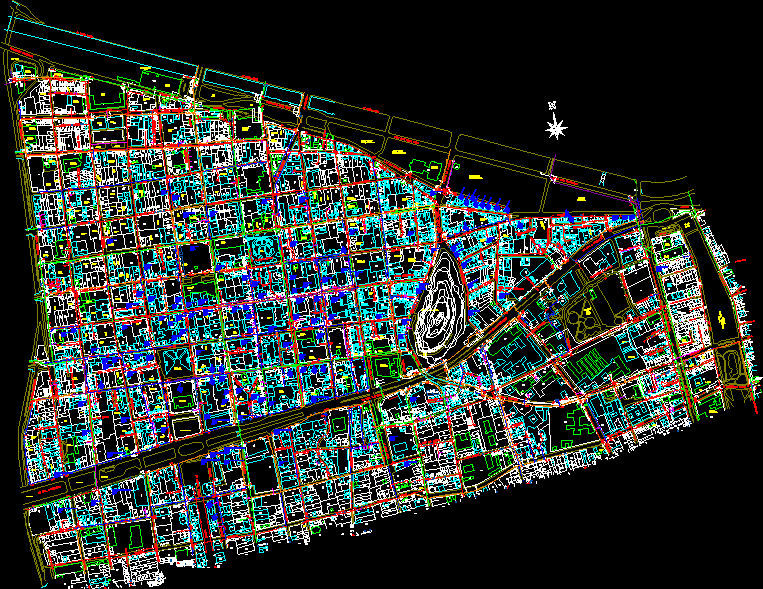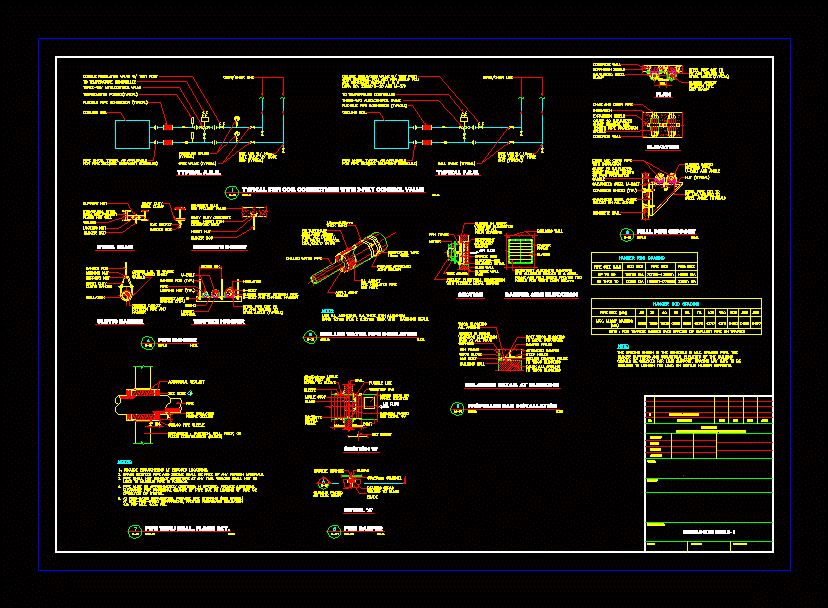Design Ladder DWG Plan for AutoCAD
ADVERTISEMENT

ADVERTISEMENT
Design ladder; plan views; profile and cuts
Drawing labels, details, and other text information extracted from the CAD file (Translated from Spanish):
N.current.existing, Staircase, Beam mooring, Staircase, Floor plan, Stairway circulation, Steel coating, Columns stairs lining, Shoe covers, Anchorage of ladder coating, Concrete f’c, Dosing cement sand stone, Water, Short column detail, rest
Raw text data extracted from CAD file:
| Language | Spanish |
| Drawing Type | Plan |
| Category | Stairways |
| Additional Screenshots |
 |
| File Type | dwg |
| Materials | Concrete, Steel |
| Measurement Units | |
| Footprint Area | |
| Building Features | |
| Tags | autocad, cuts, degrau, Design, DWG, échelle, escada, escalier, étape, ladder, leiter, plan, profile, stair details, staircase, staircase construction, stairway, step, stufen, treppe, treppen, views |








