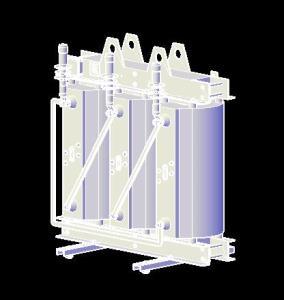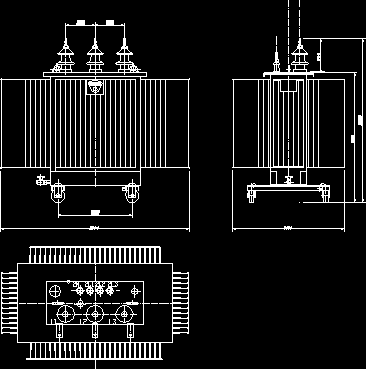Design Of Page To Presentation Of Planes In Santa Fe City DWG Block for AutoCAD

Design of page to presentation of planes in Santa Fe City – Arg.
Drawing labels, details, and other text information extracted from the CAD file (Translated from Spanish):
Urquiza tel .: mail:, plane of:, Modification of work destination, work:, owner:, House rodriguez srl, Location:, San jerónimo street santa fe city, Dpto. The capital of santa fe, Background no:, Basic scale, That the approval of the plans, Does not imply the authorization of the premises, Cadastral nomenclature, section, lot, Zoning, district, Zone of clocas, inspection, zone, Apple, Tax nomenclature, Munic., Inmob., Owners know the characteristics of the district, The inherent discomforts of the activities permitted therein, Reserved municipality, Javier poretti, architect, Caps, property of:, Sup Of the land, Sup Existing cover, Sup Cover build, Sup Free from the ground, Technicalconduction, Surfaces:, House rodriguez srl, Sgo Of the estero, Wide street:, Wide sidewalk, San Martin, St Geronimo, Passage r. Martinez, Bv. Pellegrini, low level, ground floor, Floor ceilings, facade, cut, Lighting sheet ventilation, Silhouette surfaces
Raw text data extracted from CAD file:
| Language | Spanish |
| Drawing Type | Block |
| Category | Drawing with Autocad |
| Additional Screenshots |
 |
| File Type | dwg |
| Materials | |
| Measurement Units | |
| Footprint Area | |
| Building Features | Car Parking Lot |
| Tags | arg, autocad, block, city, Design, DWG, fe, normas, normes, page, PLANES, presentation, santa, SIGNS, standards, template |








